$1,250,000
4 Bed • 2 Bath • 2 Car • 904m²
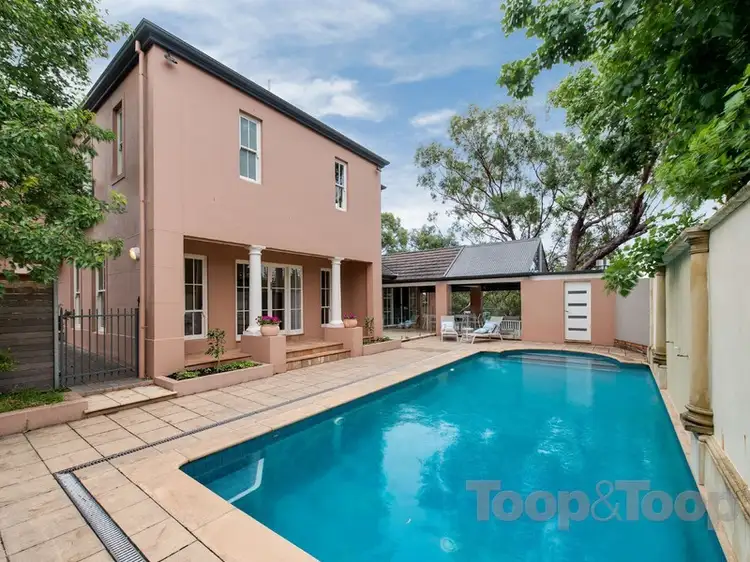
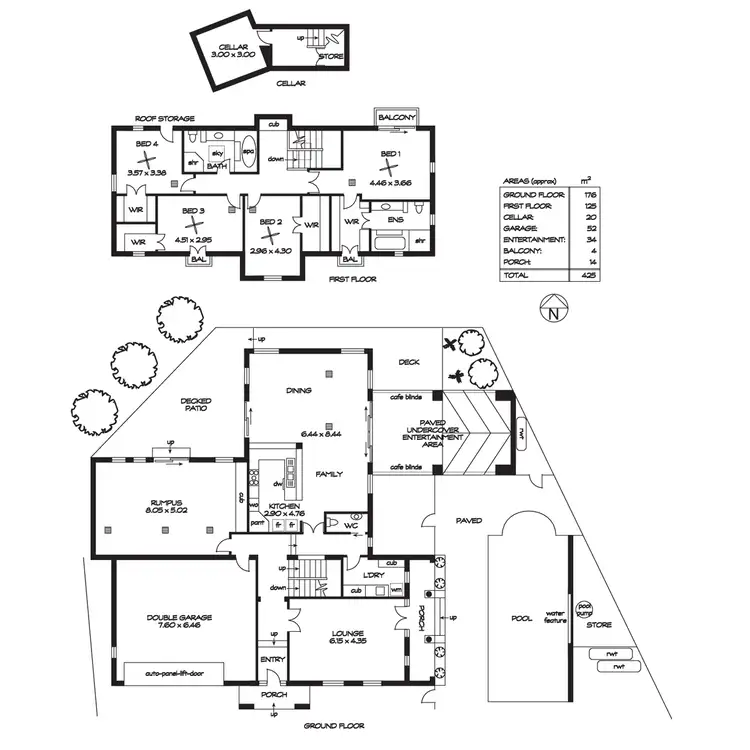
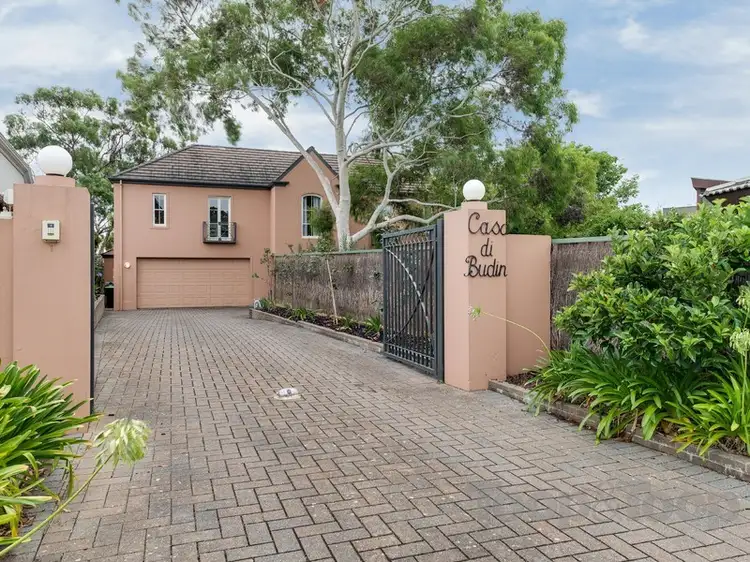
+21
Sold
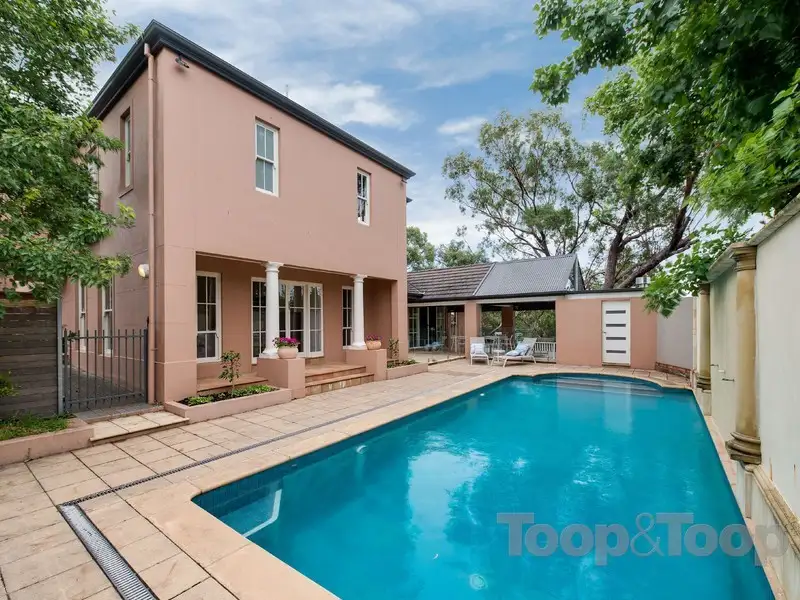


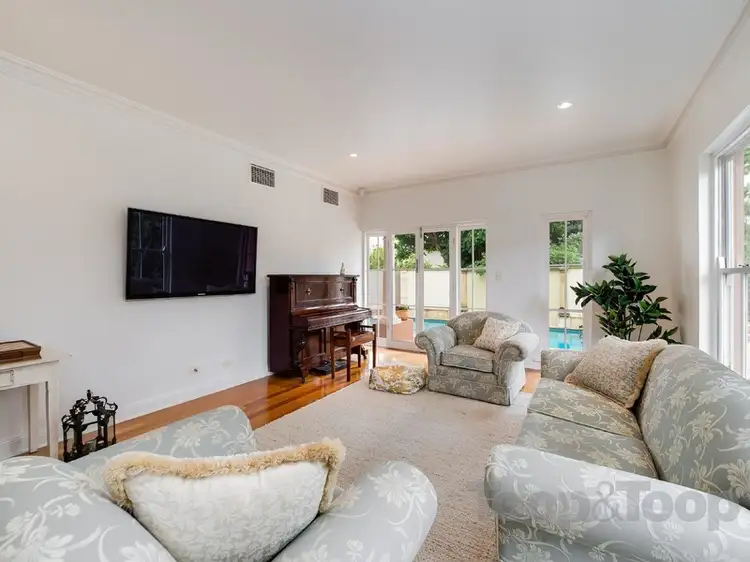
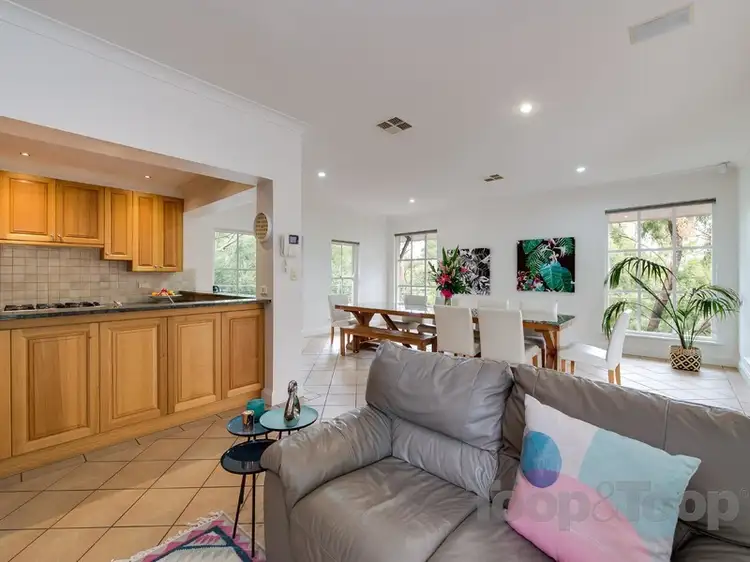
+19
Sold
8 Zenith Avenue, Burnside SA 5066
Copy address
$1,250,000
- 4Bed
- 2Bath
- 2 Car
- 904m²
House Sold on Sat 25 Mar, 2017
What's around Zenith Avenue
House description
“A Touch of Tuscany”
Land details
Area: 904m²
Property video
Can't inspect the property in person? See what's inside in the video tour.
Interactive media & resources
What's around Zenith Avenue
 View more
View more View more
View more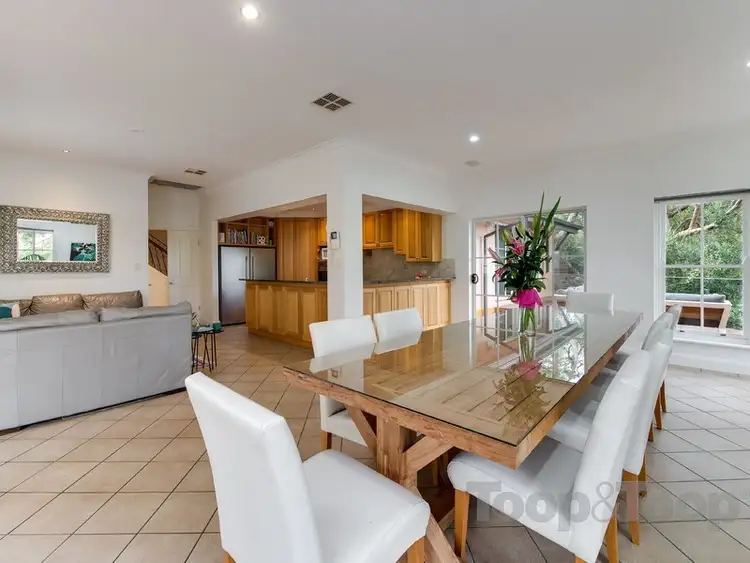 View more
View more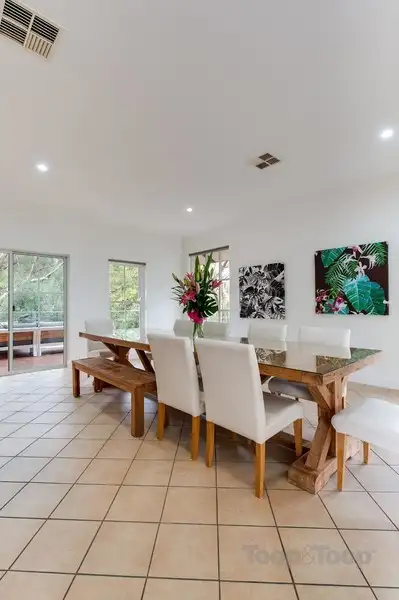 View more
View moreContact the real estate agent
Nearby schools in and around Burnside, SA
Top reviews by locals of Burnside, SA 5066
Discover what it's like to live in Burnside before you inspect or move.
Discussions in Burnside, SA
Wondering what the latest hot topics are in Burnside, South Australia?
Similar Houses for sale in Burnside, SA 5066
Properties for sale in nearby suburbs
Report Listing

