#soldbymcreynolds #soldbycris $795,000
Lovely position and location within this terrific complex!
Perfectly positioned on the end and set over two levels with sliding doors that open to a sunny courtyard and beyond to stunning native parklands. Number 80, cleverly blends both the indoors and out, celebrating its immersion within the beautiful natural surrounds.
Set within the boutique development known as The Ridge, this gorgeous three-bedroom ensuite townhouse rests at the foothills of Mount Majura, just moments from the Braddon precinct and the CBD. Much care has been lavished upon the details at 45 Negus, from the attractive slate brickwork and corrugated iron that mimics the bushland colours, to the delightful landscaped communal spaces.
The interior palette is rich and contemporary with a mix of natural stone, soft oak and a relaxing minimal white on white. The open kitchen, dining and living flows to the courtyard via a bank of full height glazing, welcoming light and inviting nature within. There is a wonderful ease to this sociable space combined with a design flair that speaks to living well, immersed within the buzz of the city yet peacefully removed at the same time.
The kitchen is simple and striking with soft touch white cabinetry and stainless-steel Miele appliances. The intricate grain of the marble benchtops introduces a sensual tactility and there is a pop of warm oak alongside a sleek mirrored splashback. The open sociability with the dining and living makes for easy entertaining, drifting to alfresco dining within the courtyard garden and beyond to the wonderfully curated communal native gardens, soft lawns and covered barbecue area.
Upstairs houses the private spaces, with two bedrooms adjacent to a family bathroom and a master bedroom with ensuite. Both family bedrooms open to a small private terrace and enjoy mirrored built-in-robes for seamless storage.
A large picture window captures stunning views of the carefully curated native gardens below and beckons light deep into the master bedroom. A true sanctuary in the heart of the city, this lovely peaceful room has a felt sense of calm and extends well designed storage and easy drift to elegant ensuite bathroom.
Both bathrooms are sleek and effortlessly modern, with stunning feature walls set in large format honeycomb tiling, adding that wow factor. Marbled stone counters and floating oak cabinetry continue the thread of relaxed opulence…extending the same beautiful ease, that characterises the entire home.
Natural stone garden walls, strappy grasses edge the floating carport, and a simple portico shelters the timber framed glass entryway. There is also a single garage with auto roller door, European laundry and internal access.
Watson is a vibrant, inner-north suburb with great community vibes, fabulous local shops, plenty of playgrounds and parks and is surrounded by natural reserves. Enjoy great coffee and a bite to eat at The Knox, or dine out at the Filipino eatery, Lola and Lola. The home is a nice stroll to Dickson shops, host to an array of international cuisines. Majura Nature Reserve is nearby, and the home is just a stone's throw from the Braddon precinct, Ainslie shops, ANU and the CBD. The home is also convenient to a mix of private and public schools, close to transport, including the light rail, linking you to the metro city station and the whole of Canberra.
features.
.stunning three-bedroom ensuite townhouse in the coveted suburb of Watson
.set in fabulous position on the end
.part of the boutique development known as The Ridge, famed for its quality array of townhouses set within beautifully landscaped gardens
.arrayed across two levels with the sequestered sleeping zone occupying the upper level
.open plan living, dining, kitchen flowing to private courtyard garden that opens directly onto communal gardens
.east facing with full-height glazing welcoming a lovely ingress of light
.sleek modern kitchen with beautiful, marbled stone benchtops, Smeg appliances, full height double pantry and soft touch drawers
.downstairs powder room
.security screen for front door
.understairs storage
.double glazing throughout
.roller sun blinds
.zoned ducted reverse cycle heating and cooling
.European laundry and storage cupboards within garage
.built-in-robes to all three bedrooms
.master bedroom with ensuite bathroom
.family bathroom with tub
.bedroom one and two open to a small private balcony
.courtyard opens directly onto beautifully planted native gardens with soft lawns and covered barbecue area
.nbn ready
.single garage with remote control door and internal access plus a carport
.ample visitor paring within the complex
.excellent tenants in place
.surrounded by green spaces including the walking trails of Mount Majura Reserve
.close to the local Watson and Ainslie shops, parks, transport and schools including the ANU
.whisper close to the Dickson and Braddon Precincts and the CBD
EER: 6
Living: 107m2 approx.
Rates: $2,110.00 pa (approx)
Body Corporate: $2,530.00 pa (approx)
The information contained in this advertisement is derived from sources we deem reliable. However; we cannot provide any guarantees or warranties regarding the information supplied. Buyers are encouraged to conduct and rely exclusively on their own enquiries.
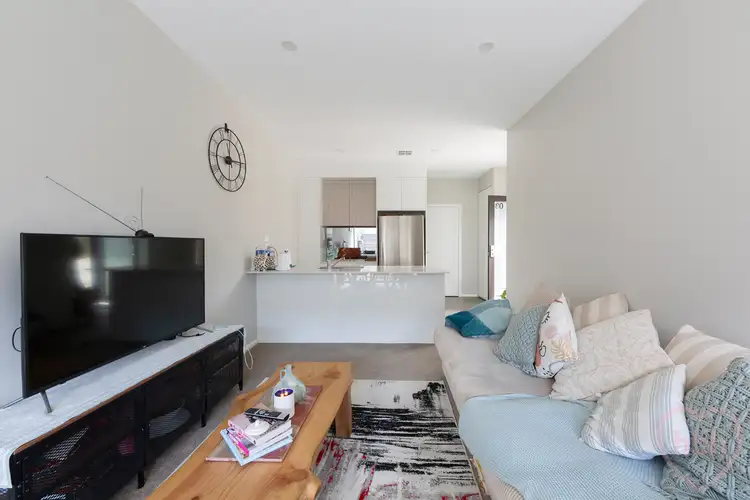
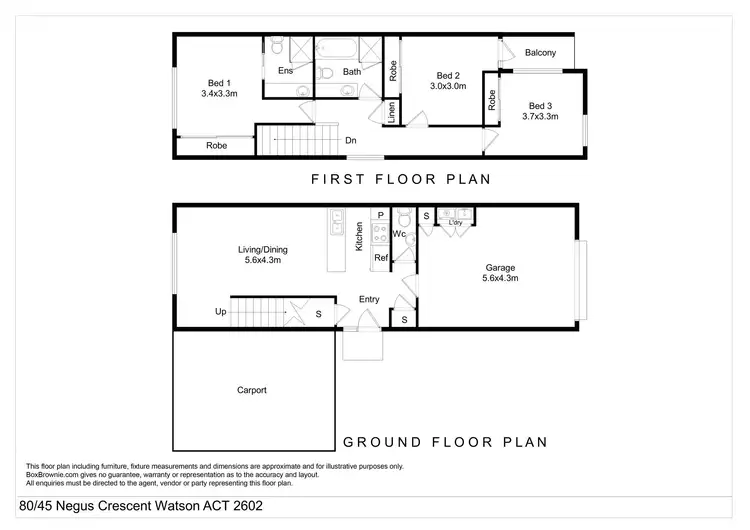
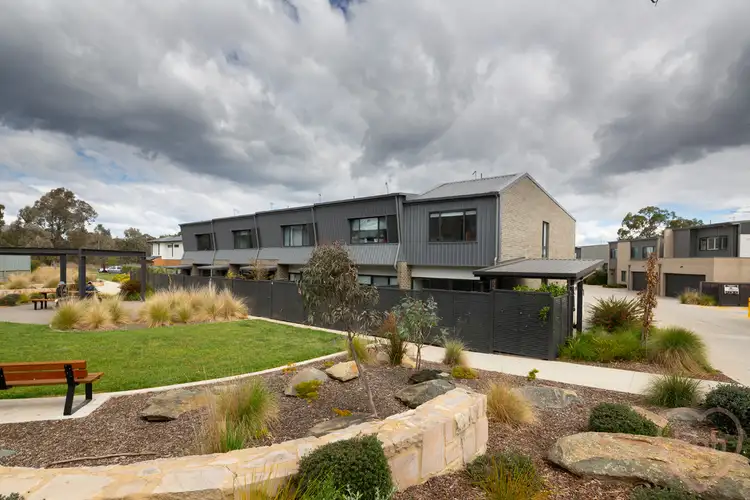
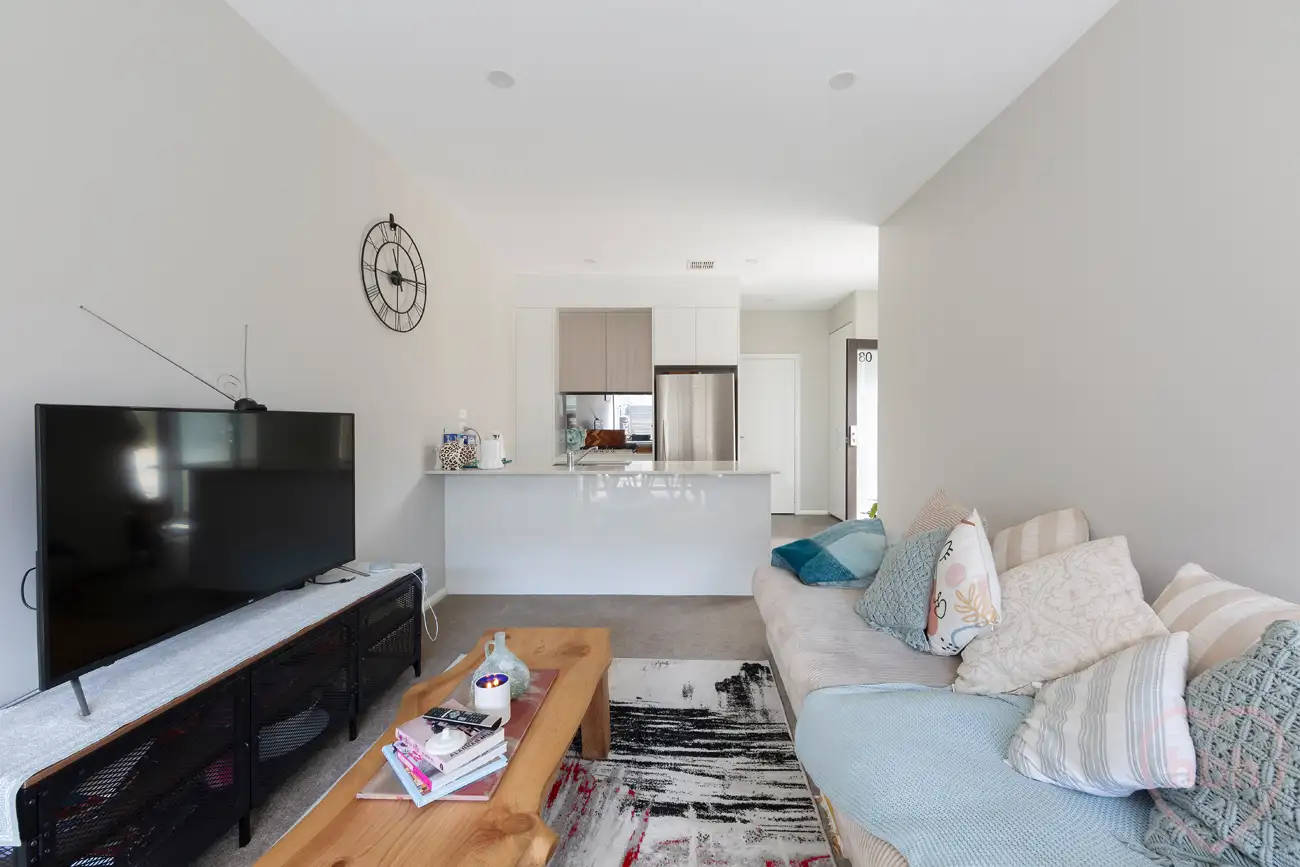


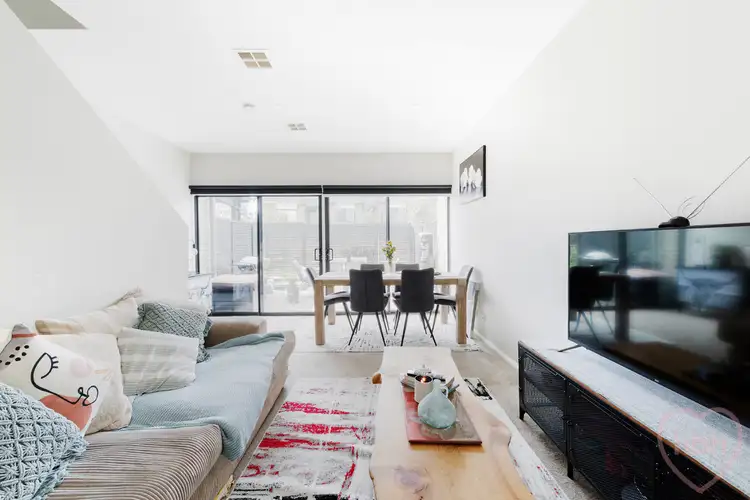

 View more
View more View more
View more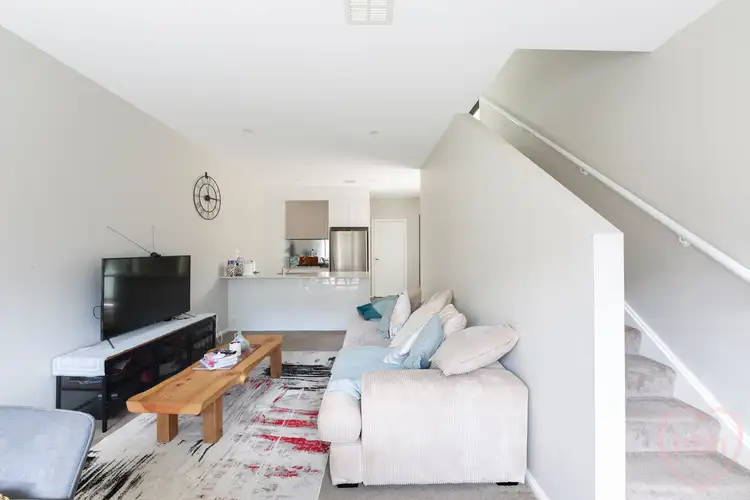 View more
View more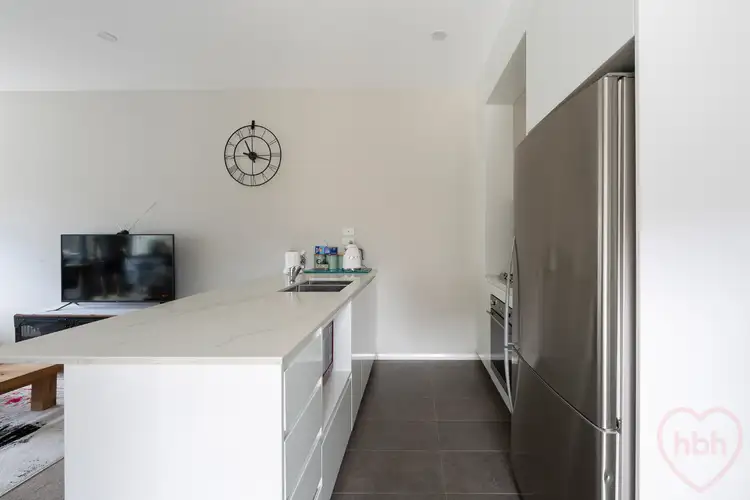 View more
View more
