$1,150,000
3 Bed • 2 Bath • 3 Car
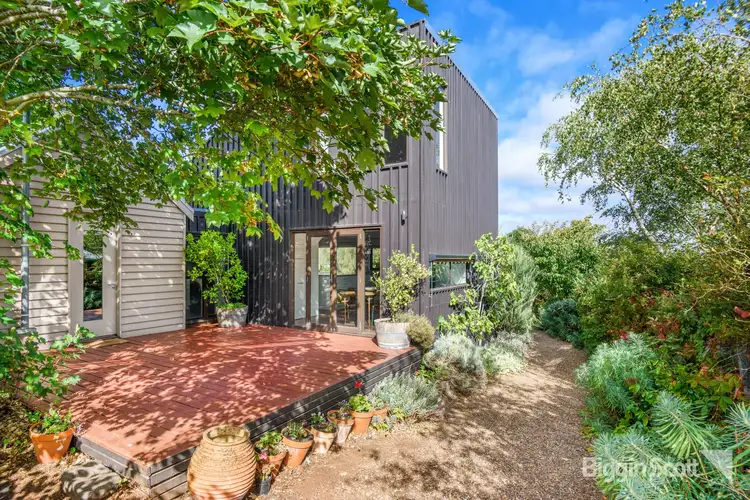
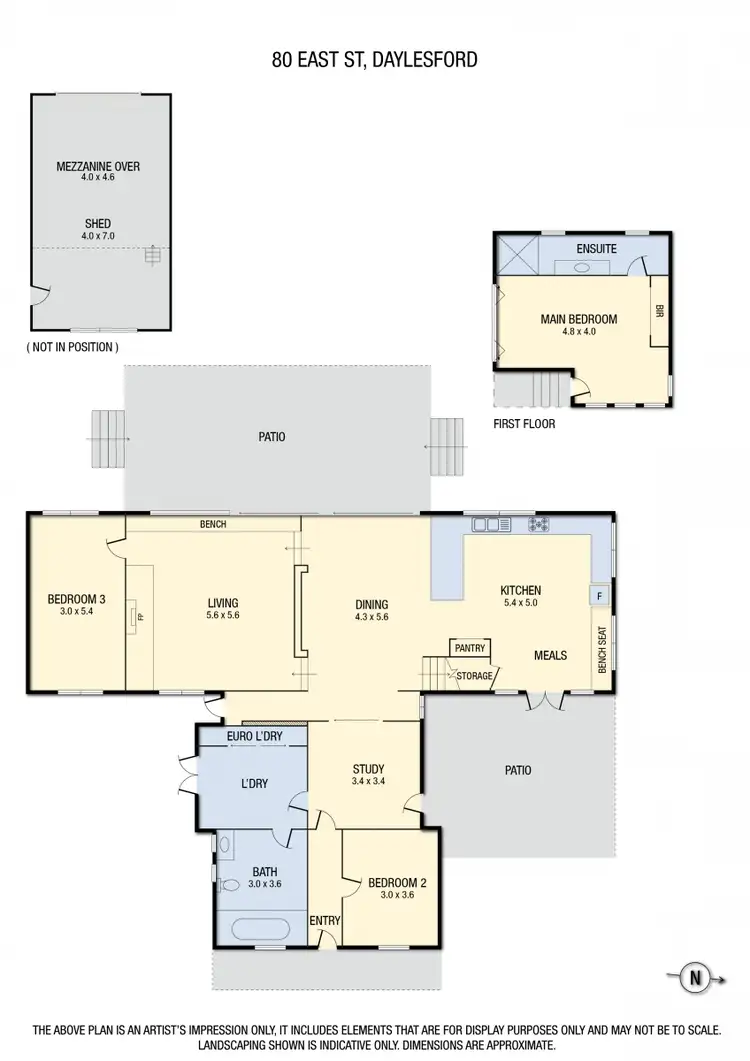
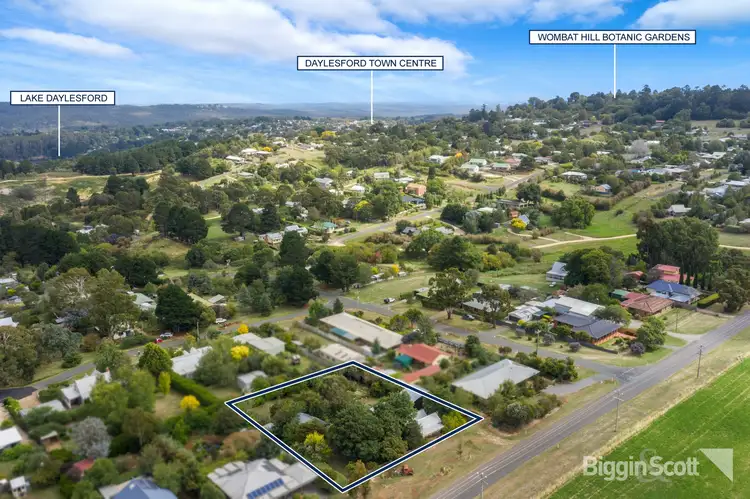
+23
Sold
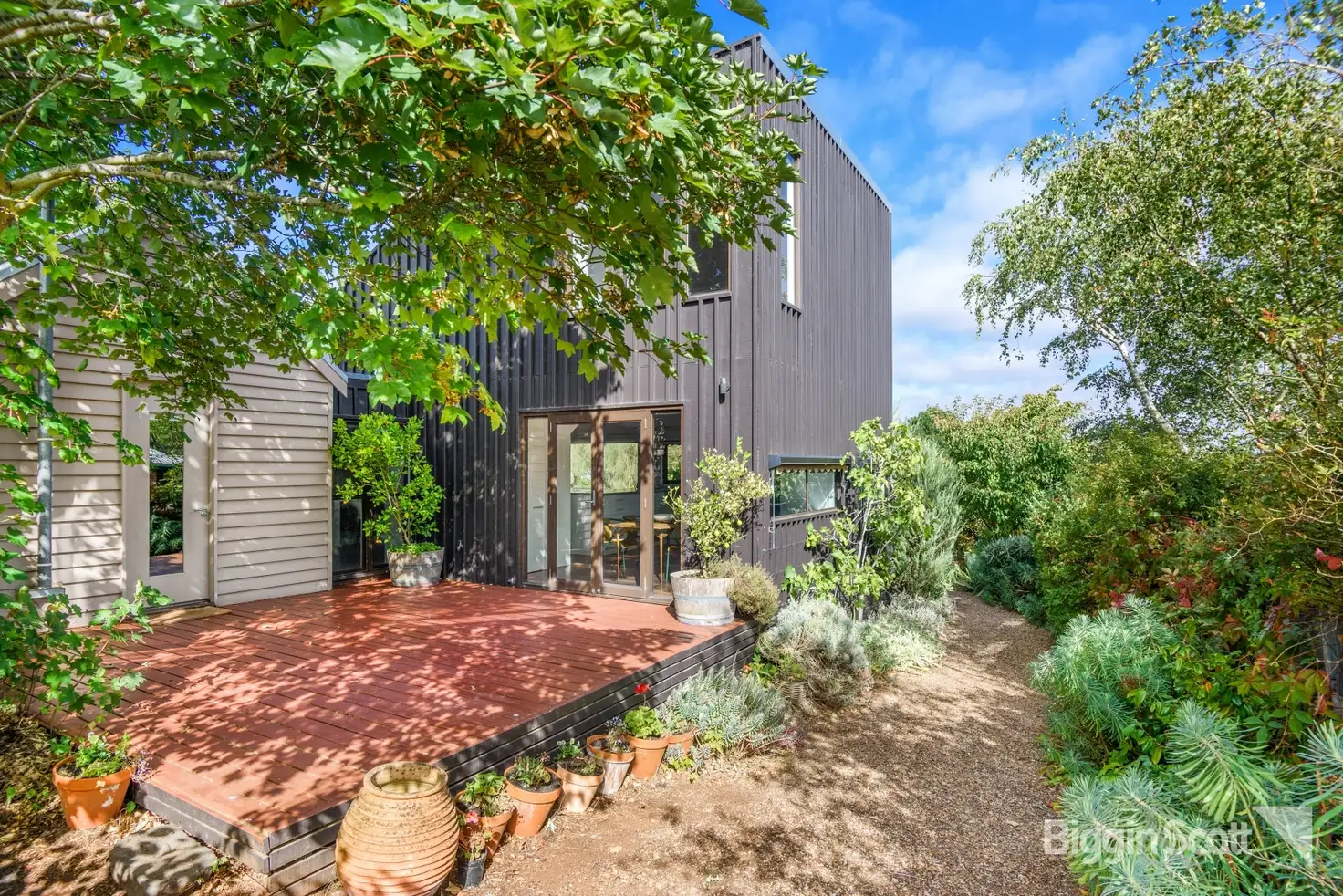


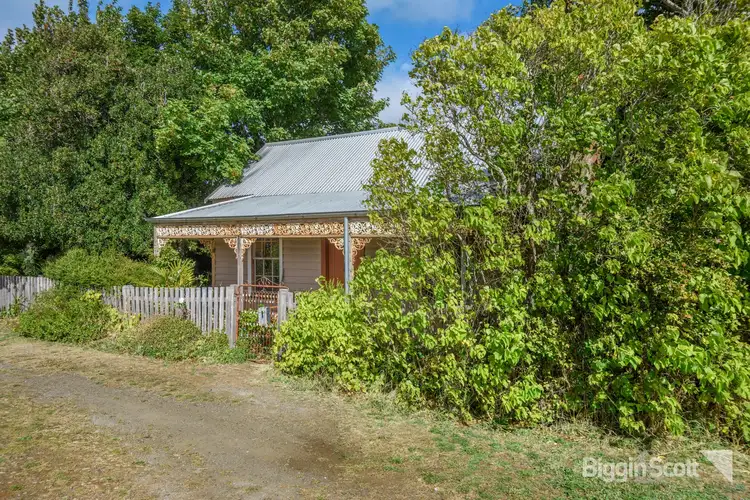
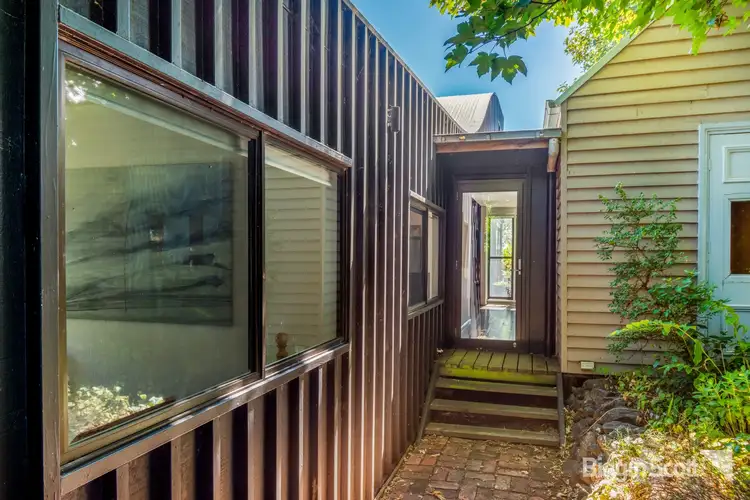
+21
Sold
80-82 East Street, Daylesford VIC 3460
Copy address
$1,150,000
- 3Bed
- 2Bath
- 3 Car
House Sold on Wed 28 Apr, 2021
What's around East Street
House description
“ARCHITECT DESIGNED, AWARD-WINNING HOME ON 2000M2”
Interactive media & resources
What's around East Street
 View more
View more View more
View more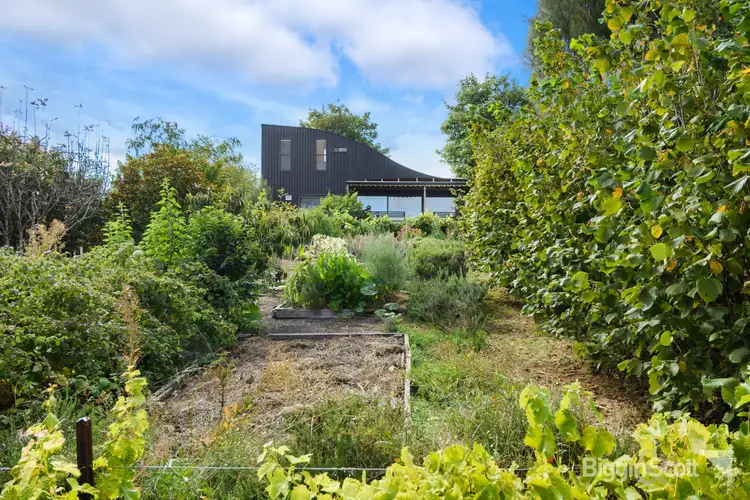 View more
View more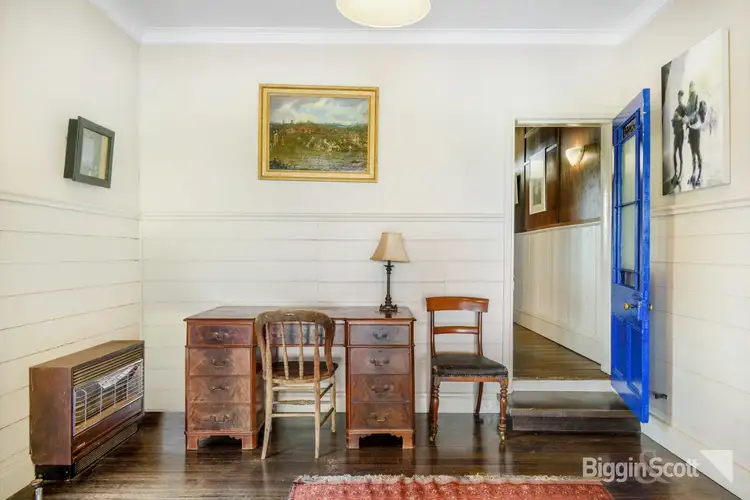 View more
View moreContact the real estate agent

Michael DeVincentis
BigginScott Daylesford
0Not yet rated
Send an enquiry
This property has been sold
But you can still contact the agent80-82 East Street, Daylesford VIC 3460
Nearby schools in and around Daylesford, VIC
Top reviews by locals of Daylesford, VIC 3460
Discover what it's like to live in Daylesford before you inspect or move.
Discussions in Daylesford, VIC
Wondering what the latest hot topics are in Daylesford, Victoria?
Similar Houses for sale in Daylesford, VIC 3460
Properties for sale in nearby suburbs
Report Listing
