AUCTION On-Site: Monday, 22nd September 5:30pm | Unless Sold Prior
Property Specifics:
Year Built: 1970
Council Rates: Approx. $1,960 per year
Area Under Title: 761 square metres
Rental Estimate: Approx. $700 - $750 per week
Vendor's Conveyancer: Voeuk Conveyancing
Preferred Settlement Period: 30 - 45 days from the contract date
Preferred Deposit: 10%
Easements as per title: None Found
Zoning: LR (Low Density Residential)
Status: Vacant possession
Pool Status: Compliant
Solar: Solar panels Installed
Positioned only 600m from Darwin's main mall Casuarina Square, this elevated home creates an excellent opportunity for buyers seeking a property they can make their own, while making the most of a super convenient location moments from schools, the university and the beach. Perfect for families as both primary, secondary schools and university are within walking distance.
- Classic elevated design with flexi fourth bedroom on ground level
- Banks of louvres and high ceilings enhance light and airy feel
- Open-plan living connects seamlessly with tastefully renovated kitchen
- Three generous bedrooms all feature built-in robes on upper level
- Main bathroom offers shower-over-bath and separate toilet
- Great space on ground level could be home office or additional living
- Laundry, storeroom and covered entertaining also on ground level
- Inviting inground pool is framed by grassy, easy-care yard
- Driveway parking for two cars on fully fenced and gated block
- Fantastic potential to add value with updates or a full renovation
- 500 mts to Alawa Primary School, 750 mts to Casuarina Senior College
Boasting a lovely feel through its quintessential elevated design, this appealing abode is a marvelous find for homebuyers and investors who value great bones in a fantastic location, where all of the northern suburbs' many attractions are moments from the front door.
As is, everything feels beautifully light and bright through the airy upper level, as the home's elevated position and banks of louvred windows catch cooling breezes, while framing up verdant views and letting in plentiful natural light.
At the heart of the home is open-plan living, overlooked by a renovated kitchen featuring stone counters, modern appliances, gas cooking and breakfast bar dining. Grouped at the other side of the home are three generous bedrooms and a neat family bathroom with separate toilet.
Taking either set of steps down to ground level, you find a spacious flexi fourth bedroom, which could also function as a home office, teenagers' retreat or lounge room. There is a laundry adjacent that could be converted into a second bathroom, with storeroom adjoining.
For the entertainer, there is ample space to relax and unwind under the home, framed by a large grassy yard and sparkling inground pool. Rounding things out is a shed and driveway parking for two cars on the fully fenced and gated block.
This is one you need to see to truly appreciate all it has to offer, so give us a call to arrange your inspection and get the ball rolling.
To arrange a private inspection or make an offer on this property, please contact Sanj Ghosh 0412 471 475 or Andrew Harding on 0408 108 698 at any time.

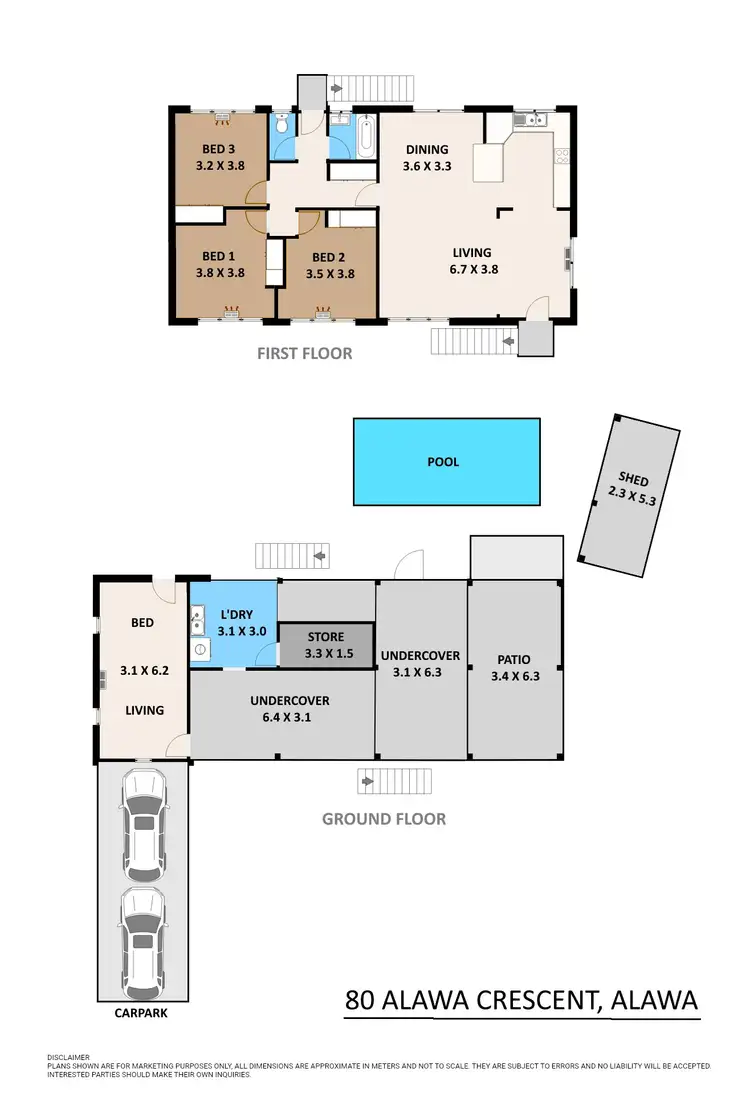
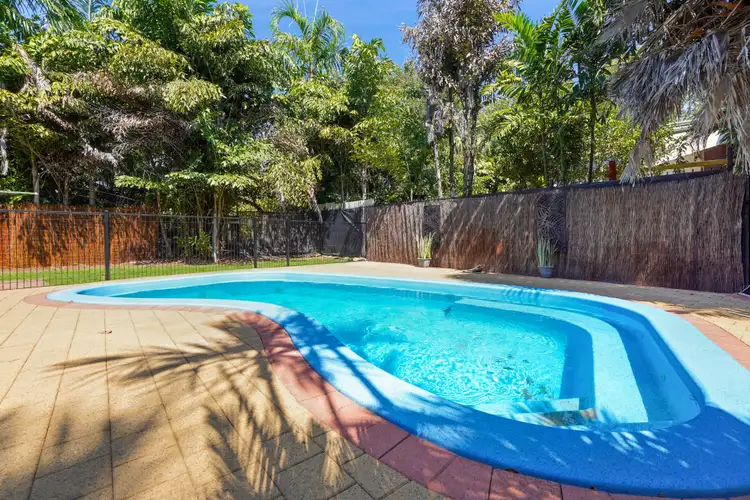
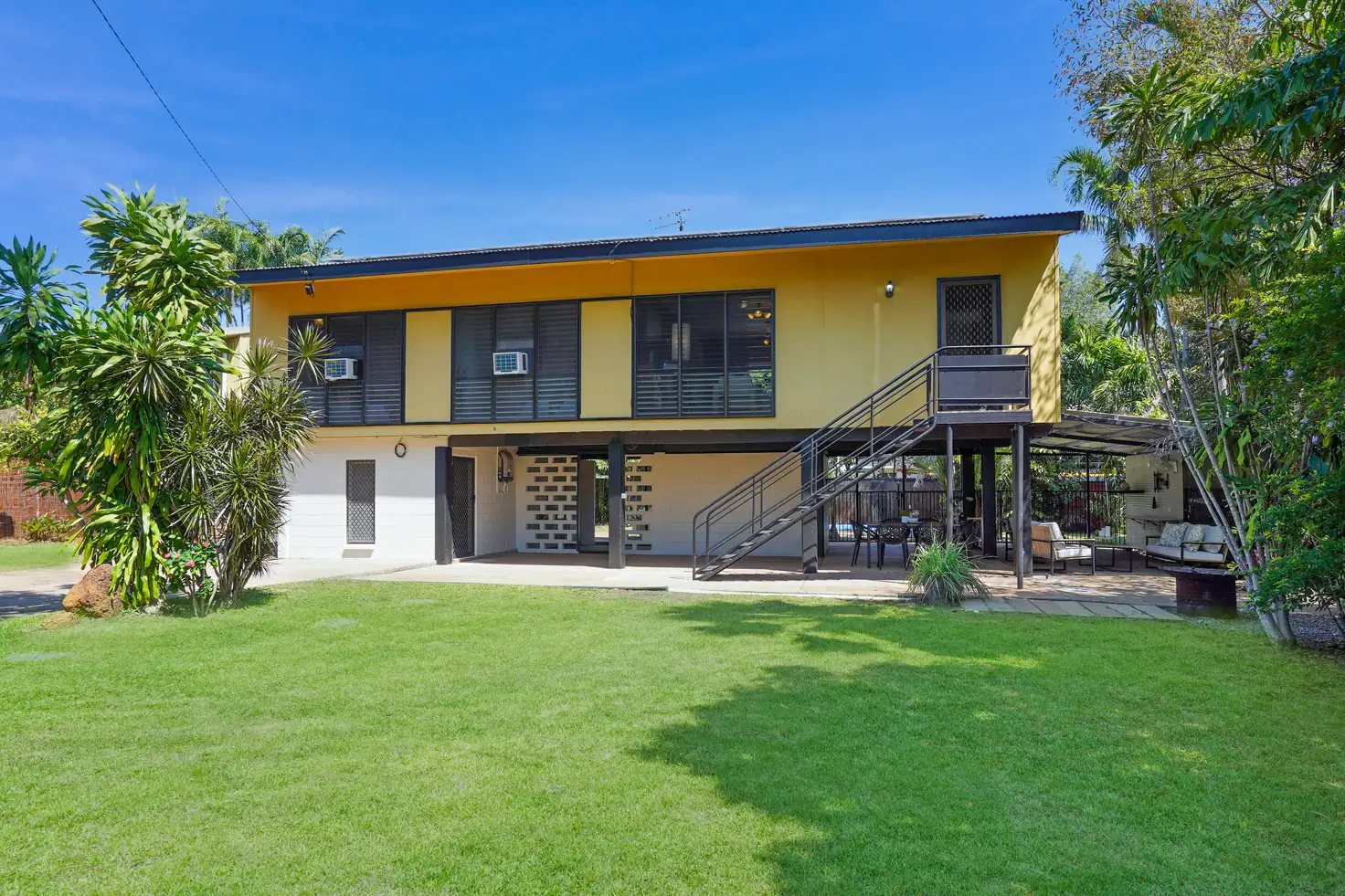



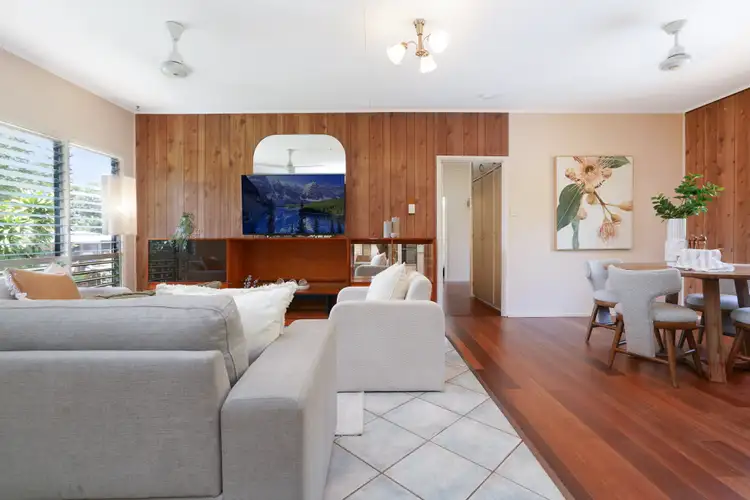
 View more
View more View more
View more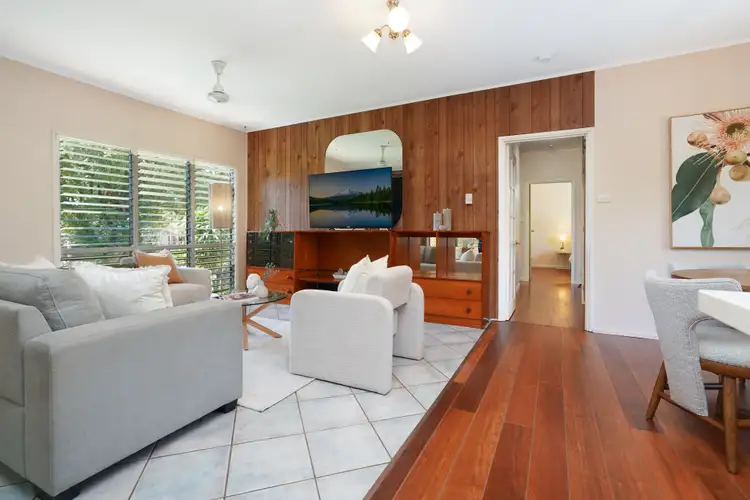 View more
View more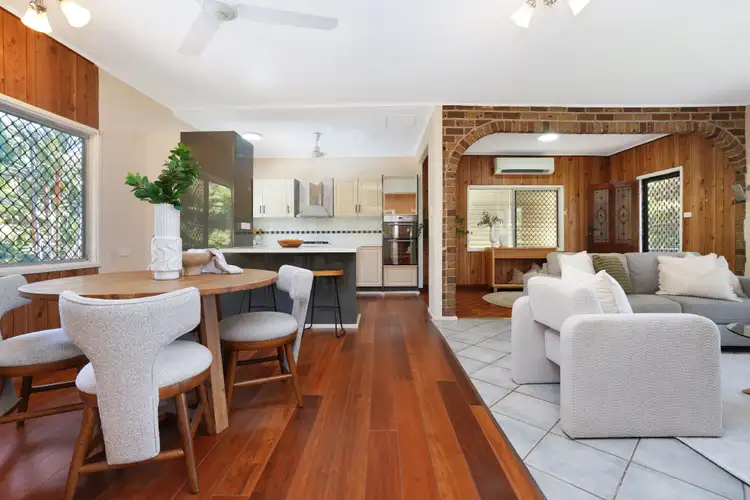 View more
View more
