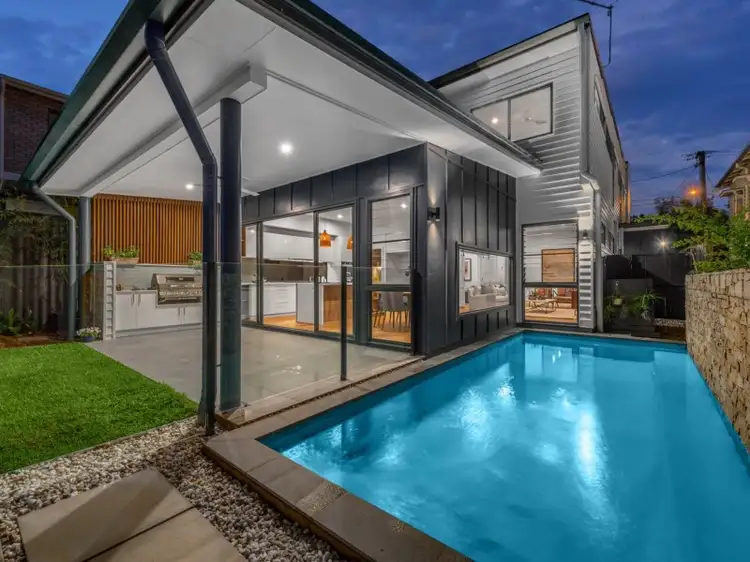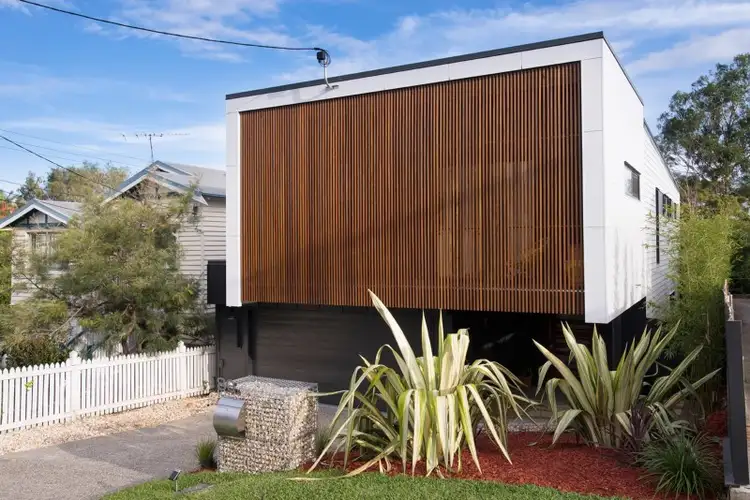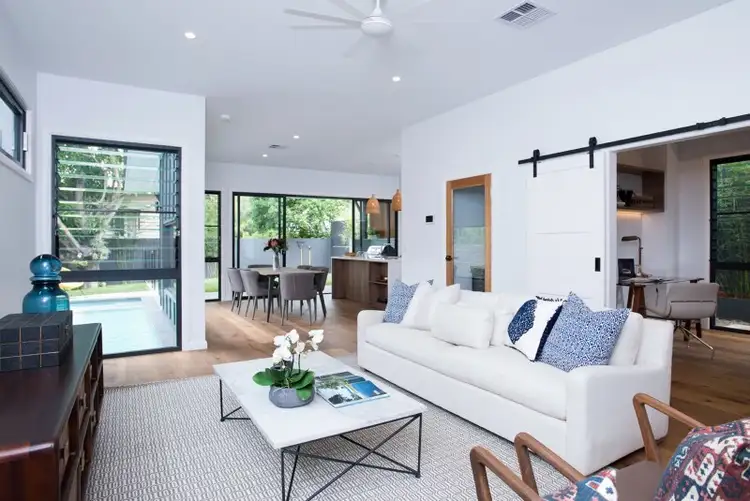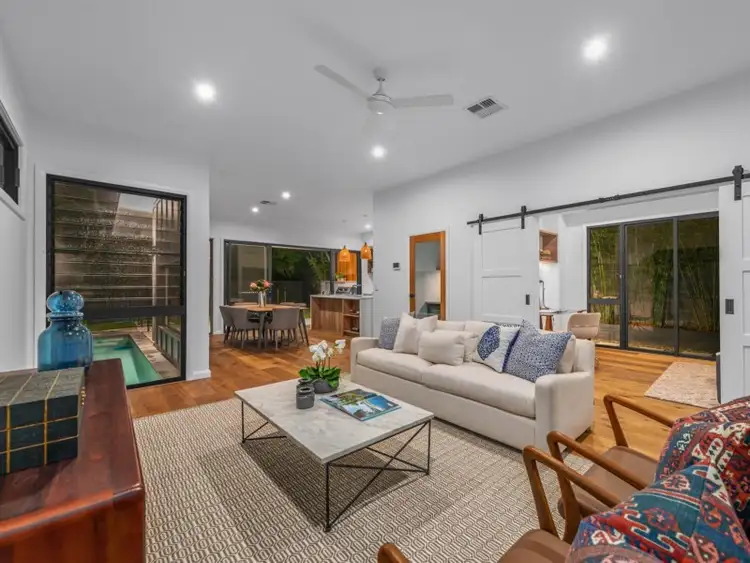Price Undisclosed
5 Bed • 3 Bath • 2 Car • 405m²



+23
Sold





+21
Sold
80 Alderley Avenue, Alderley QLD 4051
Copy address
Price Undisclosed
- 5Bed
- 3Bath
- 2 Car
- 405m²
House Sold on Mon 12 Jun, 2017
What's around Alderley Avenue
House description
“UNDER CONTRACT!! UNDER CONTRACT!!”
Property features
Land details
Area: 405m²
Property video
Can't inspect the property in person? See what's inside in the video tour.
What's around Alderley Avenue
 View more
View more View more
View more View more
View more View more
View moreContact the real estate agent

Alistair Macmillan
Ray White - Wilston
0Not yet rated
Send an enquiry
This property has been sold
But you can still contact the agent80 Alderley Avenue, Alderley QLD 4051
Nearby schools in and around Alderley, QLD
Top reviews by locals of Alderley, QLD 4051
Discover what it's like to live in Alderley before you inspect or move.
Discussions in Alderley, QLD
Wondering what the latest hot topics are in Alderley, Queensland?
Similar Houses for sale in Alderley, QLD 4051
Properties for sale in nearby suburbs
Report Listing
