Why: Because this pristine coastal haven offers a renovated residence for premium lifestyle living
What: An updated family home with up to 5 bedrooms, 2 bathrooms and a choice of living options, plus a sparkling below ground pool, 4 car garage and gated side access
When: Spacious family comfort meets an enviable coastal setting, with all the added extras included
Where: Directly facing an uninterrupted natural vista, with schooling, shopping and parkland all within reach, and the sensational beaches just a quick trip away
Located in a simply superb coastal setting, with native bushland and the meandering fairways of the popular golf course as your only forward neighbour, this tranquil location ensures a premium setting for the very best of lifestyle living. Offering up to 5 bedrooms, 2 bathrooms and an extensive array of parking, you have a whopping 4 car garage, along with side access gates into the gardens, while the 706sqm block occupies a spacious corner setting. The 235sqm interior has been renovated throughout to ensure complete family comfort, with a choice between formal living to the front, and an open plan family hub to the rear, including the addition of a games room for yet more appeal. While an activity space occupies the area between the minor bedrooms, with your study or 5th bedroom ensuring flexibility for all. The gardens offer a true entertainers design, with a vast alfresco for outdoor living, and a sparkling below ground pool, while the pristine beaches are easily within reach for endless recreational enjoyment. The local school sits within walking distance, with a variety of parkland to the surrounds and convenient transport connections throughout, providing an inviting family focus and a community minded setting to call home. While all your retail and dining needs are well and truly met across the nearby shopping facilities, with the boat ramp easily on hand, and the exciting Kennedy Bay development a short drive away, bringing a variety of new attractions to the area.
Lawned to the front, your widened driveway allows access to your extensive parking opportunity, with dual roller doors across the four car garage, while double side gates provide entry and additional hardstand parking within the backyard. A bore sits to the front of the home, with the gardens fully reticulated throughout for an ease of upkeep, with a sheltered portico entry providing the first of many areas to sit and enjoy your picturesque outlook. Upon entry the updated interior is immediately in focus, with its modern flooring and neutral paintwork throughout, while your formal living area is placed to the left, currently set as a theatre space but flexible in its usage given its open design. Your master suite sits opposite, also to the front of the home to enjoy that coastal vista, with dual walk-in robes and a recently renovated ensuite with floor to ceiling tiling for a luxe effect, plus a deep bathtub, glass shower enclosure and stone topped vanity.
Moving further along the central hallway you find your home office or bedroom number 5, with plenty of natural light and ample space within. Your main family hub follows on, with the generous room offering living, dining and a games area, including a cooling ceiling fan, the ducted air conditioning that benefits the entire residence and direct alfresco access for uninterrupted entertaining. The kitchen offers a modern standard, with a freestanding stainless-steel oven, extensive cabinetry and storage including a corner pantry, and stone benchtops that extend to a waterfall edge across the island bench, with under cabinetry lighting and a dedicated fridge recess. Your three further bedrooms are all placed within their own section to the right of the home, with either built-in or walk-in robes and plenty of space for a combination of king and queen sized beds. The upgraded bathroom sits centrally and is equipped with a shower with brand new screen, bath and vanity, with updated tiling. And an activity space offers another living area, teenage retreat or study option between the minor bedrooms, with a walk-in linen closet included. While completing the interior, your laundry has again been updated, with timber countertops, a private WC and direct sliding door access to the side of the home.
The backyard is extremely low maintenance, allowing ample time to rest and relax poolside, with the fully fenced and below ground pool surrounded with synthetic lawn for a spacious setting to gather the family, with an added gazebo for shade and decorative fencing for appeal. The side of the home is semi-enclosed to offer a large alfresco setting, with a gabled roof design and café blinds for extended use in all seasons, and a true extension of your internal living. An outdoor kitchen with two barbecues offers an ease of entertaining, with a warming wood fire for those cooler months and a built-in bar included, with a sense of seclusion and privacy throughout the area. And finally, a solar panel system has already been installed to assist in your energy saving needs.
And the reason why this property is your perfect fit? Because this updated abode offers exceptional family comfort, with spacious living, easy care gardens, and an oversized design throughout.
Disclaimer:
This information is provided for general information purposes only and is based on information provided by the Seller and may be subject to change. No warranty or representation is made as to its accuracy and interested parties should place no reliance on it and should make their own independent enquiries.
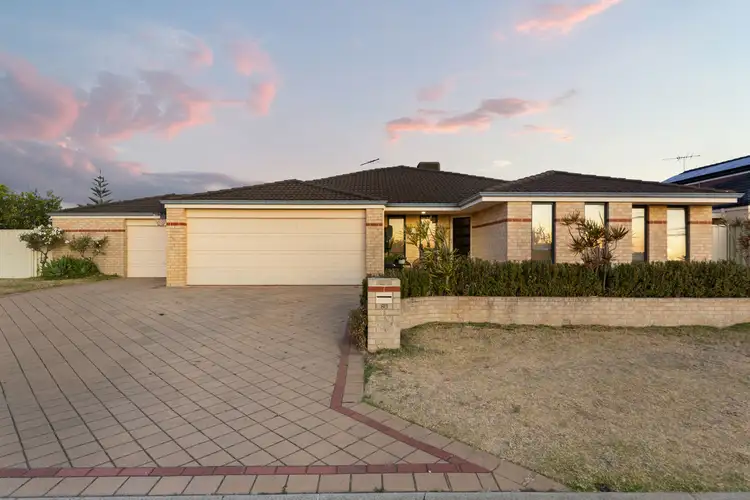
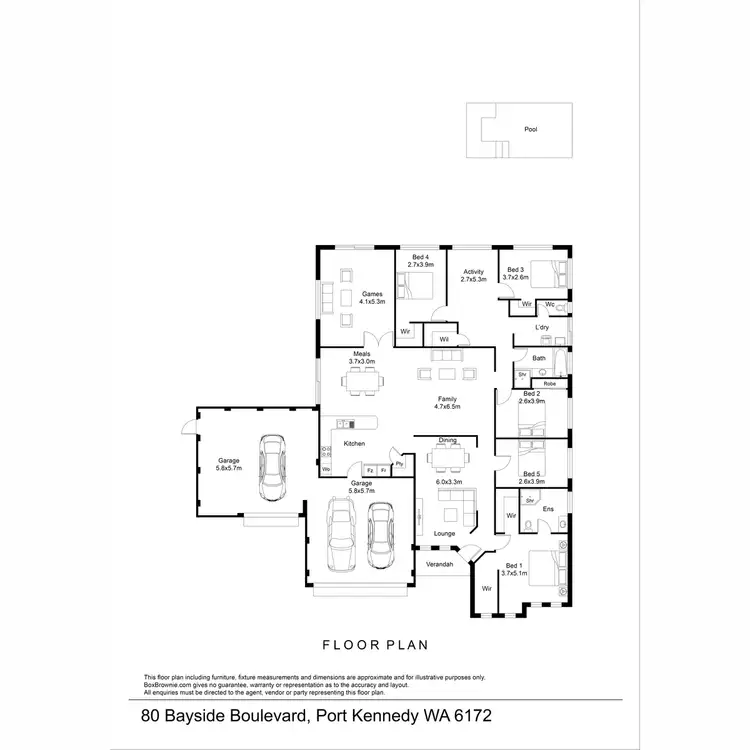

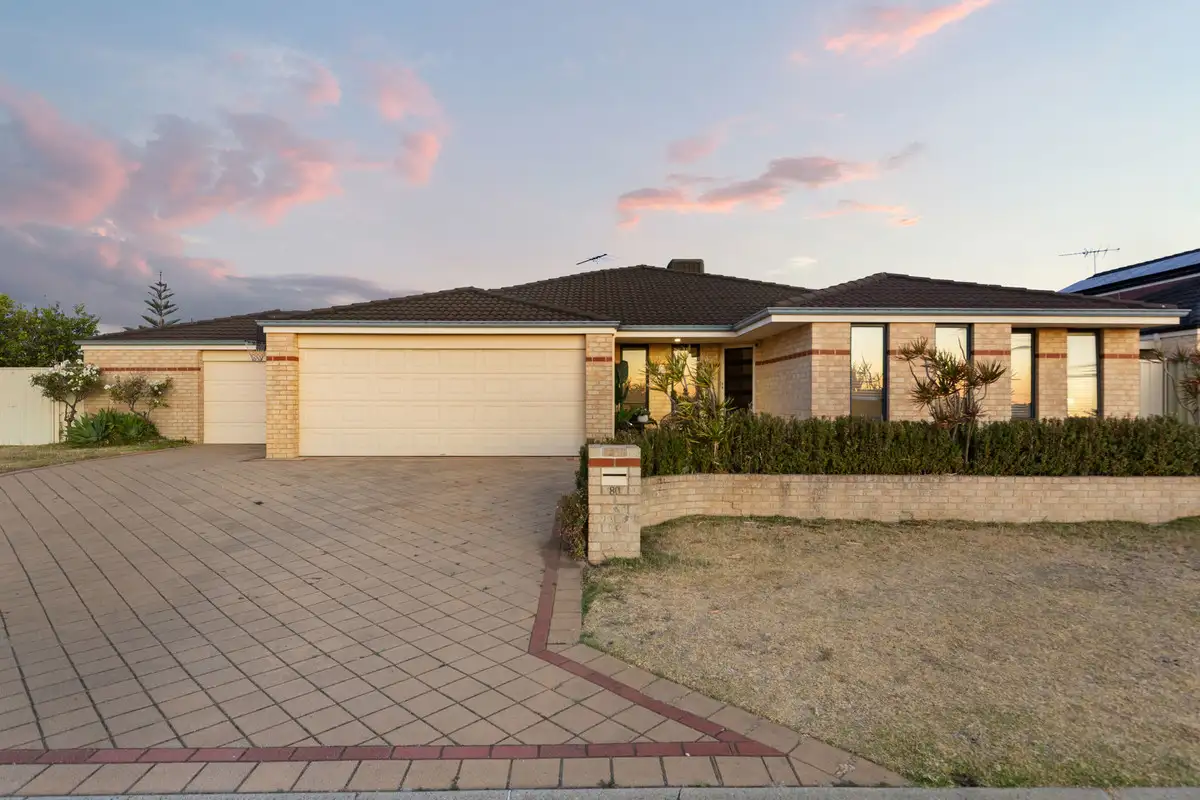


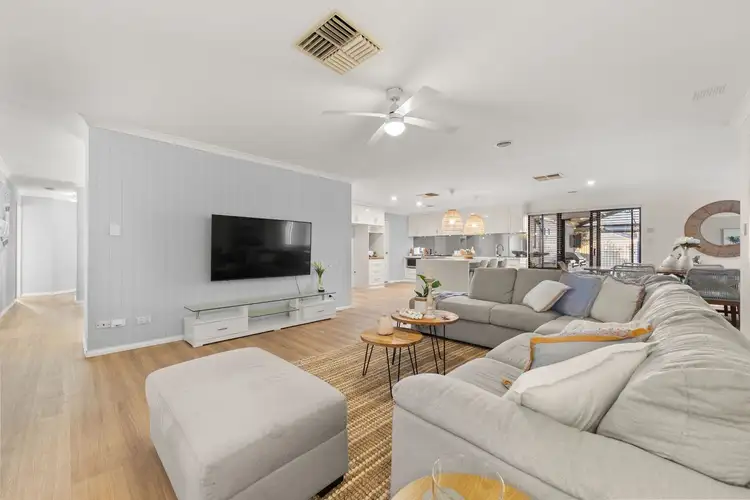
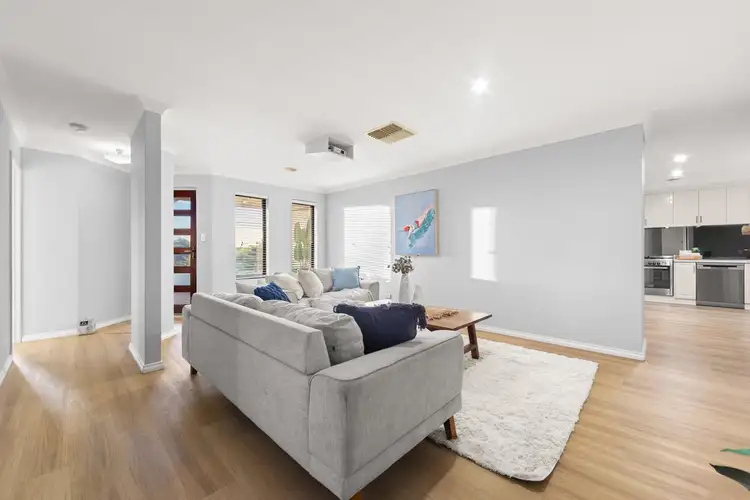
 View more
View more View more
View more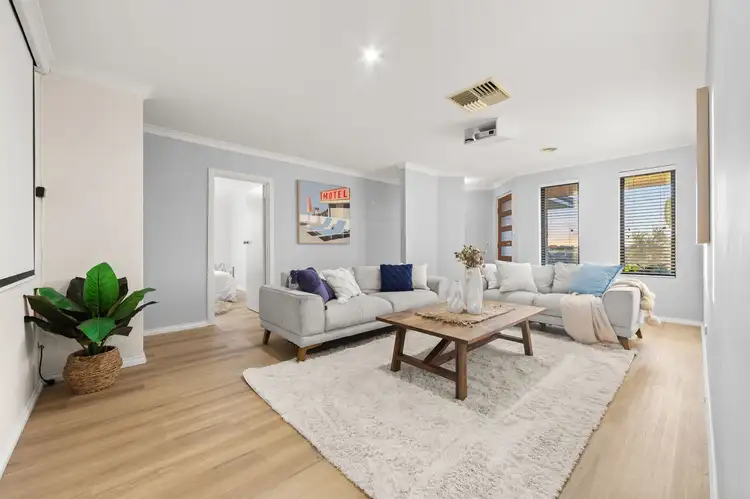 View more
View more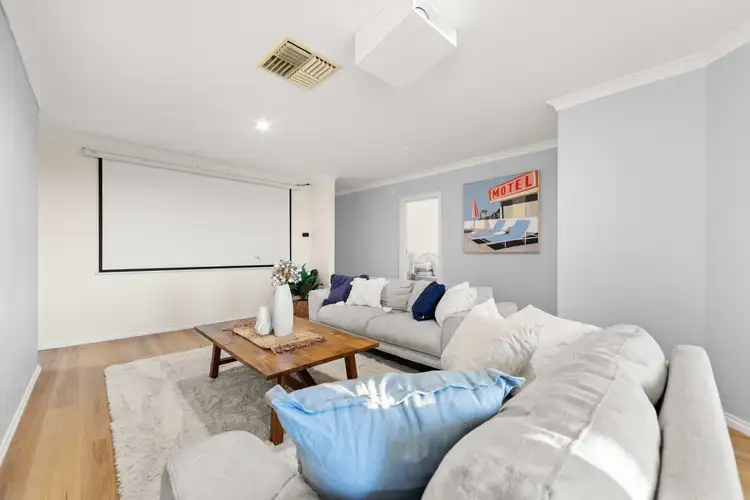 View more
View more
