Masterfully crafted to the highest standards with an innovative design and state-of-the-art finishes, this magnificent residence is the epitome of luxurious family living.
A striking open design sets an innovative tone for this remarkable residence, with inspired interiors by Pyramid Design & Drafting and impeccable craftsmanship by Norton Homes.
Spanning over 54 squares with a steel and brick construction, polished concrete flooring throughout, ducted air conditioning, 9.5ft ceilings, fireplace and full insulation.
A luxurious open plan kitchen, living and dining area is an ideal space for both relaxation and entertaining, enhanced by a custom wine cellar, while a seamless transition is made to a sun-soaked entertainers' area and glass fenced salt water swimming pool with integrated spa.
The designer polyurethane kitchen is perfect for the entertainer with a butlers pantry, expansive island breakfast bar, shaker style cabinetry, superior Smeg appliances, integrated dishwasher and solid stone double sink with original Nicollazi tapware made in Italy.
All four bathrooms have full-bodied European styled floor to ceiling porcelain tiles, Australian made solid brass tapware and full-bodied stone pedestal vanities.
The home offers an ideal separation of space with a master wing as well as four additional bedrooms at the opposite end of the home along with a family room offering surround sound and a gas fireplace.
Externally the property is fully landscaped, with sandstone block retaining walls, 3 entertaining areas all with European marble tiling, built in brick BBQ oven and Morris Oxford converted into a chicken coop.
Set on a 1,993sqm allotment within the Belmont precinct of the Redbank Estate, the property is a unique find within the North Richmond market.
• Entrance foyer, window seat, 9.5ft ceilings, polished concrete flooring, ducted air conditioning, NBN
• Polyurethane kitchen with 40mm stone benchtops, shaker door cabinetry, Smeg appliances including a gas cooktop and butlers pantry
• Adjoining dining room with pendant lighting
• Living room with built in wine cellar, reclaimed brick feature wall
• Bi fold doors to the undercover entertaining area
• Family room with gas fireplace and surround sound system, adjoining outdoor entertaining area
• Master suite with stacker doors to the outdoor alfresco, fitted walk in wardrobe and ensuite with free standing bath
• 4 additional oversized bedrooms, all with built in wardrobes serviced by two full bathrooms
• Study home/office with 4 built in work stations
• Fitted laundry with additional full bathroom, communications room
• Internal access to automatic triple garage with ample storage room and integrated dog wash area
• 13.5m in ground salt water swimming pool with integrated spa
• Raised entertaining area with built in brick BBQ oven
• Level grassed area with Morris Oxford converted chicken coop
**Disclaimer**
All information about the property has been provided to Ray White by third parties. Ray White has not verified the information and does not warrant its accuracy or completeness. Parties should make and rely on their own enquiries in relation to the property.
COVID-19 message: We are taking as many precautions as possible to ensure that all our clients be it tenants, home owners or prospective buyers are safe at all times. This includes condition of entry to inspections for all attendees to be electronically signed in.
Hand sanitiser is required to be used before and after the inspection (this will be provided), 1.5m personal distancing measures, not touching any surfaces in the property and having any children hold their parents hand throughout the inspection.
If you have travelled overseas recently, have been in close contact with someone that has or unwell, we ask that you please wait to view the property.
People's health and safety is our priority at the moment and we are working with customers and changing to meet the new normal and minimum community standards of conduct.
**Message to our Customers**
Please abide by the following if you plan to arrange an inspection or attend an open home.
- If you are showing flu-like symptoms please do not attend an open home or arrange an inspection with our team.
- There will be a sanitising station at all of our open homes/ inspections, please sanitise before entering the property
- Please remember social distancing
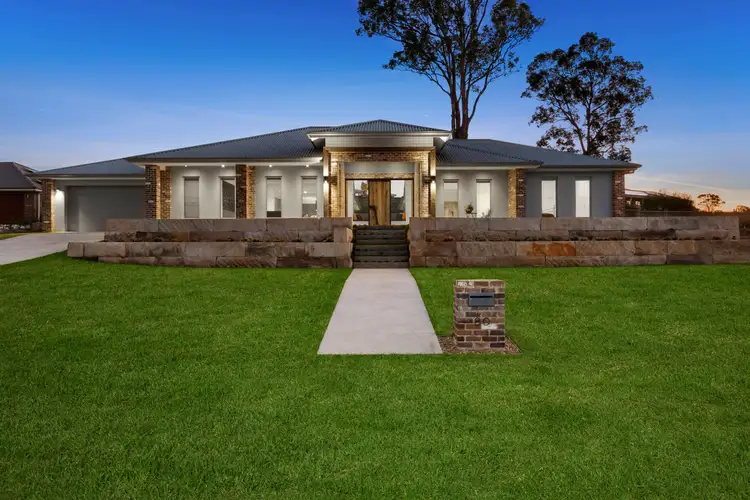
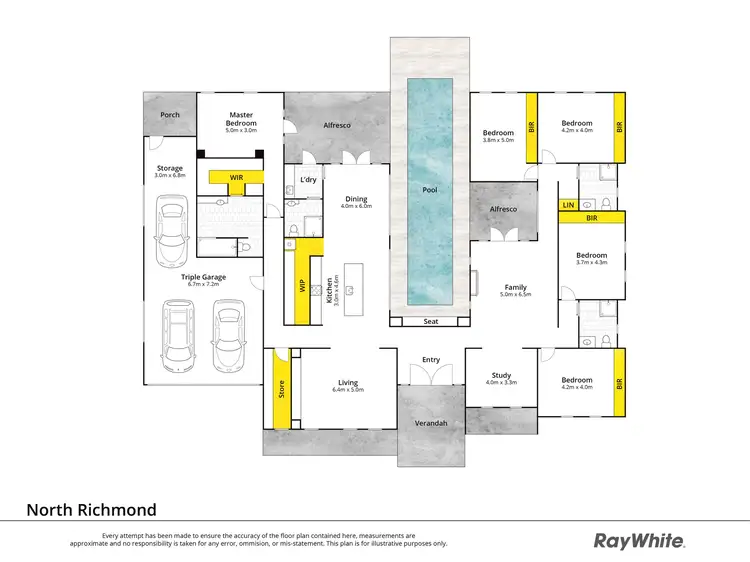
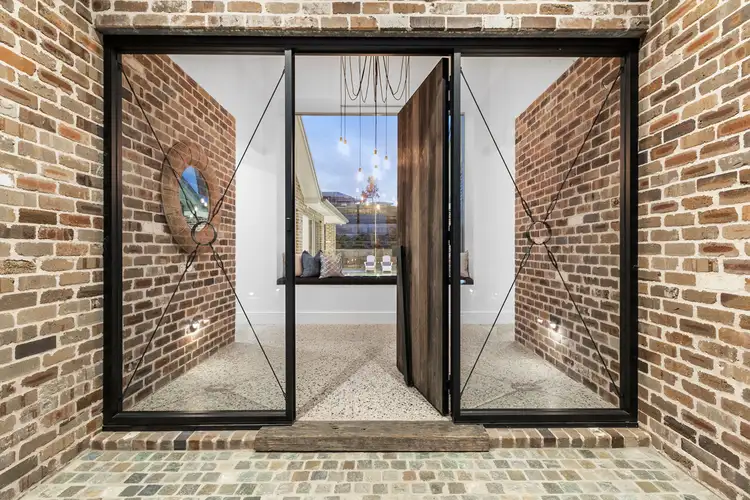
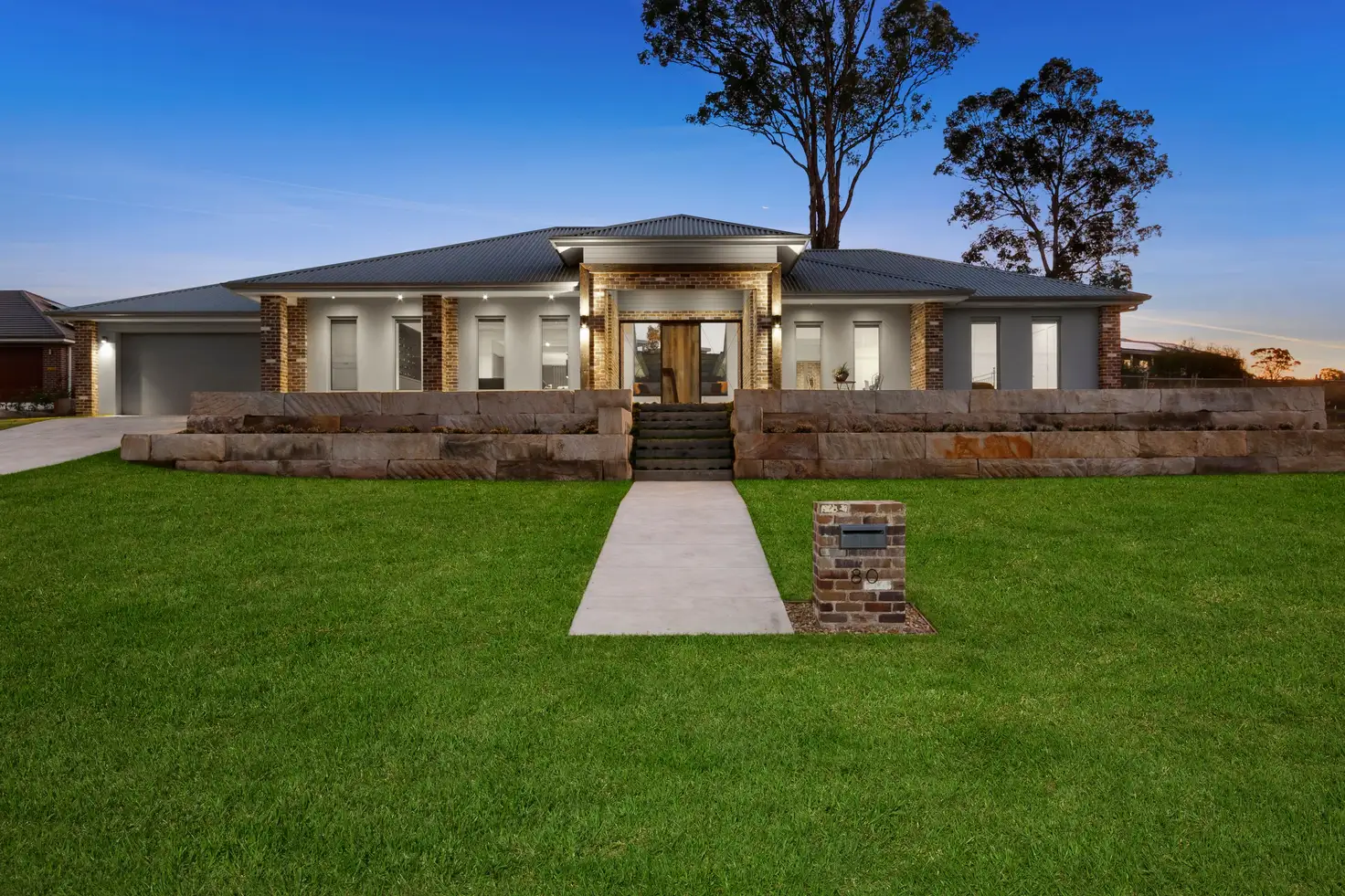


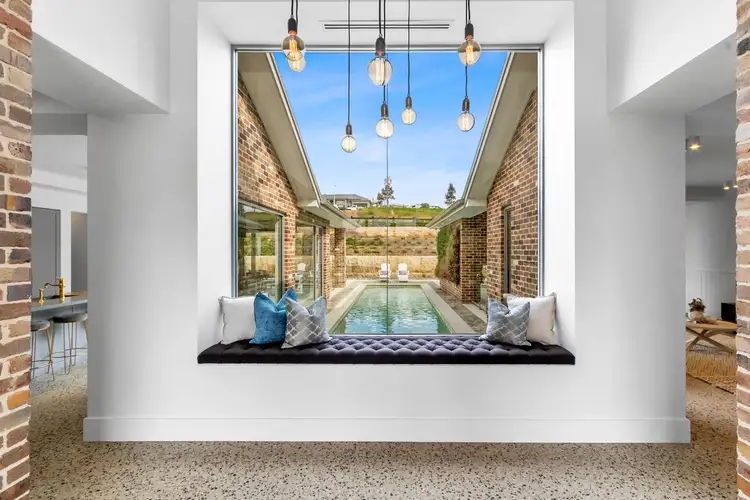
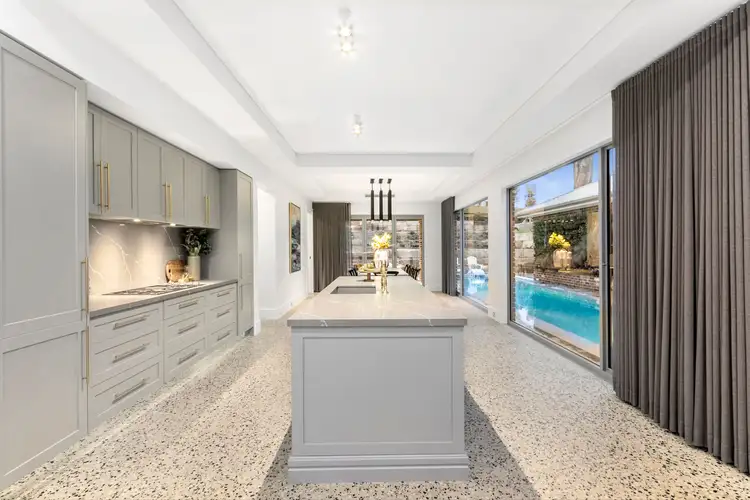
 View more
View more View more
View more View more
View more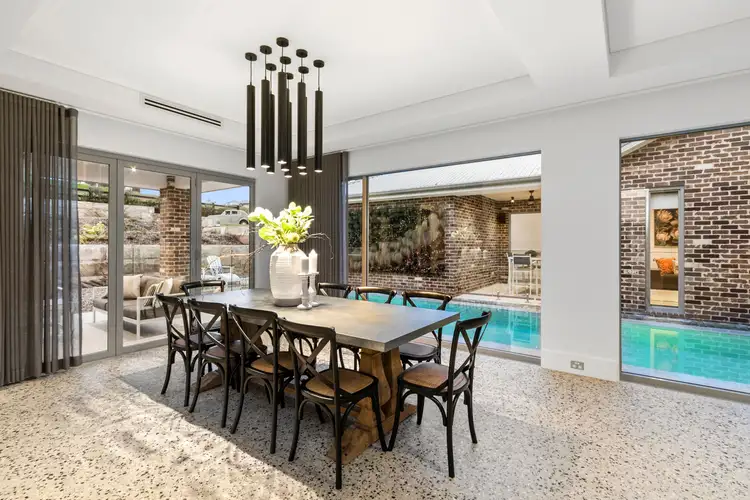 View more
View more
