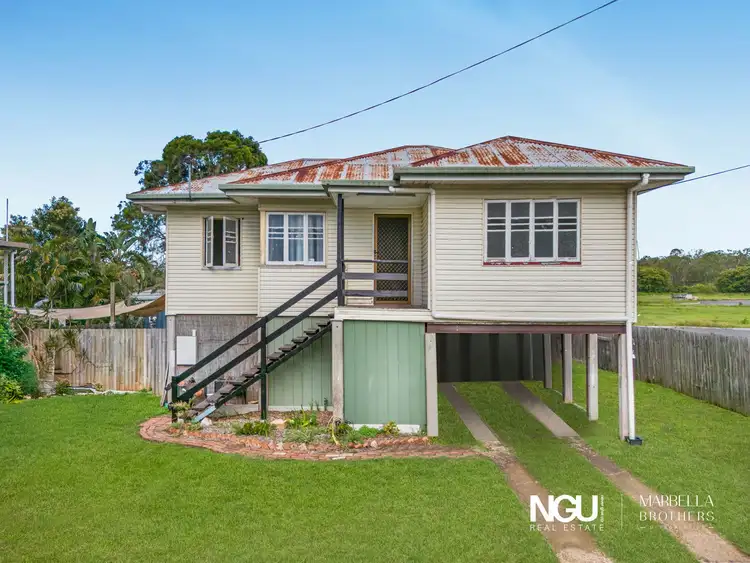Positioned on in a quiet pocket of One Mile, this classic high-set post-war character home blends newly refreshed interiors with incredible shed space and genuine potential for future value. If you are searching for a first home with room to grow, a renovator you can live in while you improve it, or simply rent it out, 80 Chubb Street needs to be at the very top of your list.
From the street, the home presents with the unmistakable charm of a post war - casement windows and an elevated design that captures breezes throughout the day. Security screens are installed for added peace of mind. Step inside and you will be pleasantly surprised by how much has already been done. Fresh flooring, neutral paintwork, decorative cornices and updated lighting create a warm and welcoming feel, ready to move into from day one.
The kitchen is a genuine standout. Bright, spacious and modern, it spans an impressive 6.2 x 4.2m, offering excellent storage, generous bench space, a stainless steel dishwasher and a long bank of windows that draw in natural light. It connects effortlessly to the dining and living areas, giving the home an open, functional layout that suits everyday living.
All three bedrooms are bright and freshly updated, each with new flooring and classic casement windows. The master bedroom enjoys direct access to the outdoor area through secure sliding doors. Bedroom 3 includes a built-in box section, ideal for storage or a future study nook. The bathroom is neat, practical and well presented, with warm timber cabinetry and excellent natural light.
Under the home you will find remarkable space, with a 10.3 x 12.3m footprint offering room for parking, tools, storage or workshop use. A dedicated laundry room is also located underneath, providing a practical space with excellent bench space and storage. Side access runs the full length of the home, making it easy to move vehicles, trailers or equipment to the rear.
Beyond that, the backyard delivers one of the biggest surprises of all - serious shedding, rarely found in this price range. A massive 16.0 x 6.5m open-bay workshop shed sits at the rear, providing outstanding capacity for vehicles, machinery and projects. A secondary 4.7 x 7.4m shed adds even more undercover space. Tradies, mechanics and car enthusiasts will immediately recognise the value here, with easy access from the side of the home straight through to the sheds.
There is also a shaded courtyard-style zone beside the home, ideal for casual outdoor living or gardening, along with a 5.7 x 3.7m elevated rear outdoor area that offers space to personalise over time. The home is fully fenced, making it ideal for children, pets and buyers wanting security and privacy.
Location and Lifestyle
Nearby Amenities:
- 3 minutes to Leichhardt Shopping Centre
- 5 minutes to Yamanto Village and Yamanto Central
- 7 minutes to Riverlink Shopping Centre
- 6 minutes to Ipswich CBD
- 3 minutes to the One Mile Hotel
Schools:
- 2 minutes to Immaculate Heart Catholic Primary
- 4 minutes to Ipswich West State School
- 5 minutes to Bremer State High
- 7 minutes to Ipswich Grammar and Ipswich Girls Grammar
- 8 minutes to St Edmunds and St Marys
Parks and Recreation:
- 2 minutes to Leichhardt Park
- 4 minutes to Ipswich Golf Club
- 6 minutes to Limestone Park
Whether you are a first-home buyer wanting space, an investor seeking long-term appeal, or a tradesperson needing workshop infrastructure, this is a rare opportunity in the One Mile market.
For the investors this property has been rent appraised at $570 - $590 per week
Council rates (subject to change) are approximately $529.15 per quarter
Utilities (subject to change) are approximately $323.59 per quarter plus consumption
Listing Agents: Carl and Miguel Marbella
Dont be disappointed, call us now - We are waiting for your call.
NGU Real Estate Ipswich - with Offices at Brassall, Ripley, Karalee, Greater Springfield, Toowoomba and Ipswich Central - Our Six Great Locations Means We have Got Ipswich and its Surrounds Covered!
Results Speak Louder Than Words.
Disclaimer:
NGU Real Estate has taken all reasonable steps to ensure that the information in this advertisement is true and correct but accept no responsibility and disclaim all liability in respect to any errors, omissions, inaccuracies or misstatements contained. Prospective purchasers should make their own inquiries to verify the information contained in this advertisement.








 View more
View more View more
View more View more
View more View more
View more
