$1,100,000 - $1,200,000
3 Bed • 1 Bath • 1 Car • 395m²

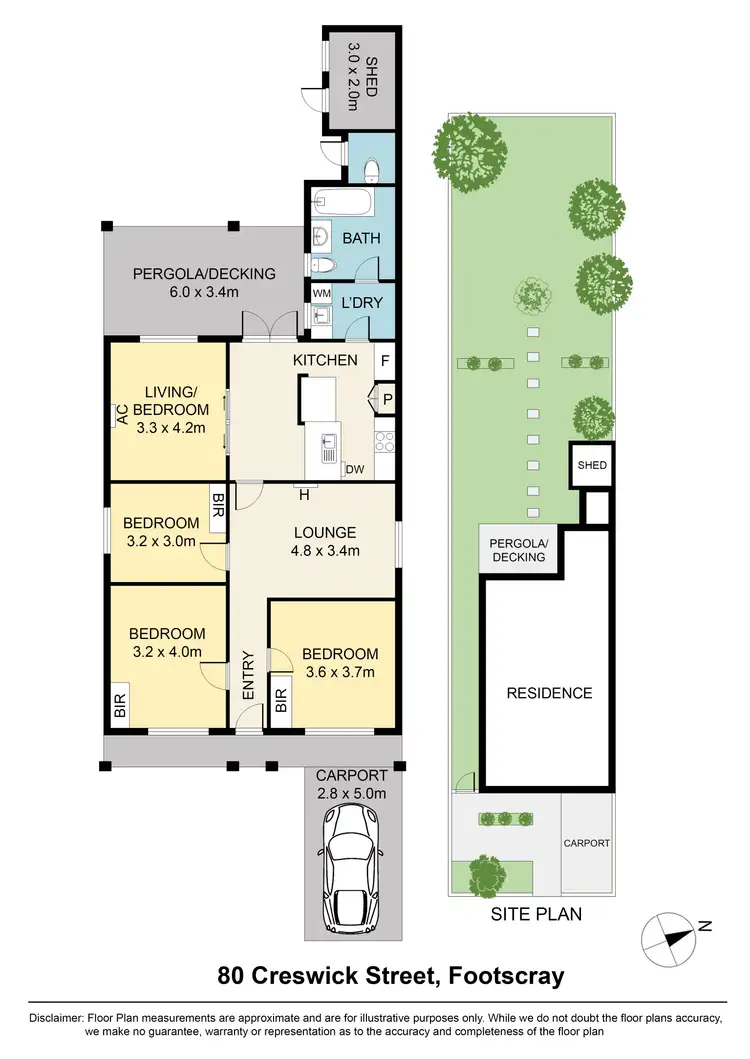

+9



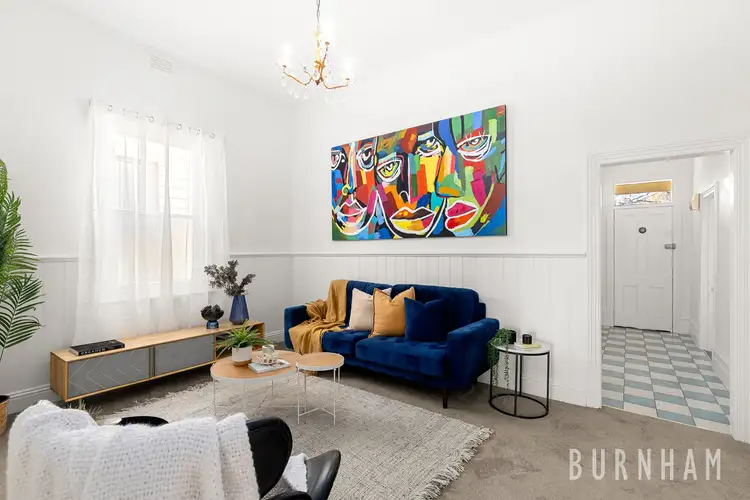
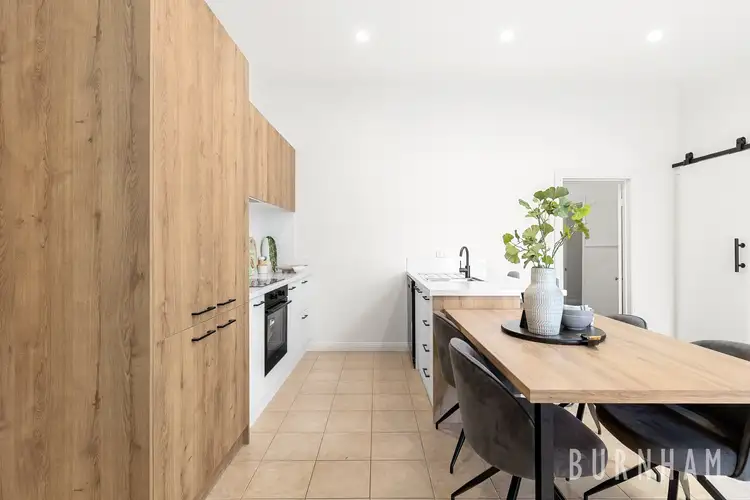
+7
80 Creswick Street, Footscray VIC 3011
Copy address
$1,100,000 - $1,200,000
What's around Creswick Street
House description
“CHARACTER & COMFORT ON CRESWICK”
Property features
Land details
Area: 395m²
Documents
Statement of Information: View
Interactive media & resources
What's around Creswick Street
Inspection times
Saturday
29 Nov 12:30 PM
Contact the agent
To request an inspection
 View more
View more View more
View more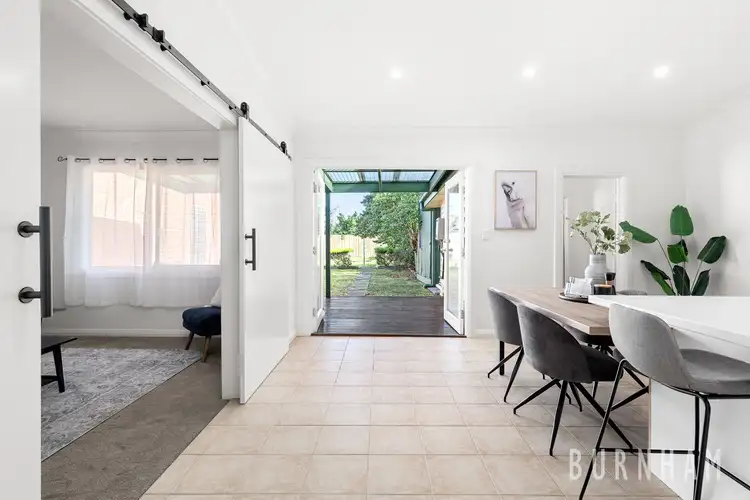 View more
View more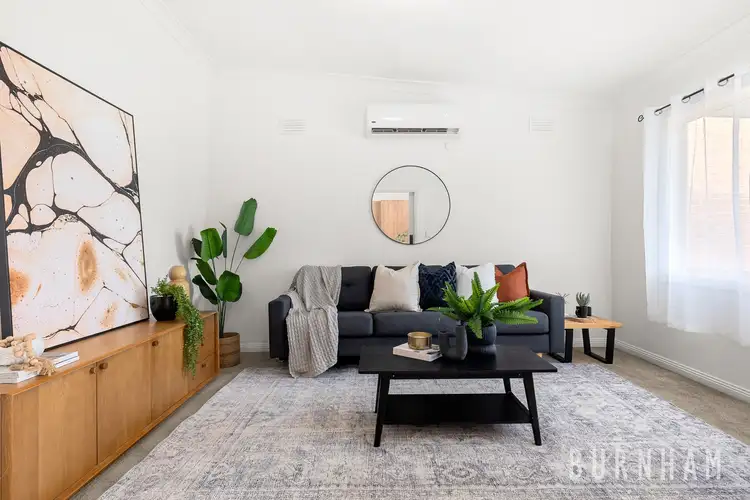 View more
View moreContact the real estate agent

Fil Defina
Burnham Real Estate Footscray / Seddon / Deer Park
0Not yet rated
Send an enquiry
80 Creswick Street, Footscray VIC 3011
Nearby schools in and around Footscray, VIC
Top reviews by locals of Footscray, VIC 3011
Discover what it's like to live in Footscray before you inspect or move.
Discussions in Footscray, VIC
Wondering what the latest hot topics are in Footscray, Victoria?
Similar Houses for sale in Footscray, VIC 3011
Properties for sale in nearby suburbs
Report Listing
