Set in a quiet, elevated street with leafy surrounds, this spacious split-level home offers the perfect balance of comfort, versatility and modern convenience. With four bedrooms, three bathrooms and three separate living areas spread across a clever layout, it provides exceptional flexibility for families of all sizes or those needing space for guests, teenagers or multigenerational living.
The entry level features a welcoming lounge with vaulted ceilings, plantation shutters, gas bayonet, ceiling fan and zoned ducted air conditioning. The master bedroom is also positioned on this level, complete with walk-in robe, ensuite, plantation shutters and ceiling fan. A formal split-level dining room connects to the upper level where a well-equipped kitchen with dishwasher and tiled flooring adjoins a casual living space. This opens out to a full-length deck with a gas bayonet for barbecues and sweeping elevated views over Elermore Vale. A second bedroom and the main bathroom with separate shower and bath complete this level.
Downstairs, two additional bedrooms, one currently set up as a home office, offer excellent separation and both include ceiling fans and built-in robes. This level also features a generous third living area or rumpus room, direct access to the backyard, and a smaller third bathroom located off the laundry. It provides a flexible layout ideal for guests, teenagers or long-stay family members, with the perfect balance of shared space and personal privacy.
Practical features are abundant, including an automatic double garage with vaulted ceilings, ducted vacuum system with a recently replaced motor, a brand new gas hot water storage system, gutter guard, extensive under-house storage and workshop, and an impressive 8.8kW solar system with 21 panels. Fibre to the premises (FTTP) internet adds modern connectivity, while the home’s location places you just minutes from John Hunter Hospital, the University of Newcastle, quality schools, shops and major road links. With its leafy setting, versatile layout and long list of upgrades, this home offers relaxed family living with every comfort considered.
FEATURES:
- Master bedroom with walk-in robe, ensuite, ceiling fan and plantation shutters
- Kitchen with dishwasher and living area opening to full-length deck
- Three separate living spaces across different levels
- Vaulted ceilings, ducted air and plantation shutters
- Rumpus, two bedrooms and third bathroom downstairs
- Auto double garage, workshop, ducted vacuum, gutter guard
- 8.8kW solar with 21 panels, new hot water system
- FTTP internet, close to Uni, schools and shops
Land: 871SQM
Council Rates: $610.00 p/qtr
Rent: $920 to $980p/w
Disclaimer: The information provided by Creative Property Co. on any marketing material is for general informational and educational purposes only. All information is provided in good faith and is believed to be accurate, however, Creative Property Co. will not be held liable regarding the accuracy, validity, or availability of any information expressed or implied. Accordingly, before taking any actions based on such information, we encourage you to consult with the appropriate professionals. Photos have been edited for marketing purposes.
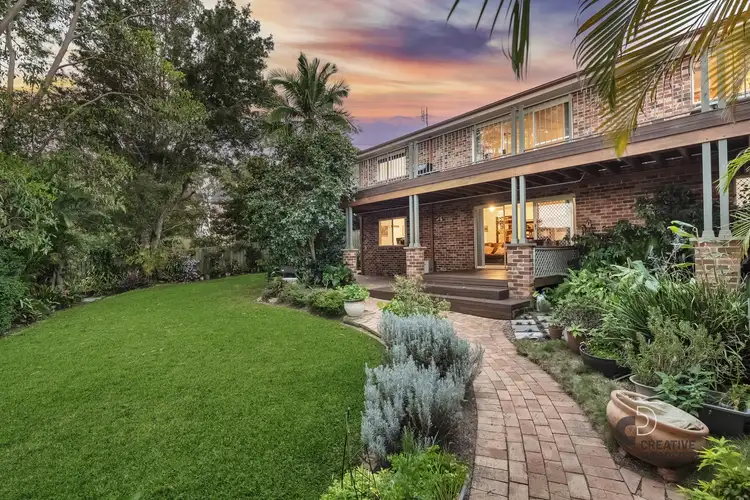
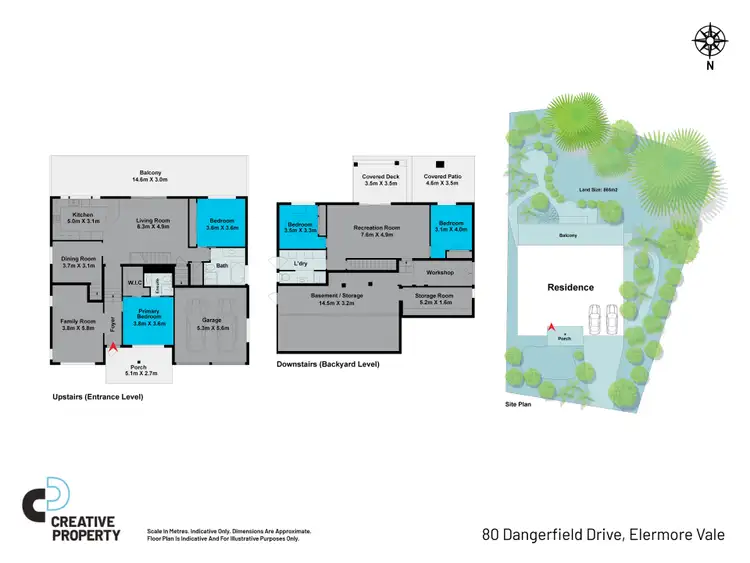
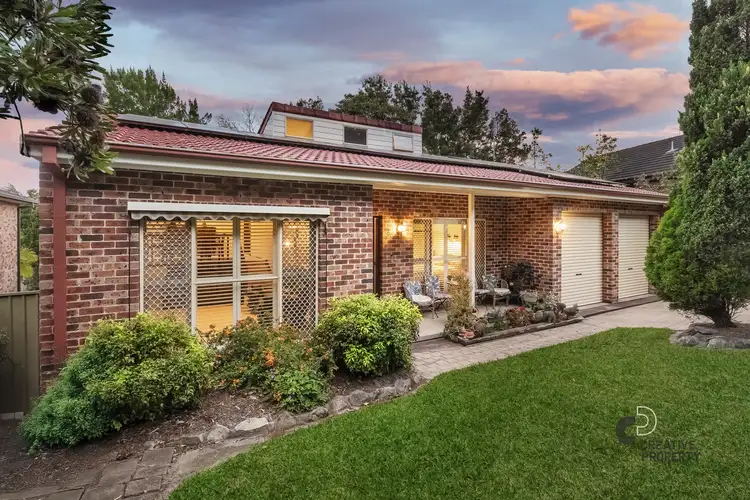
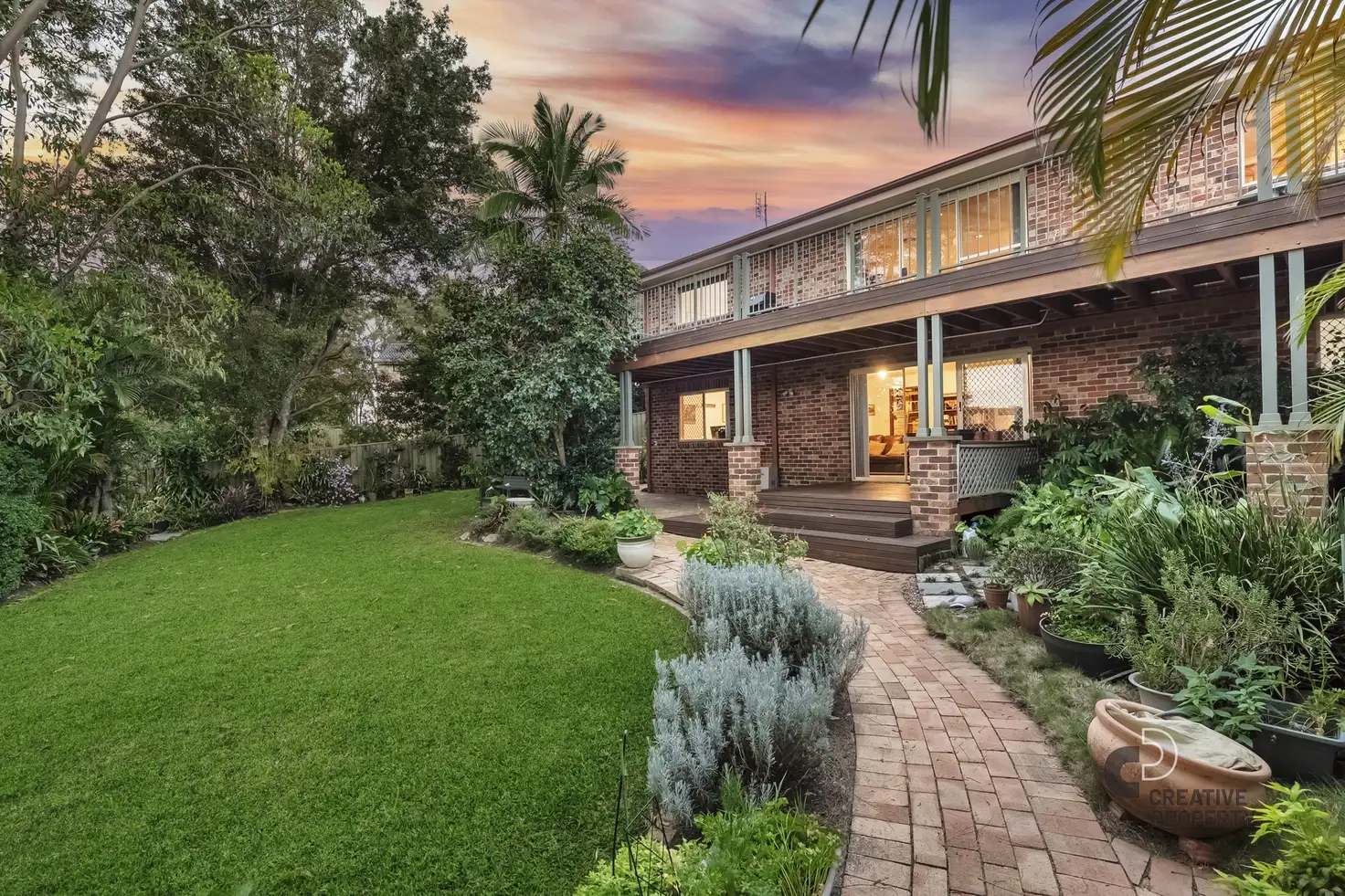


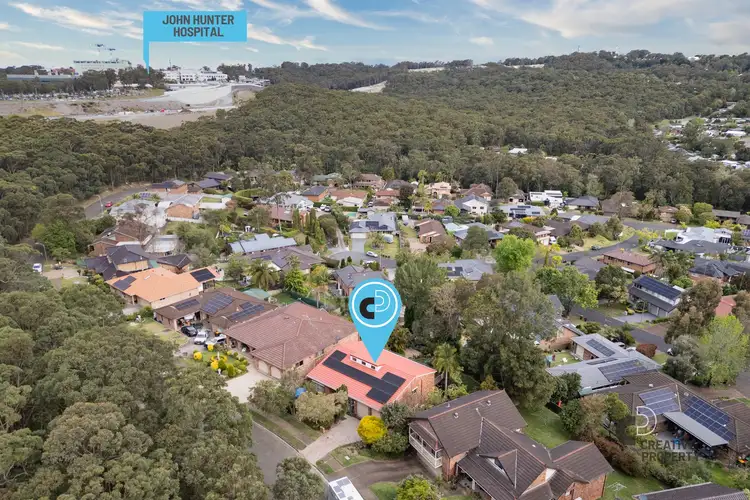
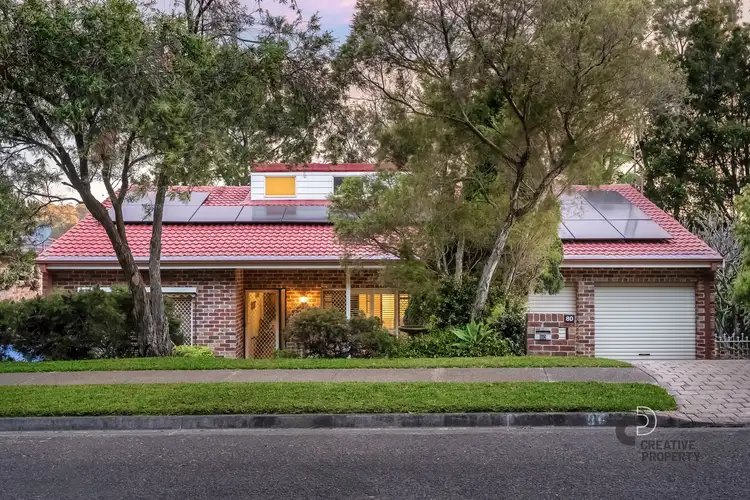
 View more
View more View more
View more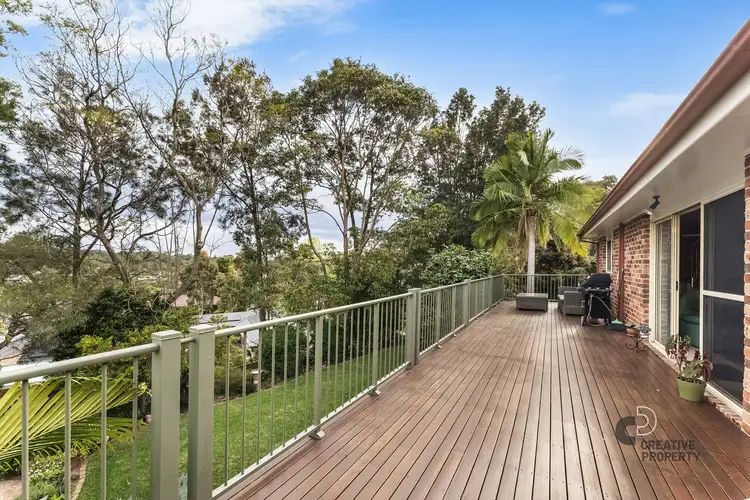 View more
View more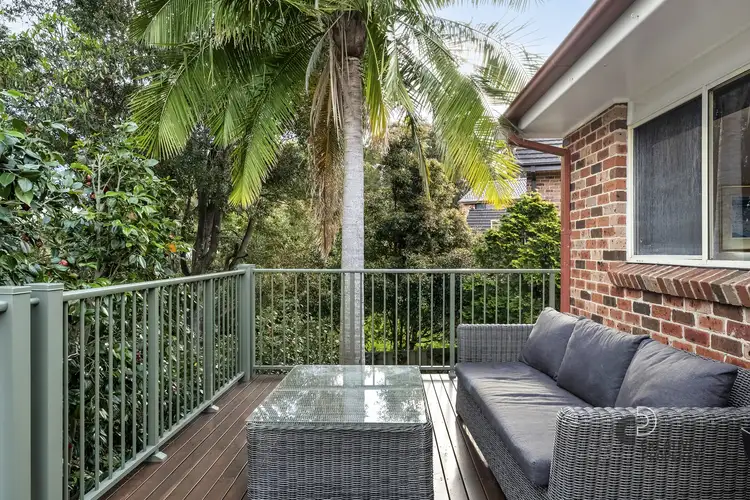 View more
View more
