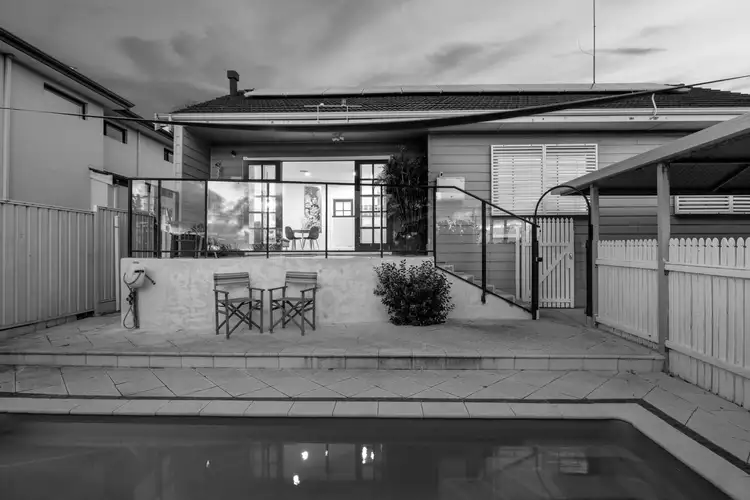The Opportunity:
Beyond the charming white picket fence and weatherboard facade, this 337sqm street front sanctuary embodies Scarborough's coastal lifestyle. This bright open plan property features Jarrah floors, three bedrooms, two separate outdoor entertaining areas and a large below ground pool. After a busy day exploring local parks or chasing waves at Scarborough Beach, your pool facing balcony is the ultimate retreat. Sit back with your favourite drink and enjoy the breeze while the kids splash about in your palm laden oasis.
Stepping through the wooden French doors from the balcony you are met by an airy open plan kitchen, dining and living area. The kitchen is well equipped with wrap around bench, tiled splashback, gas cooktop, dishwasher, plentiful overhead cabinetry, and purpose-built storage for your favourite wines. A few steps away, the second outdoor area offers a private paved undercover alfresco with kitchenette, cubby for the kids, cabin workspace retreat and low maintenance reticulated gardens with established avocado, mango, peach and lime trees.
The master bedroom and two additional bedrooms feature mirrored sliding robes, wooden Venetian blinds, and ceiling fans. The bright bathroom includes separate bath and shower, as well as a raised vessel sink. Reverse cycle ducted air-conditioning and a double carport with storage bench add to the comfort and convenience this lock and leave provides.
Whether you're hosting a summer BBQ with friends, relaxing by the pool or taking a short trip to Karrinyup Shopping Centre, this much-loved family home offers it all.
The Features:
- Built in 1948
- 337sqm street front Survey Strata block
- Open plan kitchen, living and dining
- Shaded balcony overlooking pool area
- Kitchen with overhead cabinetry, wine storage rack, pantry and wrap around bench
- Gas cooktop and dishwasher
- Below ground saltwater pool
- Rear paved undercover alfresco with kitchenette, cabin, cubby house and established fruit trees
- Master bedroom with sliding mirrored robes, ceiling fan and wooden venetian blinds
- Bedroom 2 & 3 with double mirrored sliding robe, wooden venetian blinds and ceiling fan
- Main bathroom with shower, separate bath, toilet, raised vessel sink and high ceiling
- Laundry with overhead and under bench storage
- Jarrah flooring
- Reverse cycle ducted air-conditioning
- Reticulated front and back exterior gardens
- Shed for additional storage
- Double carport with storage bench
- 5kw Solar System
The Lifestyle:
- 110m Bus Stop
- 400m Deanmore Duke Reserve
- 800m Little Sisto Cafe
- 900m Deanmore Primary School (catchment)
- 1.9km Karrinyup Shopping Centre
- 1.9km Scarborough Beach Foreshore
- 4.9km Freeway/Stirling Train Station
- 5.3km Churchlands Senior High School (catchment)
The Outgoings:
- Water Rates: $1,273.48 per annum
- Council Rates: $1,812.99 per annum
Contact Richard Clucas TODAY for more information:
P: 0400 412 824
E: [email protected]
Disclaimer - Whilst every care has been taken in the preparation of this advertisement, prospective purchasers are encouraged to make their own enquiries to satisfy themselves on all pertinent matters. The sellers or the agent hold no responsibility for inaccuracies within this advertisement.








 View more
View more View more
View more View more
View more View more
View more

