THE GOOD BITS
On the cusp of Eden Park and Beveridge | 20.36 acres (approx.) | Perfect for a owner occupier, investment or land banking opportunity with Beveridge and the Northern corridor booming in recent years and close to the recently announced Beveridge North West Precinct Structure Plan | Views to Dandenong and Kinglake Ranges | Flooring in a superb mix of timber, terrazzo and quality carpet | Lounge under soaring cathedral ceilings | Dining | Living area | Lounge | Retreat with study space | Kitchen appointed with a full suite of Miele appliances (integrated convection microwave, pyrolytic oven, Franke sink, stone bench tops) | Main bedroom with fitted built-in robes, ensuite featuring dual head walk-in shower and stone vanities | Three further bedrooms | Guest bathroom | Luxurious family bathroom | Backlit mirrors, free-standing bath, dual basins | Heated towel rails | Walk in linen storage | Butler’s pantry with integrated wine storage | Spacious, walk-in fitted store room | Stone laundry introducing an abundance of fitted storage | Stunning alfresco spaces, accessed through multiple points and complete with an outdoor kitchen | Double glazing | Ducted vacuum | Ducted refrigerated climate control | Split system unit | Ceiling fans | Keyless entry | Remote roller shutters | Remote awning | 72m2 shed (approx), powered, concrete floor, shelving dual sliding doors | 6 paddocks, all with shelters and troughs | 4 holding yards | Stable and horse crush | Dam | Remote double garage |
WHAT YOU’LL LOVE
Bold and beautiful among a stunning rural and ranges backdrop, this quality-built, architect-designed statement delivers benchmark-setting living in absolute peace and privacy. Refined materials, including stone, terrazzo tiles, engineered timber and quality carpet, are just some of the carefully considered highlights that introduce easy-to-live-with luxury to the palatial light-filled spaces of the impressively updated interior. Finished with every conceivable extra throughout a layout offering four bedrooms, three luxurious bathrooms, three living areas, a striking stone kitchen, fitted laundry (with sauna) and a superb alfresco area, it delivers a haven for humans and horses.
6 paddocks all with shelters, troughs and internal gates. 4 holding yards, stables and a 72m2 shed (concrete floor, shelving, power and double sliding doors) ensure the horses are as comfortable as the humans.
Design elements of stone, terrazzo tiling, soft white walls to hang your art, engineered timber floors, floor-to-ceiling double glazing (recently installed), and the abundance of light bring an incredible experience for day-to-day living.
The walk-in storeroom, filled with storage options (think Christmas decorations, camping gear, suitcases and the like), sweeps around to a butler’s pantry that introduces impressive storage solutions of its own…especially for wine lovers!
Ducted refrigerated climate control ensures efficient year-round comfort.
The first-floor retreat offers enough space for sofas and a desk….but only the disciplined will be able to stop admiring the view to get any work done.
The spectacular wall of floor-to-ceiling glass in the lounge room which brings the outside in, and provides a "wow" factor conversation starter when friends visit for the first time.
The convenience of a remote gate at the start of the driveway means not having to get out of the car, whatever the weather.
• Owner occupier, investment or land banking opportunity close to the recently announced Beveridge North West Precinct Structure Plan
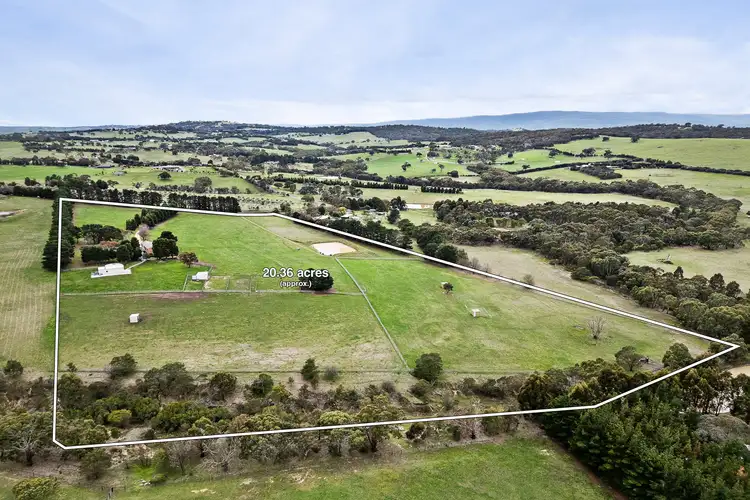
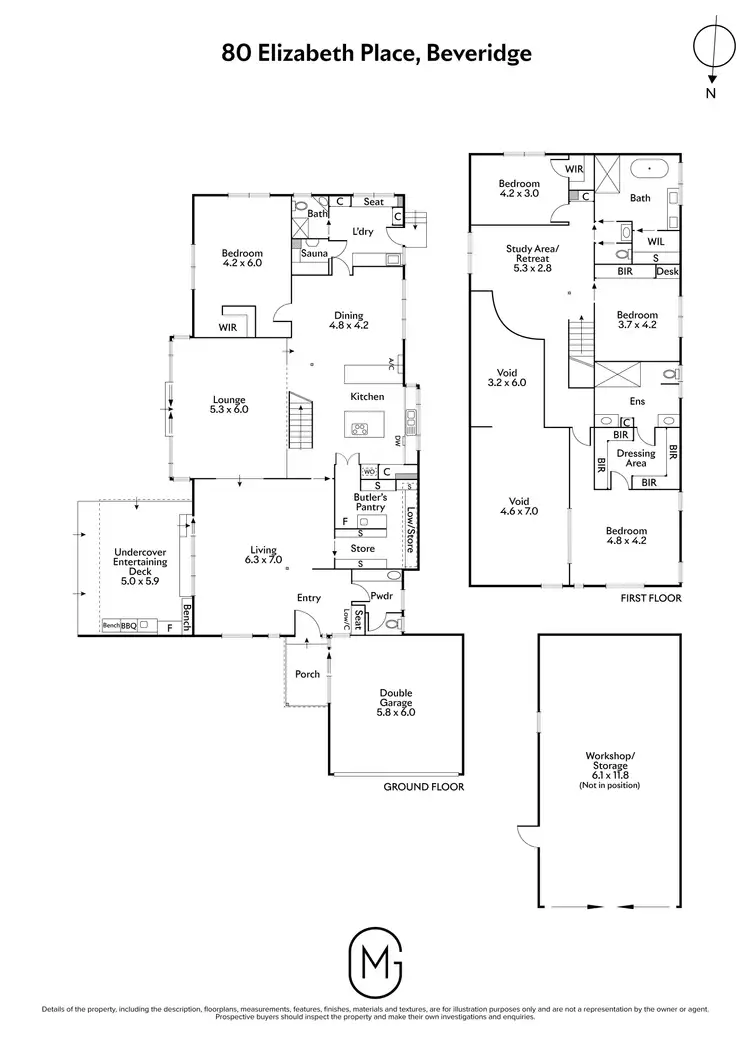
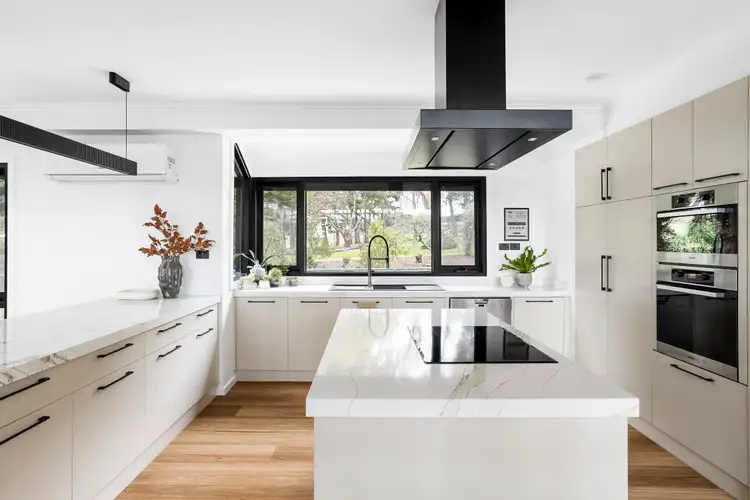
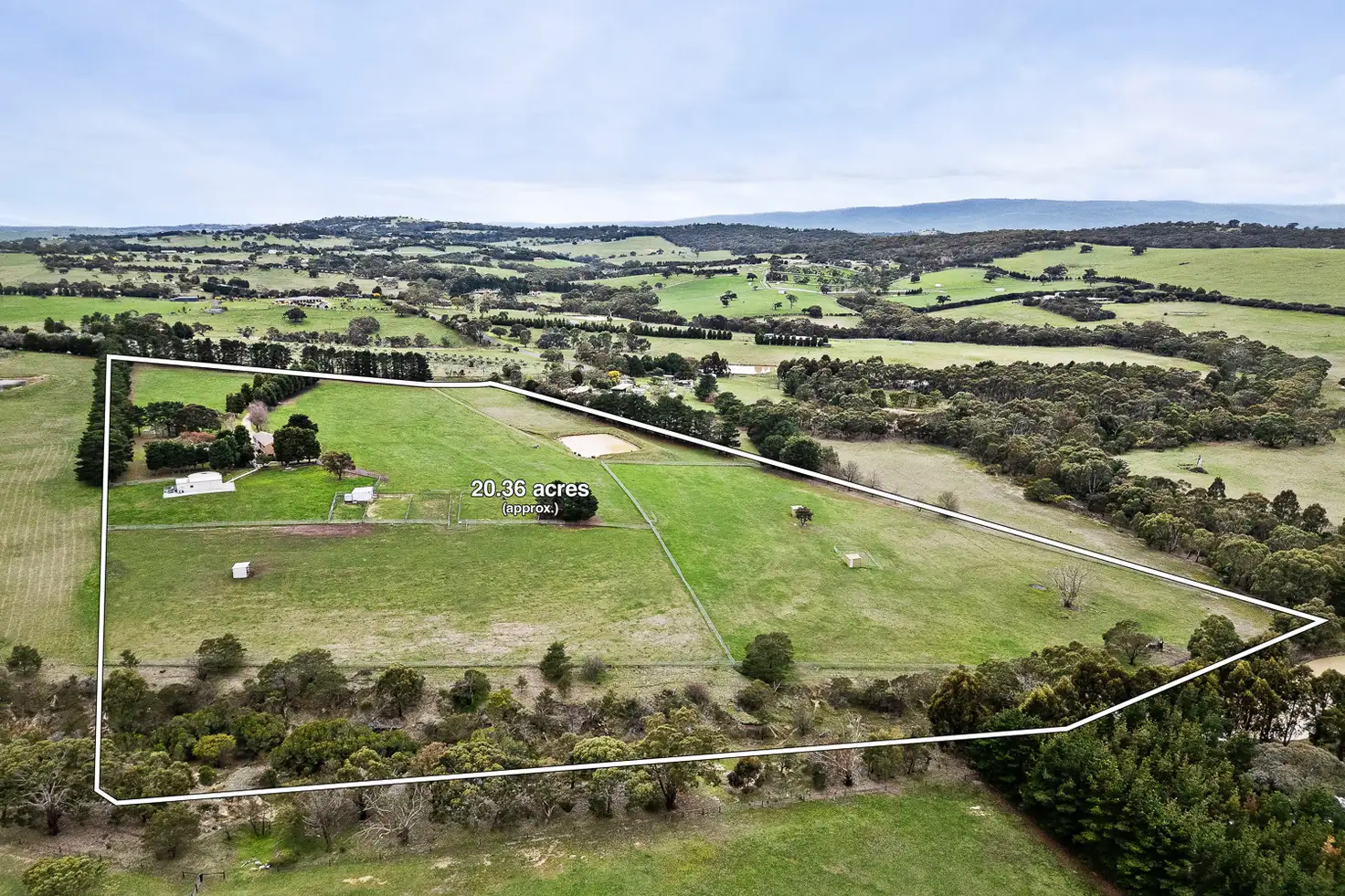


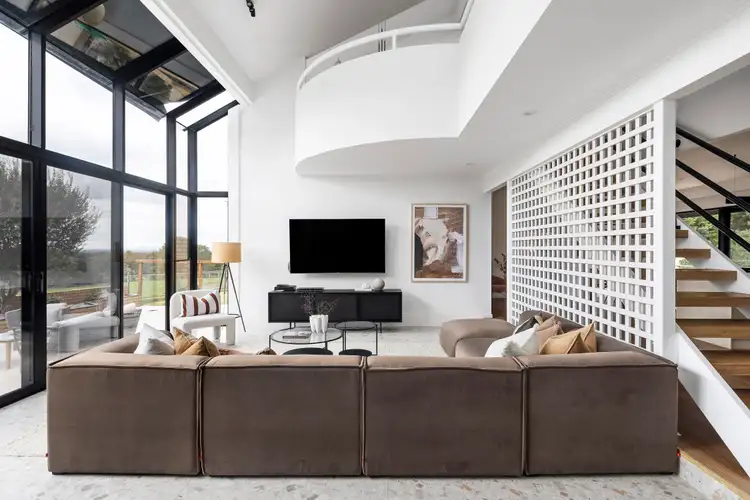
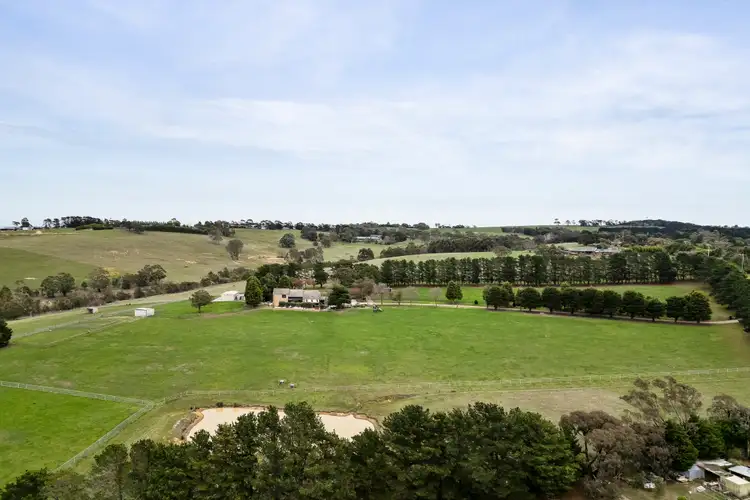
 View more
View more View more
View more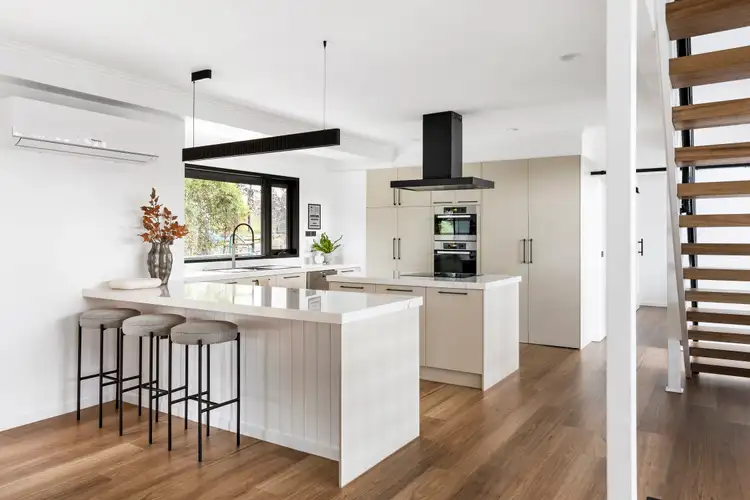 View more
View more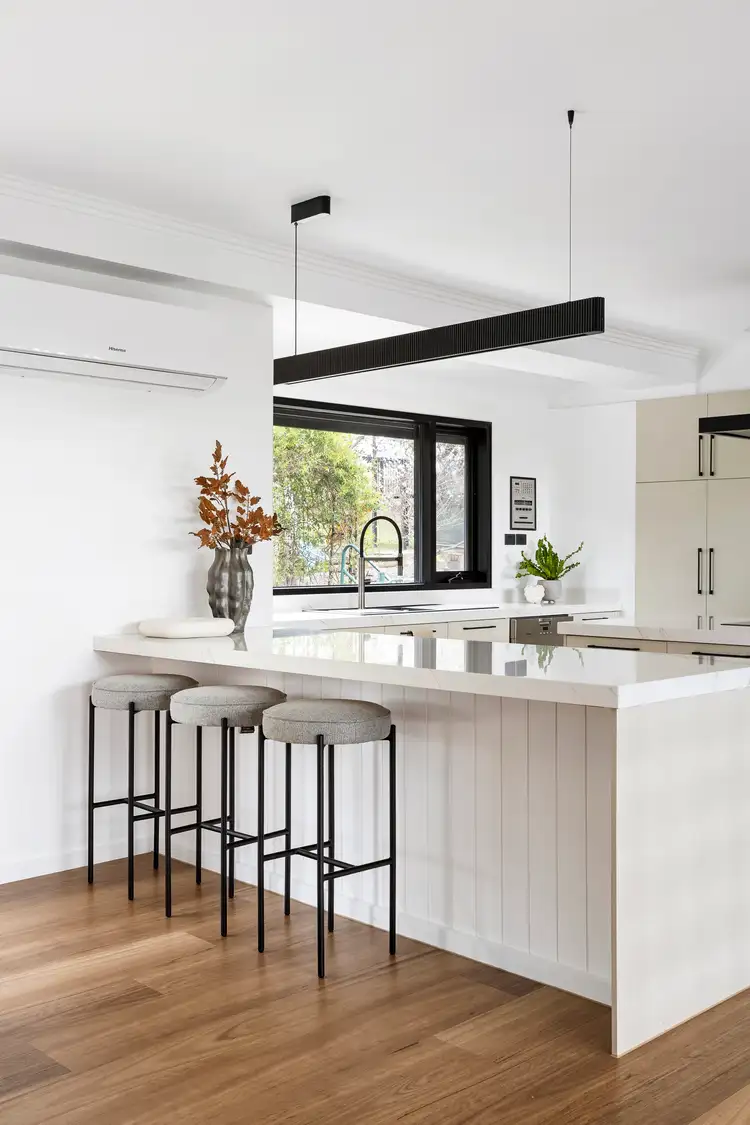 View more
View more
