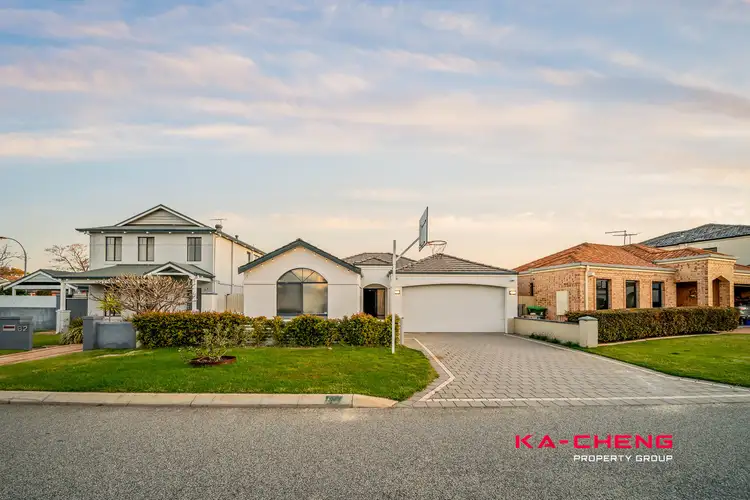This low-maintenance family home offers both space and comfort, surrounded by leafy reserves, playgrounds, and everyday conveniences. With two living areas, a secure front courtyard, rear garden, a beautiful master suite, and two additional bedrooms, it's designed for relaxed family living. Best of all, you're just 10 minutes from the beach, city, or zoo.
Adding to its charm, the property features a thriving passionfruit vine that produces massive, tasty fruits. The current owners often share the harvest with neighbours, creating a warm sense of community. You'll also enjoy the bonus of a pomegranate tree, offering more seasonal delights right in your backyard. A blooming lemon tree adds even more appeal, filling the garden with a refreshing fragrance while producing juicy lemons to meet your daily vitamin C needs.
Families will love the thoughtful outdoor setup, where a dedicated sandpit creates the perfect play zone for kids to enjoy hours of fun. The area is complemented by a secure fence, giving parents peace of mind while little ones play safely in their own backyard haven.
The property also features a basketball hoop system installed in the driveway. It makes it an ideal spot for family fun, exercise, or a quick game, while still allowing for everyday vehicle access.
Designed for Living
Positioned on 357sqm green title land, this home is nestled amongst some of WA's top schools including West Balcatta Primary, Lake Gwelup Primary, and within the optional catchment for Carine Senior High School.
Step inside and be greeted by a light-filled entry with soaring ceilings. To the left, the master suite boasts pitched ceilings, feature lighting, blinds, split system air-conditioning, walk-in robe, and a stylish ensuite with full-height tiling, rain shower, vanity, and toilet.
Further down the hallway, the sunken lounge is the perfect spot for cosy family nights. Through double French doors, you'll find the open-plan kitchen, dining, and living zone—complete with Westinghouse oven, Chef gas cooktop, Bosch dishwasher, pantry, and fridge recess. Sliding doors open to the garden for seamless indoor-outdoor entertaining, with lawn space for the kids and feature lighting to set the mood in the evenings.
Two additional bedrooms, each with a robe and closet, are serviced by a family bathroom with bath, shower, heat lamp, and separate toilet.
Property highlights
-Green Title, 357sqm Block
-Built in 2006
-Freshly painted
-Secure front decked courtyard
-Renovated bathroom and laundry with concealed entry and outdoor access
-New carpets in bedrooms and lounge
-Solid wooden flooring to main living zones
-Double linen and storage closets
-Feature lighting, 2x gas bayonets
-Split systems in master and living + ceiling fan in bedroom two
-Blinds throughout
-Double garage with rear access and storage space
-Side gate access, shed, reticulated garden beds, outdoor lighting, and power
-Passionfruit vine and pomegranate tree providing abundant, delicious fruit
-Securely fenced front yard with sandpit for kids to play
-Basketball hoop system in the driveway for family fun and exercise
The location
-A short stroll to Vrankovich, Antonio Scarfo, and Gwelup Reserves
-Quick access to the freeway and Stirling Train Station
-Minutes to Westfield Innaloo, newly renovated Karrinyup Shopping Centre, and local shops at Gwelup and Stirling
-Easy reach of Perth's stunning beaches
Disclaimer: The information provided herein has been prepared with care; however, it is subject to change and cannot form part of any offer or contract. Whilst all reasonable care has been taken in preparing this information, the seller or their representative or agent cannot be held responsible for any inaccuracies. Interested parties must be sure to undertake their own independent enquiries.








 View more
View more View more
View more View more
View more View more
View more
