Welcome! I am excited to show you another fantastic Ridgewood home. First time on the market since it was built in 2009, this home has been cherished by my clients who have loved being part of this close-knit community. This charming property is beautifully presented and ready to impress.
With plenty of owner-occupied homes in the neighbourhood, there's a true sense of neighbourhood spirit - evident in the friendly 'lawn wars', where number 80 has proudly claimed a few victories.
Set back from the street, with a generous frontage the property offers great potential for additional paving, creating a larger area for off-street parking - perfect for a caravan, camper trailer or boat!
This beautifully presented 3-bedroom, 2-bathroom home, perfectly situated on a generous 444sqm block and is sure to please the fussiest of buyers. With over 140sqm of internal living space, this home strikes the perfect balance not too big, not too small!
Offering a flexible floorplan with 2 living areas, providing a separate lounge at the front of the home, perfect for relaxing while the open-plan living area at the heart of the home seamlessly connects to the kitchen and outdoor spaces.
🏠 Recent Upgrades Include:
✔️ Freshly painted inside & out for a modern feel
✔️ New LED downlights for energy-efficient lighting
✔️ Updated kitchen hardware for a stylish touch, new oven door
✔️ Large split-system aircon (installed 2022) ensures year-round comfort
✔️ Newish garage door motor, motion-sensor bathroom lighting – perfect for kids & elderly
🌟 Features You'll Love:
✔️ Solid wood flooring throughout entrance way, kitchen, dining & family area – stunning & durable - Adding warmth and elegance. Darker wood tones bring out the depth and character of the grain and contrast beautifully with lighter walls and furnishings
✔️ Spacious open-plan living with sliding door to alfresco - Large windows flood this area
with natural light, creating a bright and inviting atmosphere.
✔️ Separate lounge/theatre room – easily enclosed as a 4th bedroom if needed! Roller shutters to these two windows keep this area protected from weather and perfectly suited as a theatre room or study - I love these multi purpose areas!
✔️ Fully equipped kitchen – gas hotplate, oven, rangehood, pantry & double fridge recess - overlooking the dining and family area creating an open and connected feel.
✔️ Master suite is generous in size walk-in robe offering practicality and storage.
The en-suite is spacious and fitted with heat lamp for those cold winter mornings
✔️ Good-sized minor bedrooms overlooking back garden
✔️ Secure double auto garage with shopper's entry to house and separate door to back garden
🌿 Outdoor Oasis:
✔️ The paved alfresco area is the perfect spot to enjoy your morning cuppa in peace
✔️ The private back garden is fully fenced with lawn, offering plenty of space for kids play equipment or pets to roam freely.
📍 Prime Location – Close to nearby amenities like parks, sports oval, schools, shops, gyms, doctors, dentists, food outlets, public transport, minutes to local day-care centre, with freeway access via Hester Ave or Lukin Drive travelling north and south for work or play!
✨ Perfect for first-home buyers, smaller families, retirees & investors alike! This home is rent-ready and move-in ready!
📞 Call/Text your local area specialist Leanne Waters to express your interest and ask any initial questions.
See you at the Grand Opening!
#ForSale #DreamHome #NewListing #RealEstate #InvestmentOpportunity
Disclaimer:
This information is provided for general information purposes only and is based on information provided by the Seller and may be subject to change. No warranty or representation is made as to its accuracy and interested parties should place no reliance on it and should make their own independent enquiries.
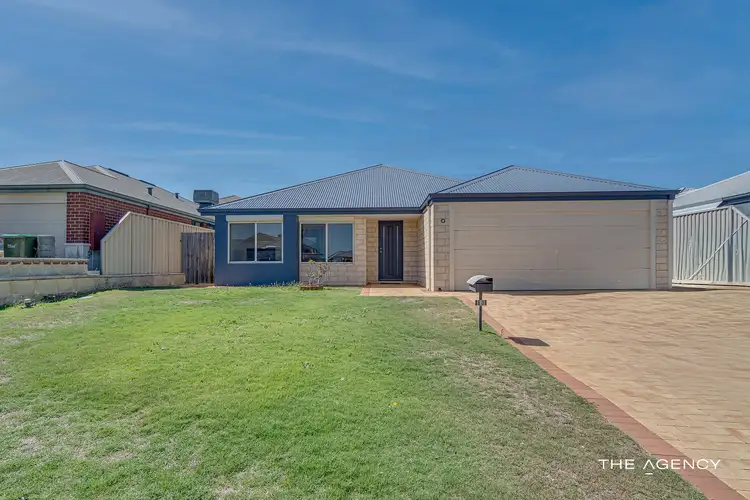
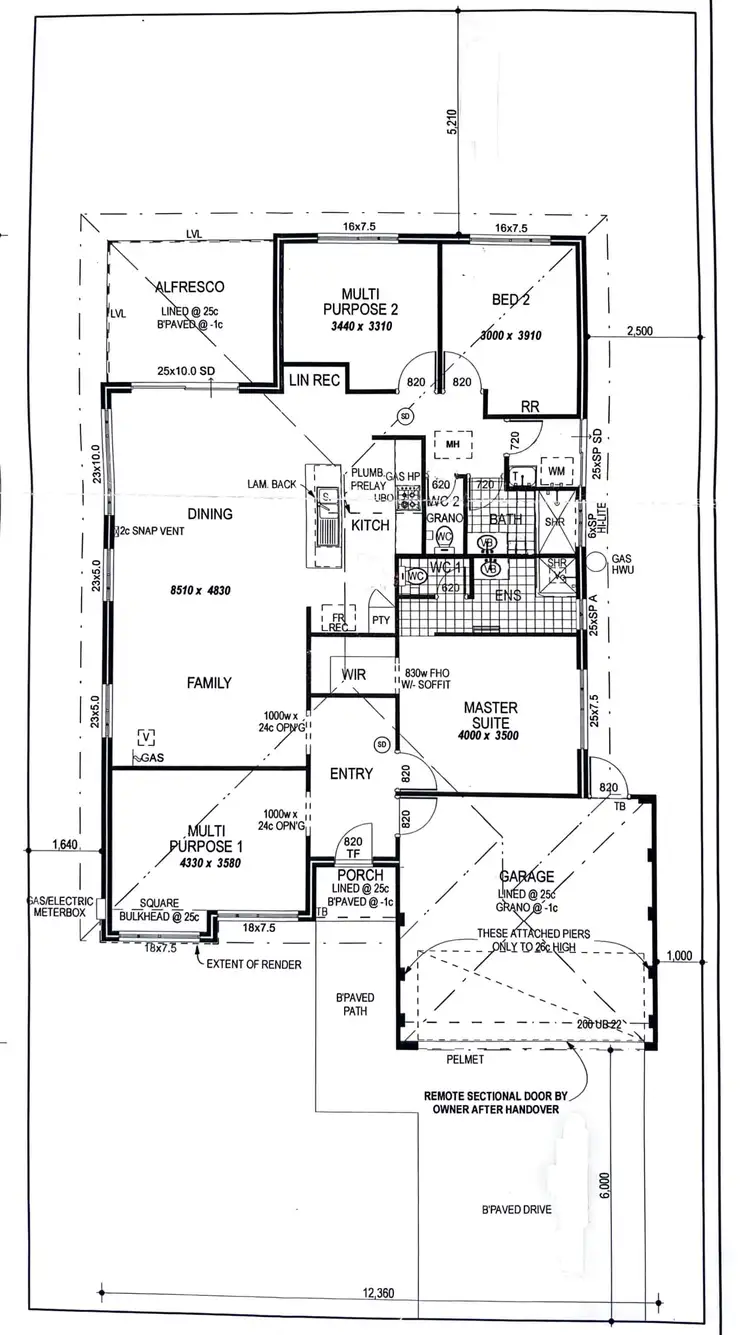
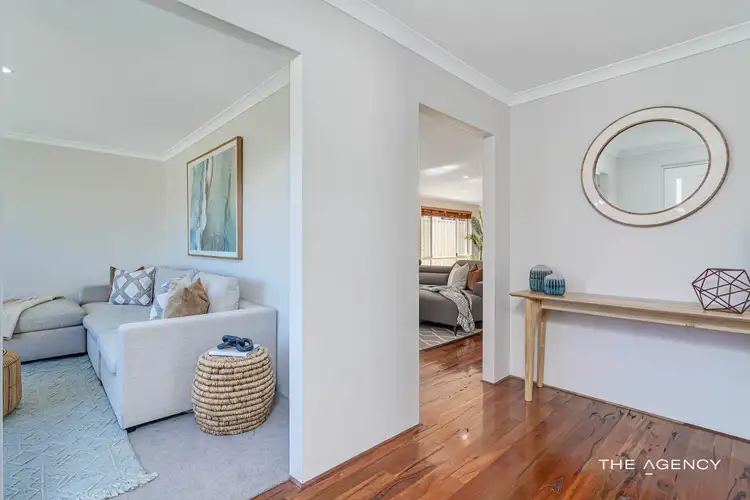
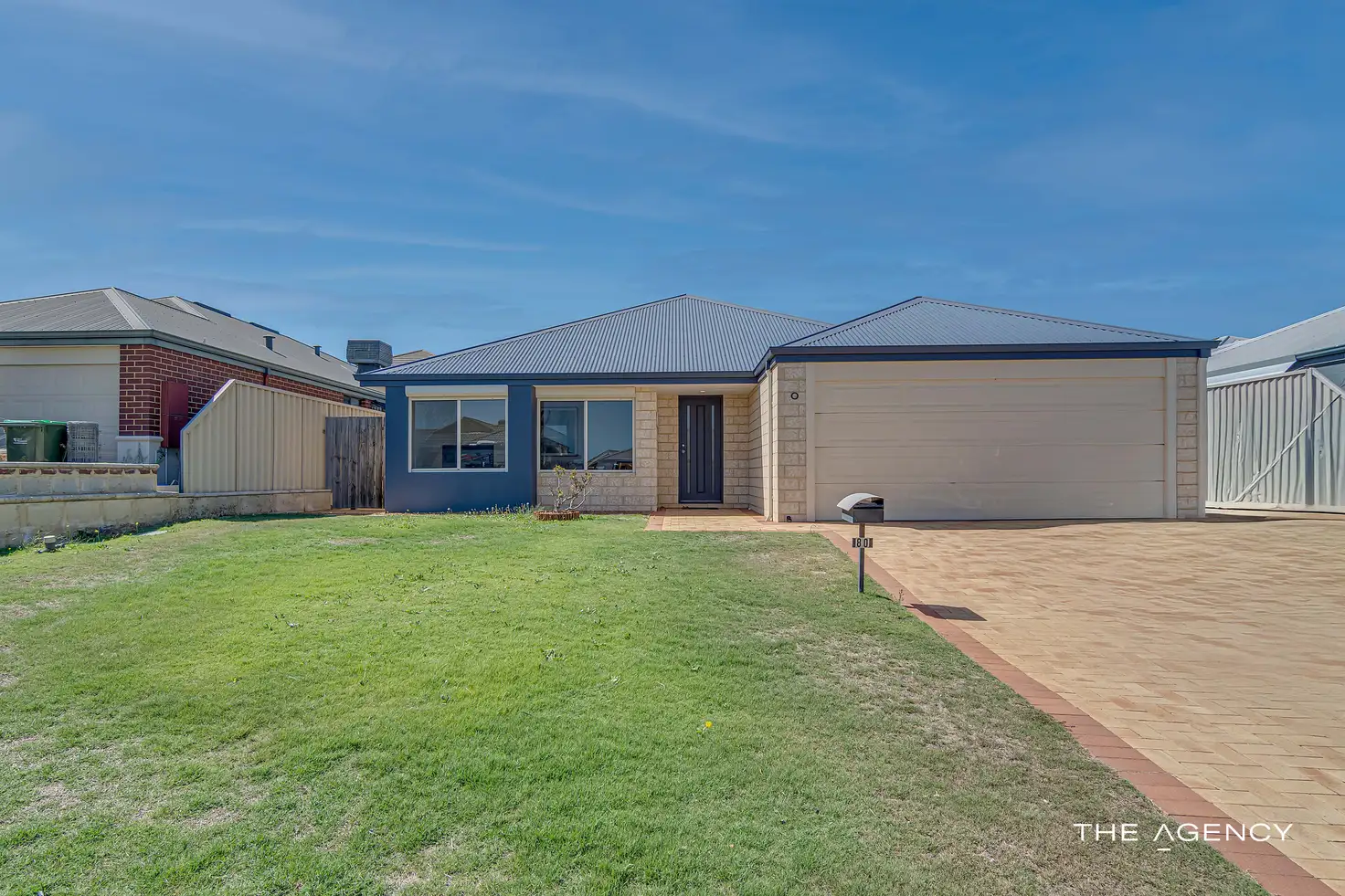


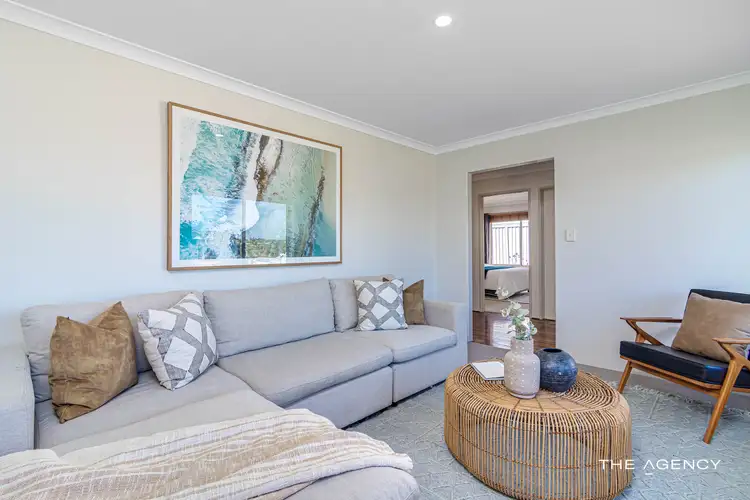
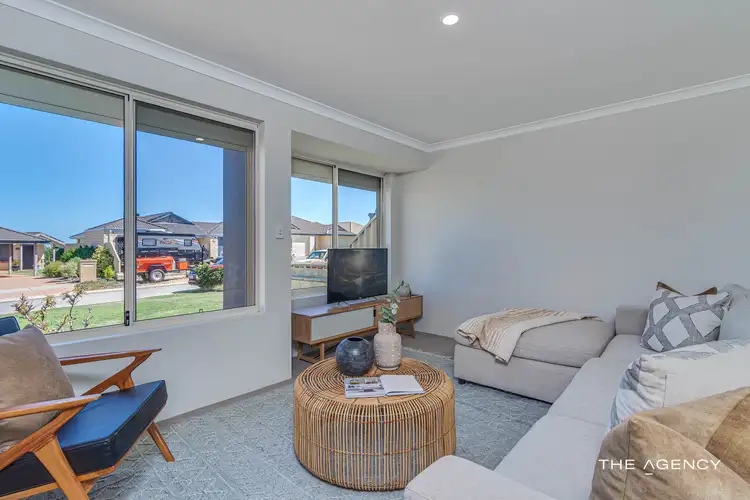
 View more
View more View more
View more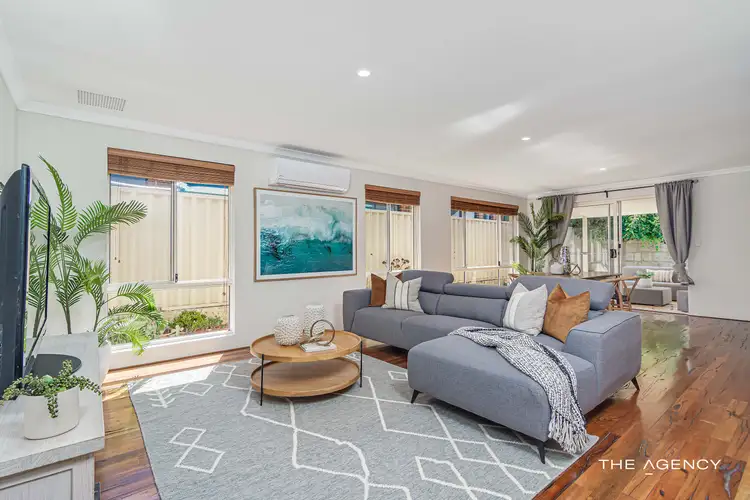 View more
View more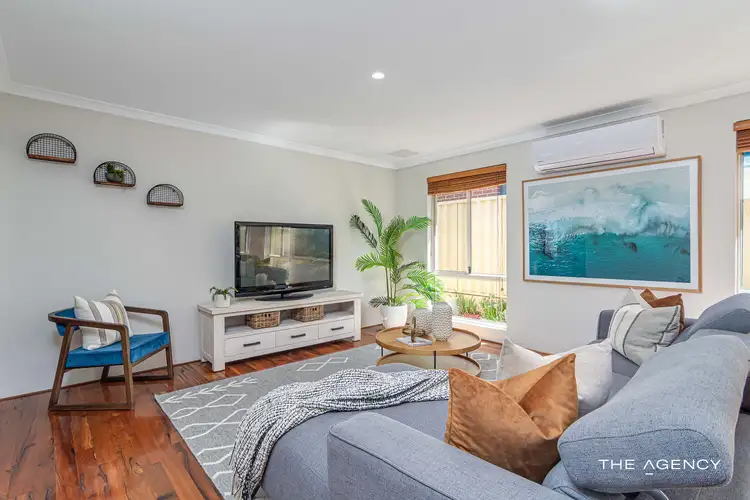 View more
View more
