This classic weatherboard home is a real showstopper. The stunning gardens overflowing with vibrant blooms and lush greenery will grab your attention from the street.
Inside, you'll find a perfect mix of 1930s charm and modern style. The interior has been expertly renovated, boasting a contemporary kitchen and two stylish bathrooms, while still retaining timber floors, ornate plaster ceilings, and a bay window to pay homage to its past. You'll love the three robed bedrooms, and the lounge room is perfect for relaxation. The large sunroom at the entrance is a great space for soaking up the sun, while the ducted air conditioning, electric gated entry, and studio/home office provide all the comforts you need.
This home's location is the icing on the cake. It's nestled in the heart of the inner city, surrounded by the best cafes, restaurants, parks, and gyms. You can easily access Newcastle Interchange for trains and trams, and you're just a short walk from the nightlife, dining, and entertainment of Honeysuckle and Beaumont Street. If you're looking for a modern-day masterpiece that seamlessly blends old-world charm with contemporary style, look no further than this gorgeous home.
- Classic 1930s weatherboard and tiled roof home on north facing garden block
- Fully renovated, including new windows, with nothing further to spend or do
- Electric gated driveway into carport and home office/studio
- Large sunroom/sitting room on entry flows into lounge room
- Stone-topped galley kitchen with induction cooktop, wall oven, dishwasher
- three bedrooms fitted with plush carpet, plantation shutters, ceiling fans - Two stunning bathrooms with black tapware, eye-catching tile selection, free-standing bath in main bathroom/laundry combo
- Private rear gardens for alfresco enjoyment
- 650m to the foot of Beaumont Street and Islington shops and vintage stores
- Six minute drive to Marketown for all your day to day needs
* This information, including but not limited to photographs (which may show boundaries), copywriting, floorplans, and site plans, has been prepared solely for the purpose of marketing this property. While all care has been taken to ensure accuracy, we do not accept any responsibility for errors, omissions, or inaccuracies. We strongly recommend that all interested parties make their own enquiries and seek independent advice, including speaking with their conveyancer regarding boundaries and, where appropriate, obtaining a surveyor’s report, to verify the information provided.
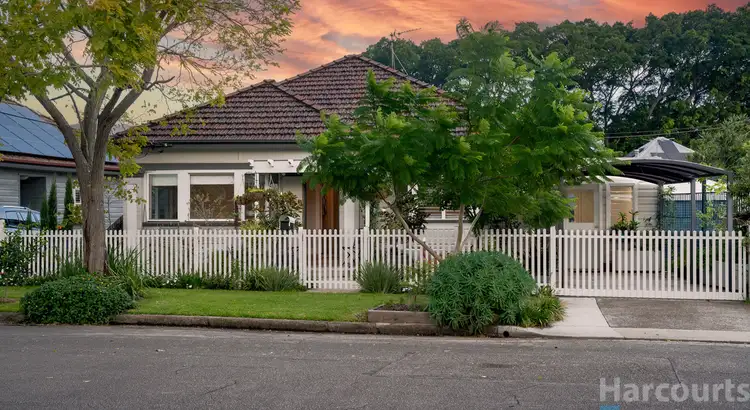
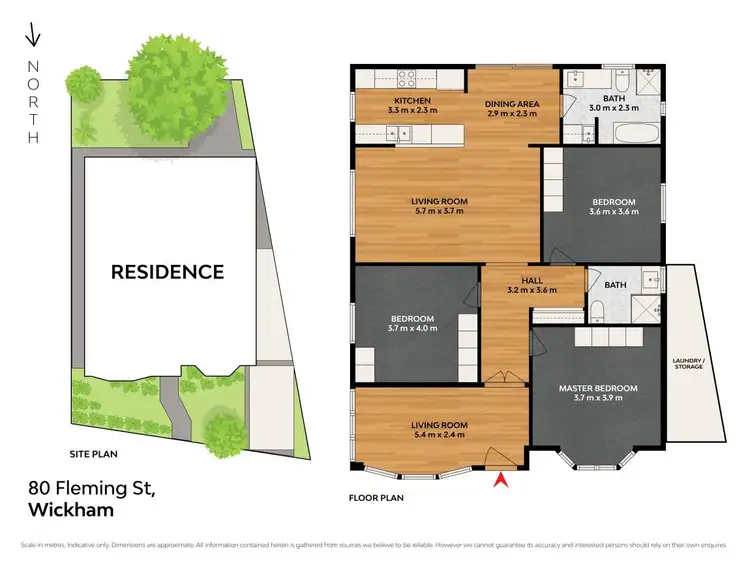
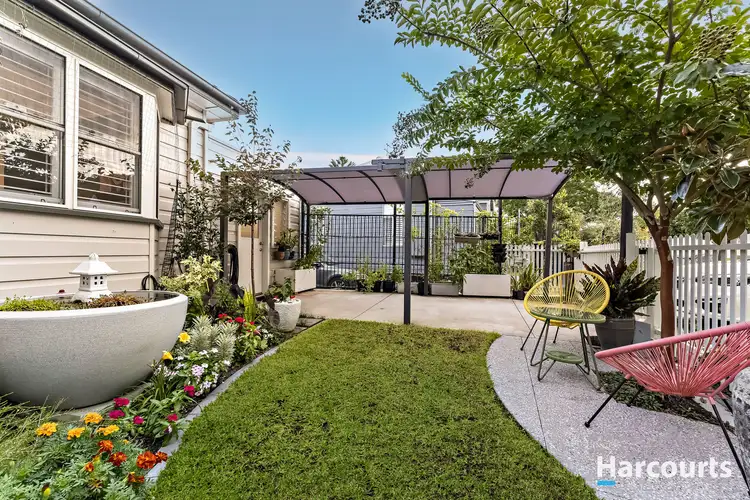
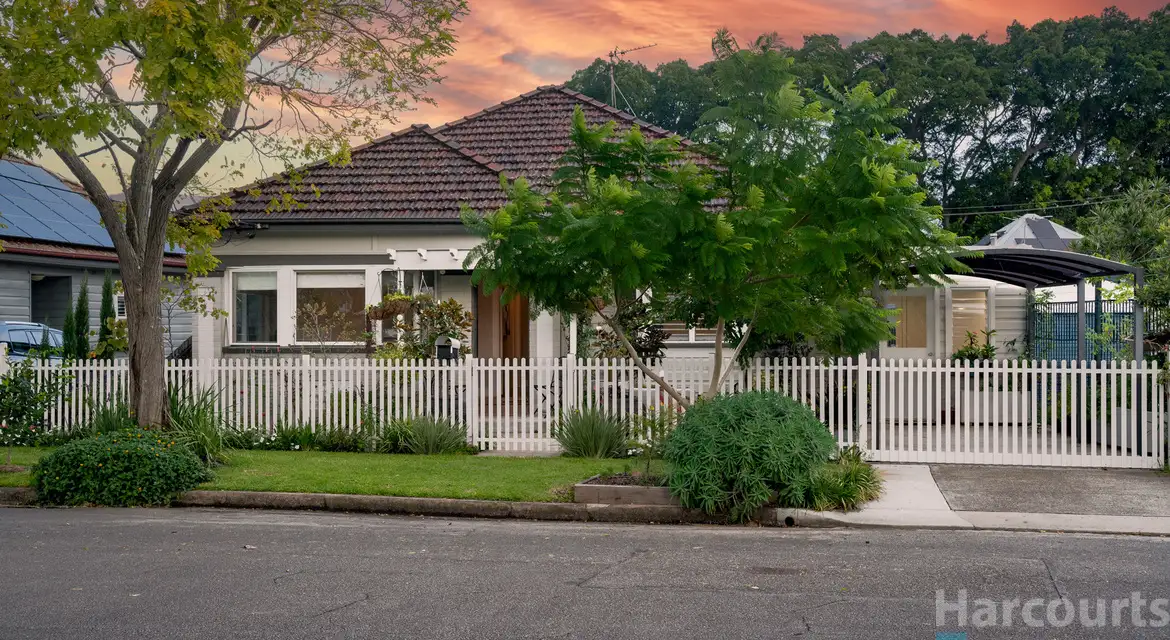


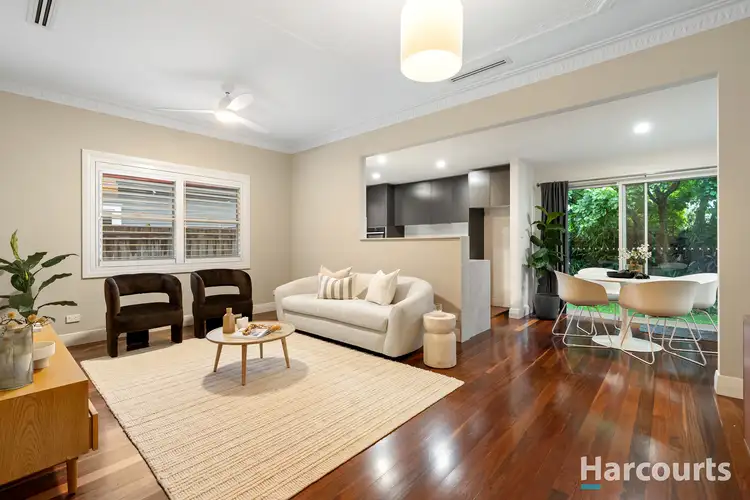
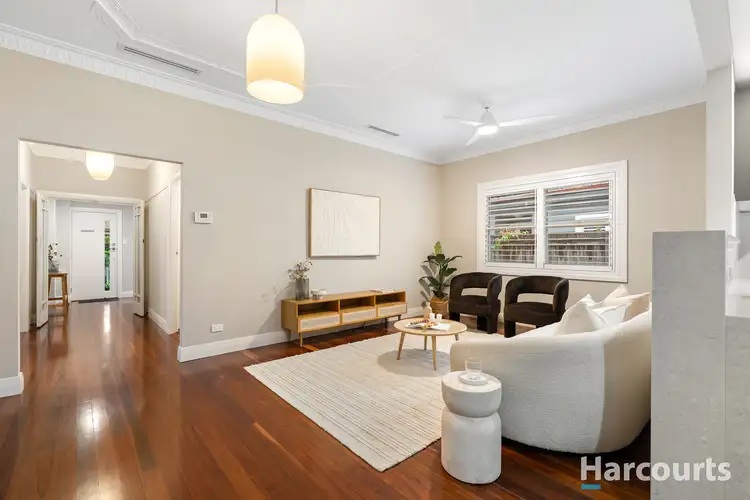
 View more
View more View more
View more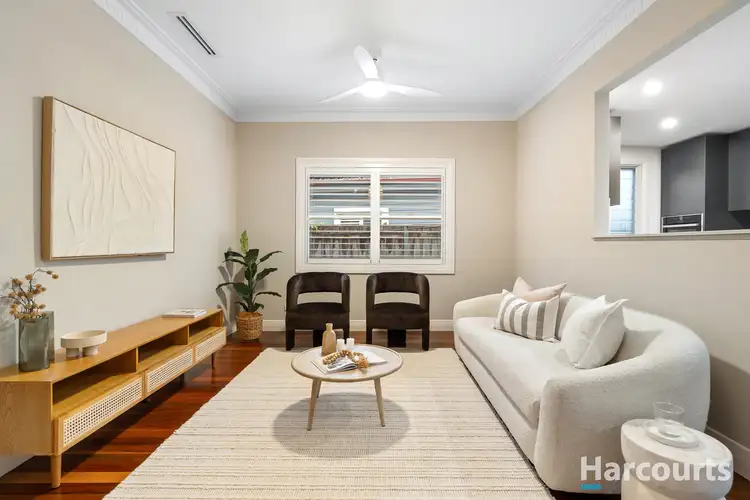 View more
View more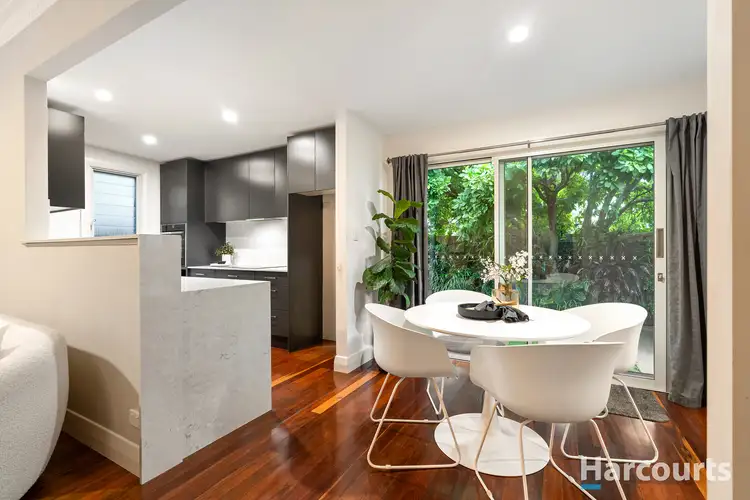 View more
View more
