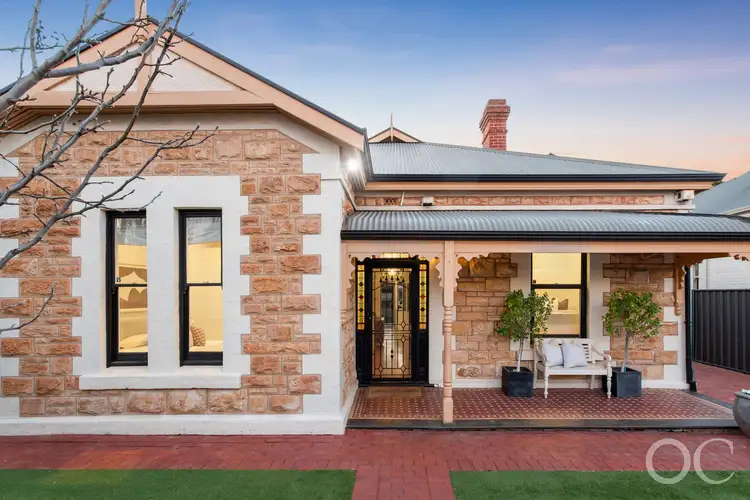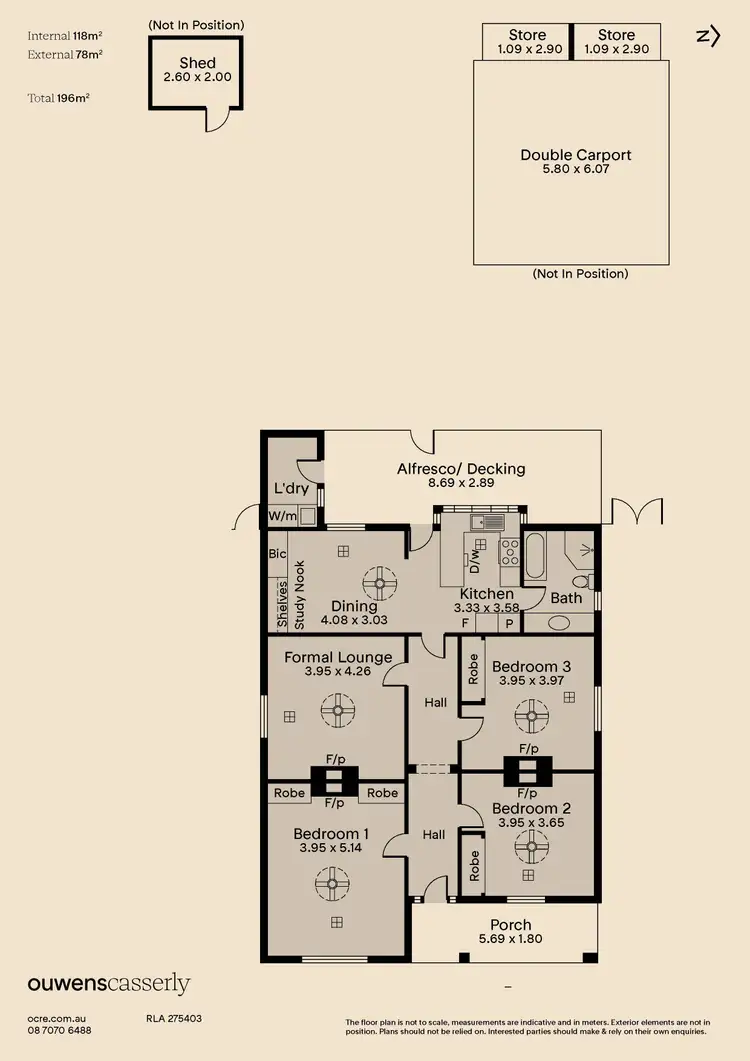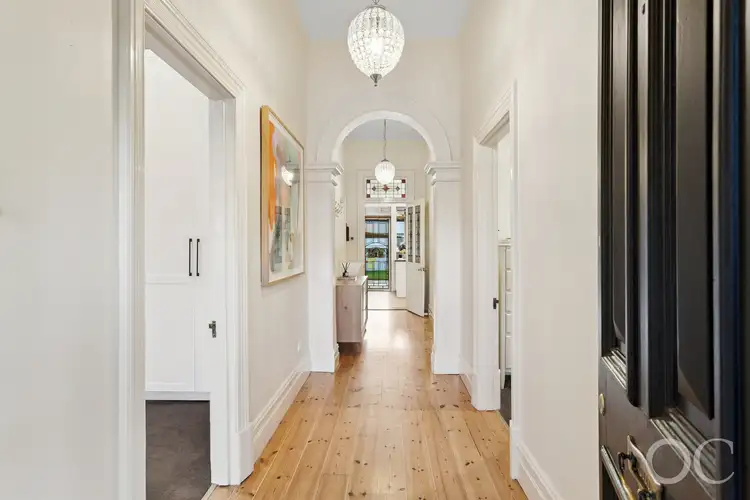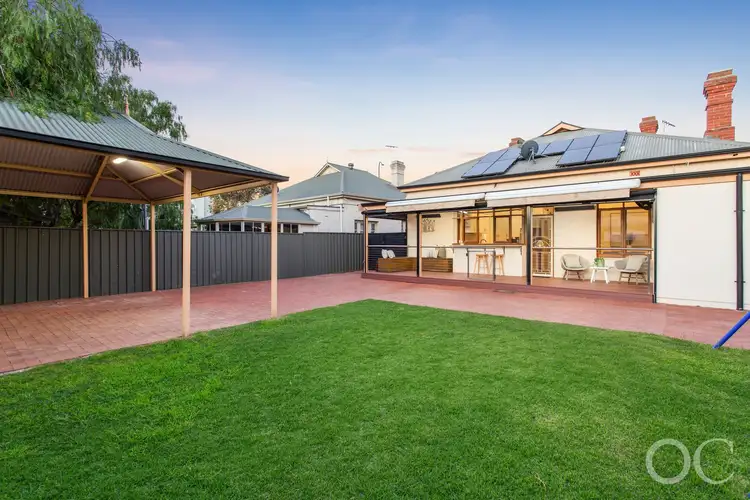Auction Sat, 1st Nov - 12.45pm
Where the city fades to green and suburbia starts its journey south, stands this C1910 stone-fronted villa with the time-honoured charm to match its modern additions, entertainer's swagger and sweet, sweet position on the cusp of Duthy's cafes, Unley Oval and more.
And more is exactly what you'll get out of this crisply presented, sunny and solar-powered three-bedroom home with multiple living zones, gorgeous original features, rear kitchen/meals addition and a heated alfresco pavilion that invites you to pull up a stool at its bar and stay a while. How does forever sound?
Open the door to:
- A c1910 stone-fronted villa brimming charm
- Three large bedrooms, as part of a deceptively spacious, light-drenched interior
- A generous formal lounge that doubles as the winter retreat, complete with ornate fireplace and polished timber floors
- Classic kitchen with granite benchtops, induction cooktop, Miele dishwasher, ample cabinetry and a serving window to the deck
- Dining zone with built-in shelving, a clever study nook and direct flow to the alfresco
- Immaculate bathroom with full-size bathtub, separate shower and digital hot-water control
- Separate laundry with outdoor access
- Ducted reverse-cycle air conditioning and security system with cameras for peace of mind
- Solar electrical system and Rinnai instantaneous gas hot water for year-round efficiency
- Double carport with electric gates, secure fencing and manicured low-maintenance gardens
- Expansive undercover decked entertaining area with heaters, ceiling fan, café blinds and a garden bar feel
Close the door on:
- Cookie-cutter homes with no soul - this villa oozes personality and polished character in every cornice
- Endless renovation lists - every major update is done, beautifully
- Weather-dependent entertaining - your all-season deck laughs in the face of winter
- High-maintenance gardens - manicured and landscaped for weekend ease
- Poor schooling options - this one is zoned for Glenunga International High School
- Long commutes - you're minutes from the city, cafés, markets and parklands
In Parkside, every direction tempts you. North takes you to the city, south to Duthy Streets cafes, east to Parkside Primary School and west to cosmopolitan Unley and Hyde Park. The full compass of lifestyle bliss, all within a stroll or pedal. Perfection.
CT Reference - 5844/13
Council - City of Unley
Zone - EN - Established Neighbourhood
Council Rates - $2,186.10 per year
SA Water Rates - $1,081.44 per year
Emergency Services Levy - $221.85 per year
Land Size - 470m² approx.
Year Built - 1910
Total Build area - 196m² approx.
All information or material provided has been obtained from third party sources and, as such, we cannot guarantee that the information or material is accurate. Ouwens Casserly Real Estate Pty Ltd accepts no liability for any errors or omissions (including, but not limited to, a property's floor plans and land size, building condition or age). Interested potential purchasers should make their own enquiries and obtain their own professional advice. Ouwens Casserly Real Estate Pty Ltd partners with third party providers including Realestate.com.au (REA) and Before You Buy Australia Pty Ltd (BYB). If you elect to use the BYB website and service, you are dealing directly with BYB. Ouwens Casserly Real Estate Pty Ltd does not receive any financial benefit from BYB in respect of the service provided. Ouwens Casserly Real Estate Pty Ltd accepts no liability for any errors or omissions in respect of the service provided by BYB. Interested potential purchasers should make their own enquiries as they see fit.
RLA 275403








 View more
View more View more
View more View more
View more View more
View more
