Sold By Josh Edgar 0433 233 466
Please click on the External Link wording below to engage this exciting tool that allows you to visualize your furniture in this property.
Located in the enviable near city suburb of Parkside, this classic sandstone Villa offers a generous amount of accommodation and modern luxuries encompassed within a large yet manageable 470sqm parcel of land.
Sought after character features such as rendered quoins, a bullnose verandah and tessellated tiles are set among an easy-care front garden with synthetic turf, paved pathways and Manchurian Pears trees.
Upon entering you are greeted by a grand formal entry showcasing a decorative archway, ceiling roses, chandeliers and an eye-catching long polished timber hallway.
An impressive master bedroom of grand proportions features original sash windows with roman blinds & curtains, an ornate fireplace, a ceiling rose with chandelier, cove cornices, electric panel heater and polished timber floorboards.
Bedrooms 2 and 3 are both equipped with built in robes, sash windows with roller blinds other ornate features and carpeted flooring.
The formal lounge area is of ample size and features a plethora of ornate features.
The kitchen / dining space is light, bright and open plan. The dining space offers plenty of room for the whole family and seconds as a study space with a built in desk, storage and bookshelf. The well equipped kitchen features updated stainless steel appliances, tiled splash back, filter tap, microwave and fridge provision, Miele dishwasher, ample overhead & under bench cabinetry and a server opening to the outdoor entertaining area.
The family bathroom features a full-size bath tub, large corner shower with semi frameless screen, a large wall to wall vanity with ample storage, WC and a digital hot water control unit.
A separate and quite well sized laundry is located at the rear of the property and comprises a large wash trough, washing machine and a dryer which are all included in the sale
The outdoor undercover entertaining area features a large unexpansive decking, stainless steel railing and further retractable awnings in the courtyard for those large family gatherings. The rear yard features established garden beds and lawn area with irrigation system, a garden shed with concrete floor, fold out clothes line and a double side by side carport
This delightful Villa also features ducted reverse cycle air-conditioning throughout the home, 11ft ceilings, a large solar panel system, Rinnai instantaneous gas hot water service, further off-street parking and a security alarm.
This enduring character residence of generous proportions is an opportunity not to be missed.
The Vendor's Statement (Form 1) will be available for perusal by members of the public:-
(A) at the office of the agent for at least 3 consecutive business days immediately preceding the auction; and
(B) at the place at which the auction is to be conducted for at least 30 minutes immediately before the auction commences.
CT / Vol.5844 / Fol.13
Year built / 1910
Equivalent Building Area / 110sqm
Land Size / 470sqm
Council Rates / $1,788.45 p.a.
Water & Sewer / $TBA p.q.
ESL / $TBA p.a.
Torrens Title
Council / Unley
Zoning / RS(BF)C(BF)8.3
Frontage / 14.02m Depth / 33.52m
#expectmore
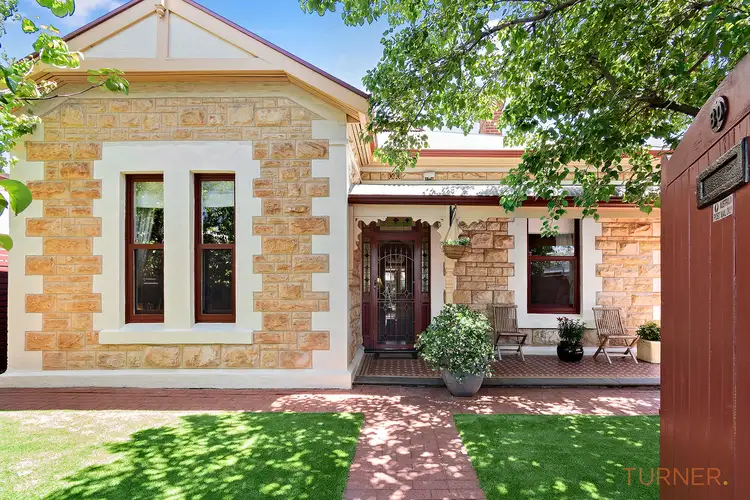
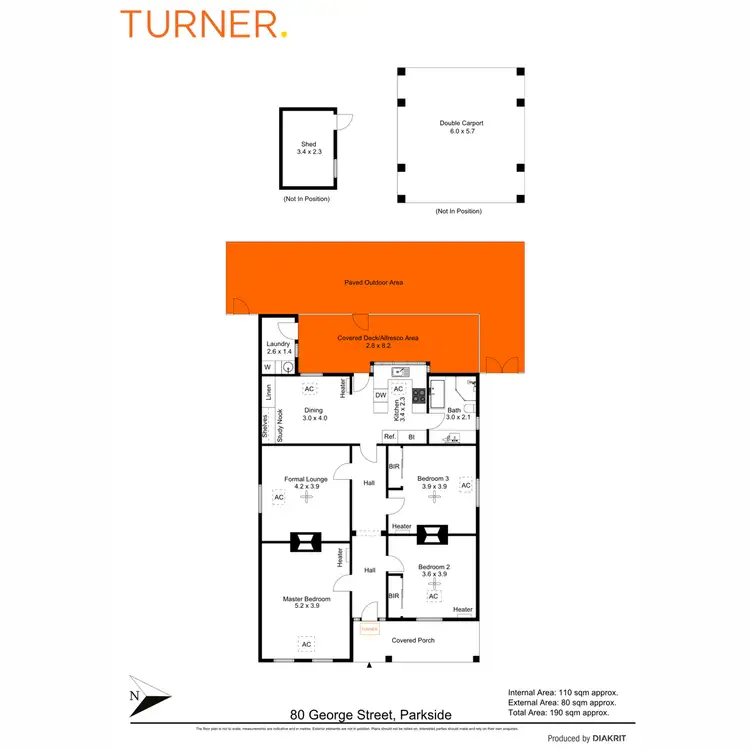
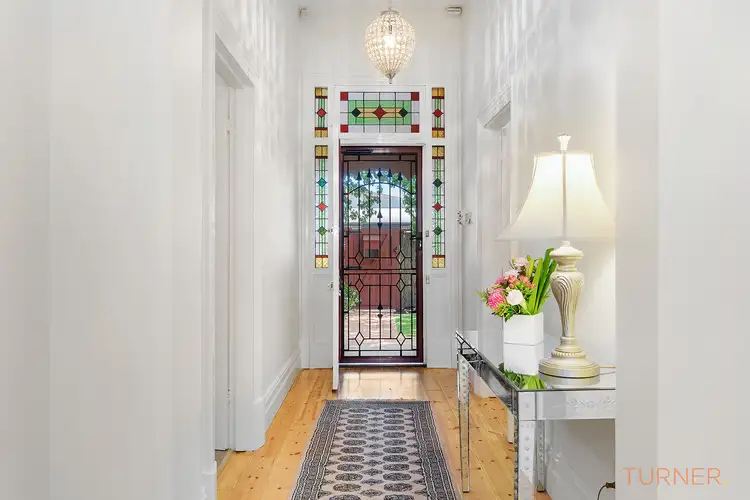
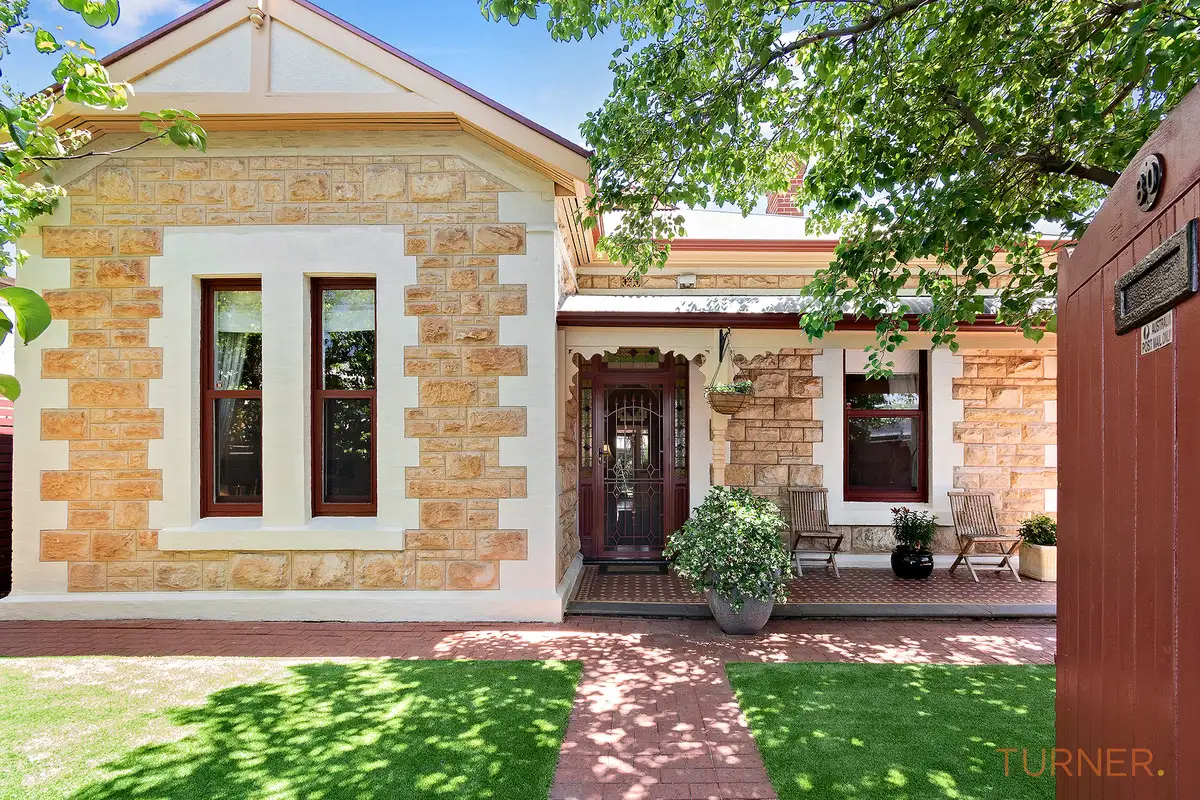


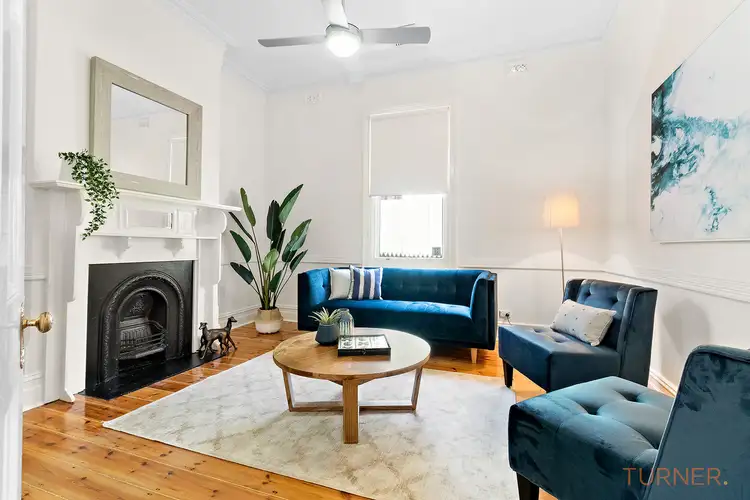
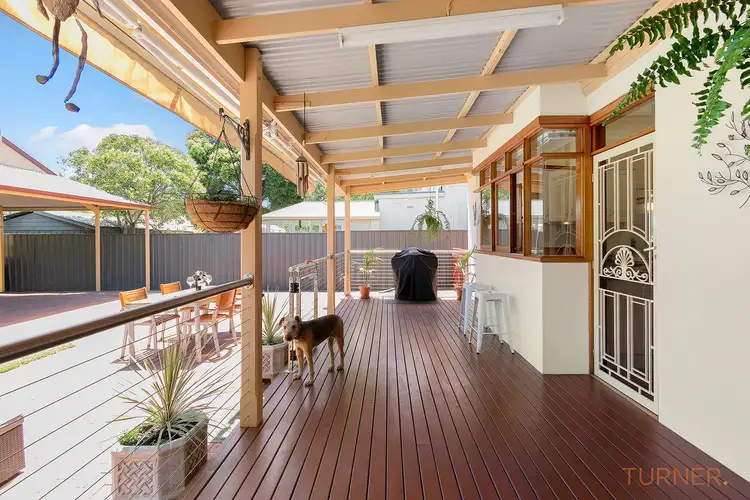
 View more
View more View more
View more View more
View more View more
View more
