$610,000
4 Bed • 2 Bath • 3 Car • 730m²
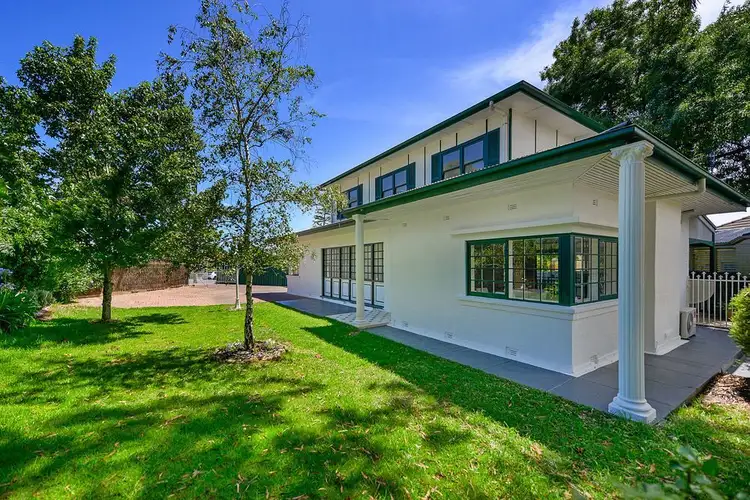
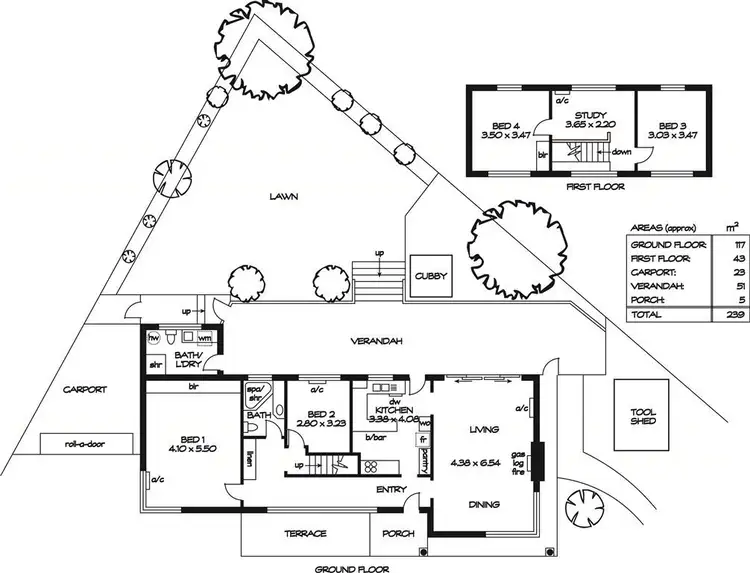

+15
Sold




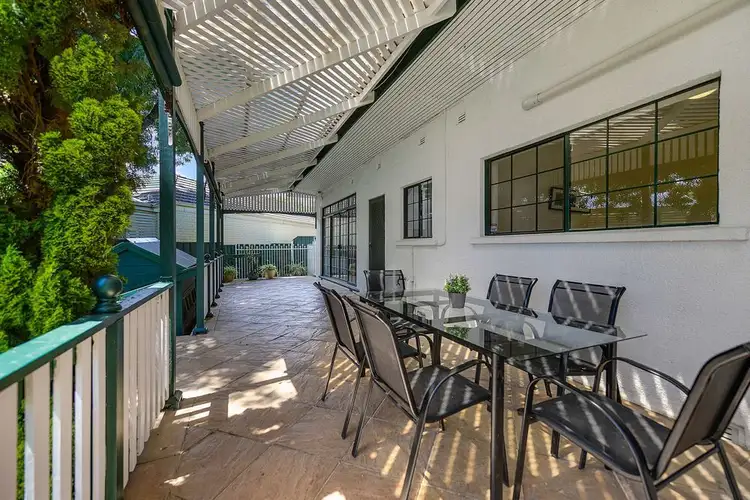
+13
Sold
80 Glen Stuart Road, Rostrevor SA 5073
Copy address
$610,000
- 4Bed
- 2Bath
- 3 Car
- 730m²
House Sold on Mon 5 Jun, 2017
What's around Glen Stuart Road
House description
“*SOLD by Alexander Zadow, 'Your A to Z of real estate'*”
Property features
Building details
Area: 180m²
Land details
Area: 730m²
Interactive media & resources
What's around Glen Stuart Road
 View more
View more View more
View more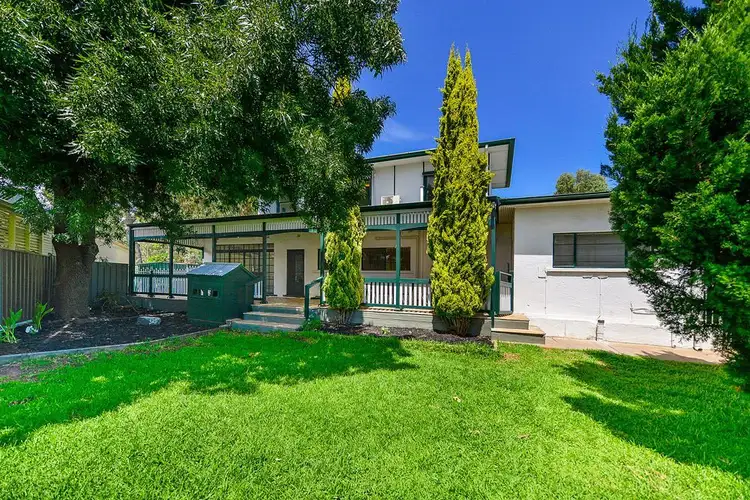 View more
View more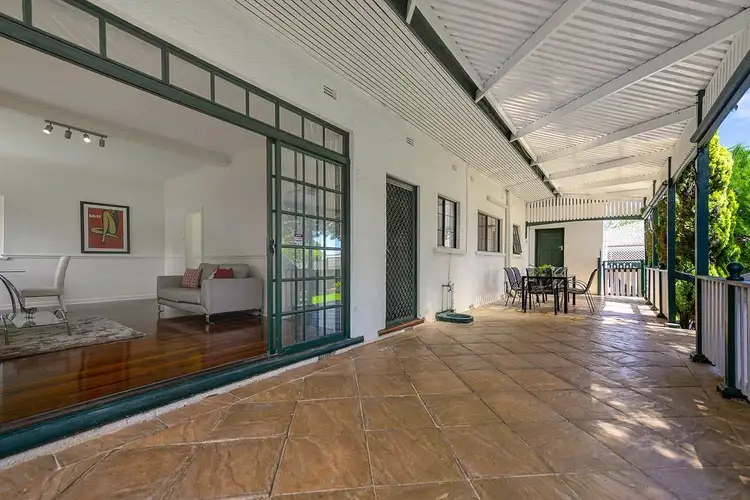 View more
View moreContact the real estate agent
Nearby schools in and around Rostrevor, SA
Top reviews by locals of Rostrevor, SA 5073
Discover what it's like to live in Rostrevor before you inspect or move.
Discussions in Rostrevor, SA
Wondering what the latest hot topics are in Rostrevor, South Australia?
Similar Houses for sale in Rostrevor, SA 5073
Properties for sale in nearby suburbs
Report Listing

