Perfectly positioned within Berwick's coveted Chase Estate, this spacious four-bedroom home delivers family comfort, flexible living zones and exceptional indoor-outdoor flow - all set on a generous 610m² (approx.) allotment.
The home unfolds with ease, offering multiple living spaces that flex with the rhythm of family life. From a cosy lounge for relaxed evenings, to the open-plan family and meals zone flowing to the kitchen and rear rumpus - each area feels connected, considered and easy to live in.
The stylish kitchen impresses with stone benchtops, brand-new stainless-steel appliances including a sleek 900mm matte-black oven, cooktop, rangehood and dishwasher, along with ample storage. The master suite is peacefully positioned at the front of the home, complete with walk-in robe and private ensuite, while the remaining bedrooms are zoned toward the rear, each with built-in robes and serviced by the main bathroom.
Extending from the main living area, the enclosed sunroom (or indoor alfresco) offers a versatile year-round retreat, fitted with its own split-system heating and cooling. Just beyond, the undercover entertaining zone with its tranquil water feature provides the perfect backdrop for gatherings. A basketball area, grassed space, garden shed, and room for kids and pets to play complete the outdoor picture.
Everyday comfort is assured with six split-system air conditioners - three of which were newly installed in 2023 as part of the VIC Energy Upgrade program. The home also features 23 solar panels (10.12kW) with an 8kW inverter installed in late 2024, providing excellent energy efficiency.
Peace of mind comes with premium security upgrades, including a front security door and a comprehensive Dahua system with five night-vision colour cameras and a 4TB recorder. Additional highlights include new blinds to the rumpus and dining areas, internal garage access, side gate access and manicured surrounds.
Set within moments of quality schools, parks, cafés, Eden Rise Village and public transport, this beautifully maintained home captures the essence of modern family living in one of Berwick's most connected pockets.
Please note:
*Every precaution has been taken to establish the accuracy of the information within but does not constitute any representation by the vendor or agent - we encourage every buyer to do their own due diligence
*Photo I.D is required at all open inspections
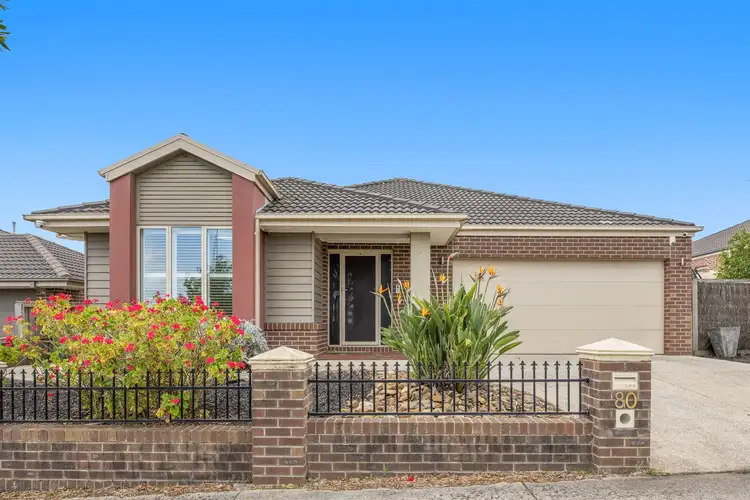
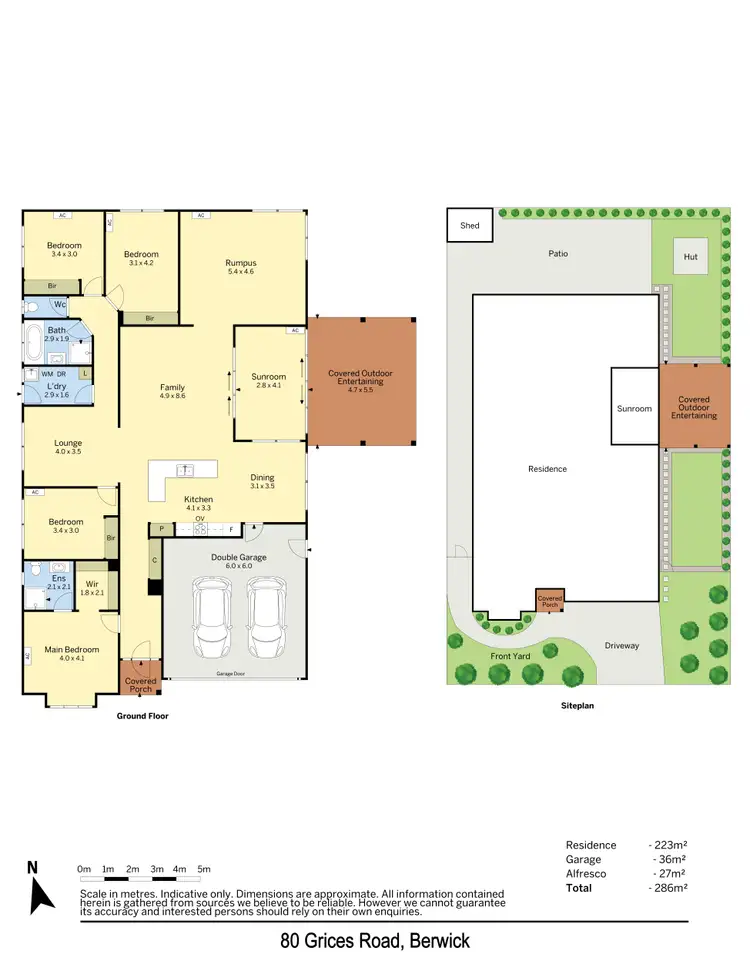
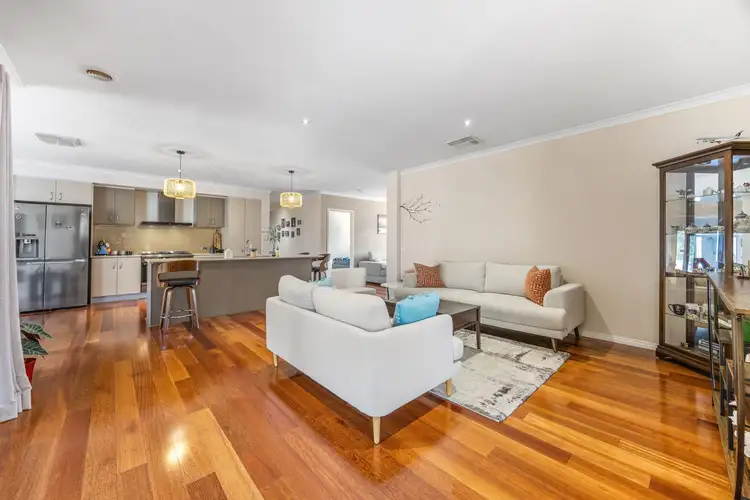
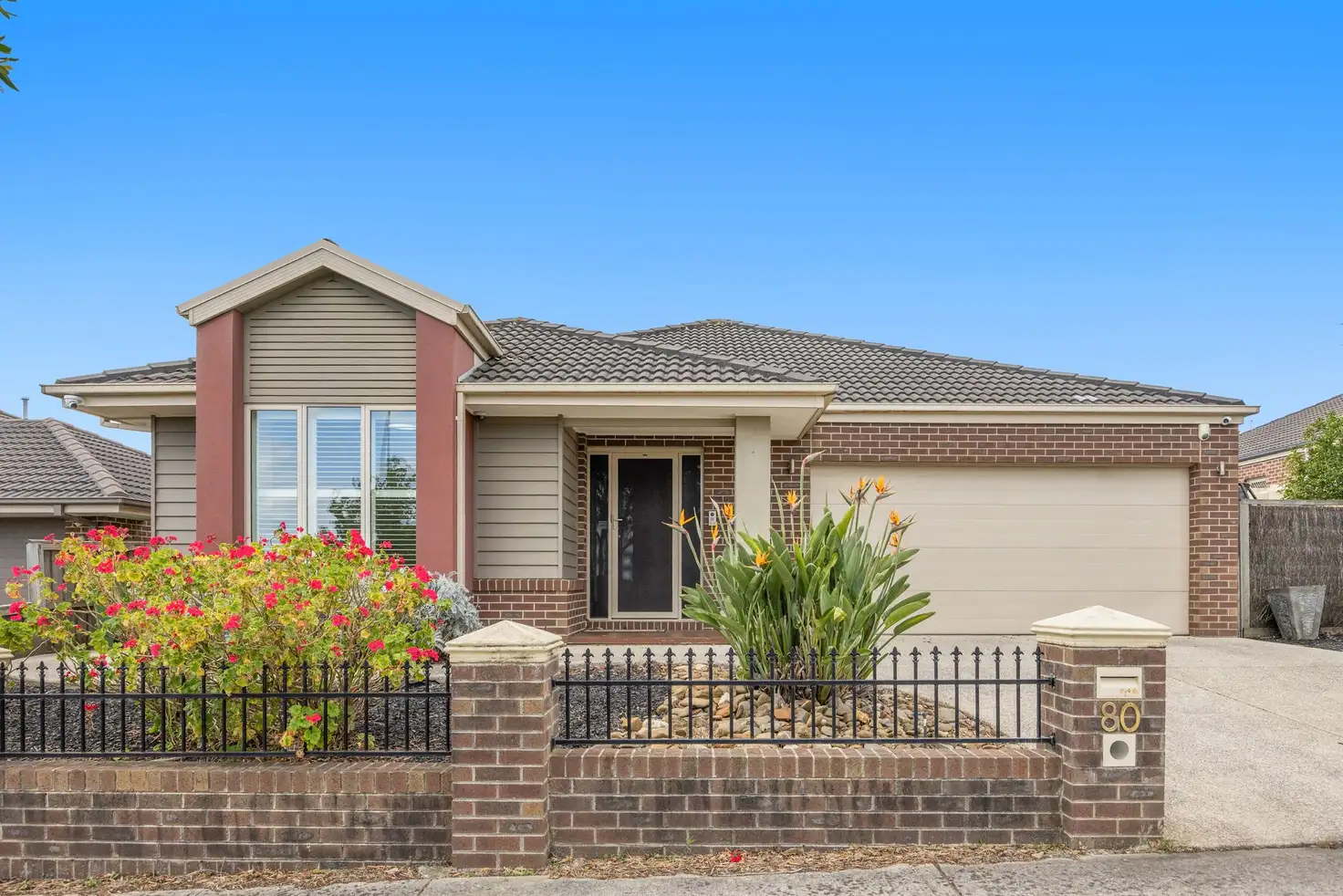


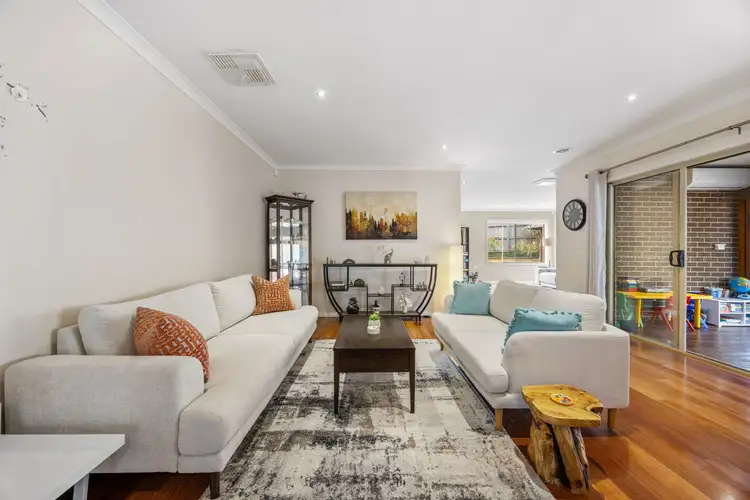
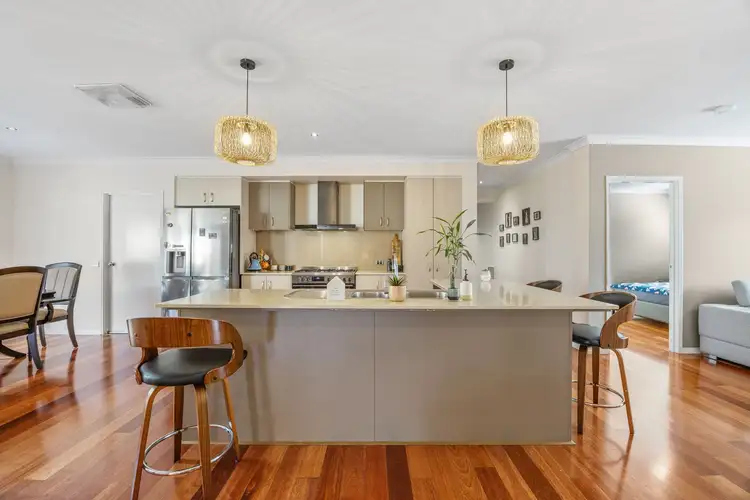
 View more
View more View more
View more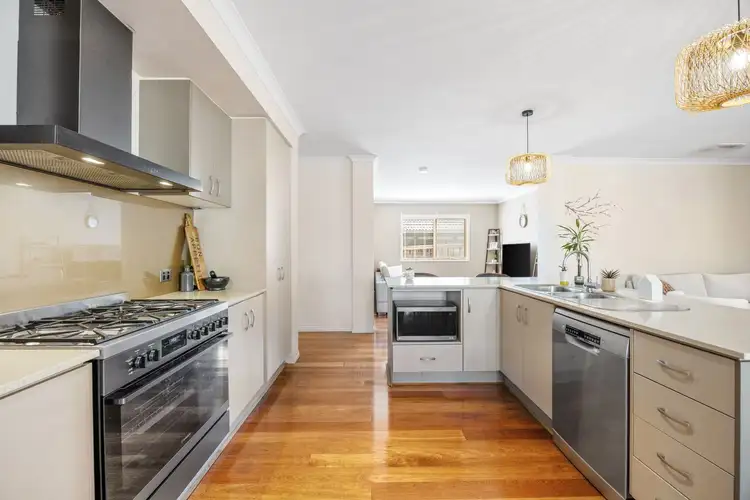 View more
View more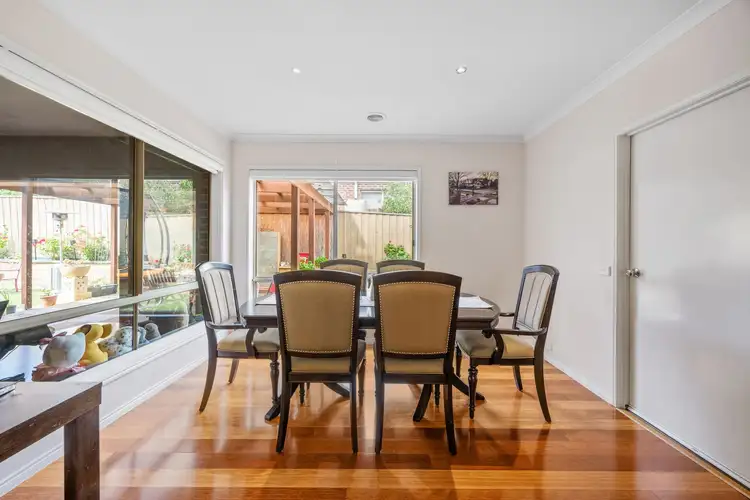 View more
View more
