Perfect for those wishing to downsize without compromising on quality, living space or comfort this beautifully maintained single-level home could be the answer.
Architecturally designed this property enjoys two segregated living areas. The living and dining room features a raked ceiling with skylight windows while the family room flows to a private walled front courtyard. There is a newly renovated stylish kitchen featuring quality appliances and pull-out pantry.
The spacious master bedroom includes a large ensuite, walk-in wardrobe and double glass sliding doors lead to the side terrace. Both the second and third bedrooms are generously sized, the second with a full wall of built-in cupboards and courtyard access, while the third bedroom provides a study option if required.
The perimeter of the home features paved areas, perfect for outdoor entertaining and low maintenance gardens. Ducted gas heating and air conditioning ensure year round comfort and the double automated garage has internal access. Within a leisurely stroll to the Deakin shopping precinct, this special home is worthy of your attention.
Features:
Architecturally designed, single level, three bedroom, two bathroom home
Two spacious living areas - living and dining room with raked ceiling and skylight windows, family room flows to private courtyard
Newly renovated kitchen featuring pull-out pantry, Westinghouse four burner gas cooktop, Westinghouse electric oven, Bosch dishwasher, Fisher & Paykel refrigerator and waste disposal unit
Spacious master bedroom with large ensuite, with underfloor heating, walk-in wardrobe, sliding glass doors to side terrace
Large second bedroom with full wall of built-in cupboards, terrace access
Bedroom three or study
Main bathroom, separate toilet
Separate laundry, excellent cupboard space, Bosch washing machine, Simpson dryer
Walled front courtyard, delightful gardens and paved terraces surround the home including alfresco entertaining area with overhead sail
Three above-ground vegetable gardens
Double automated garage with internal access
Ducted gas heating, air conditioning
Automated blinds in master bedroom and kitchen
External storage room, garden shed
Security system
Automated in-ground sprinklers and drippers
Gas hot water
Level access to front, side and garage
Leisurely walk to the Deakin shopping precinct, close proximity to Calvary John James Hospital, Federal Golf Course, Parliamentary Triangle, Girls' and Junior Grammar schools
EER: 4.5
Rates: $3,678 pa (approx.)
UCV: $650,000
Block Size: 594 m2
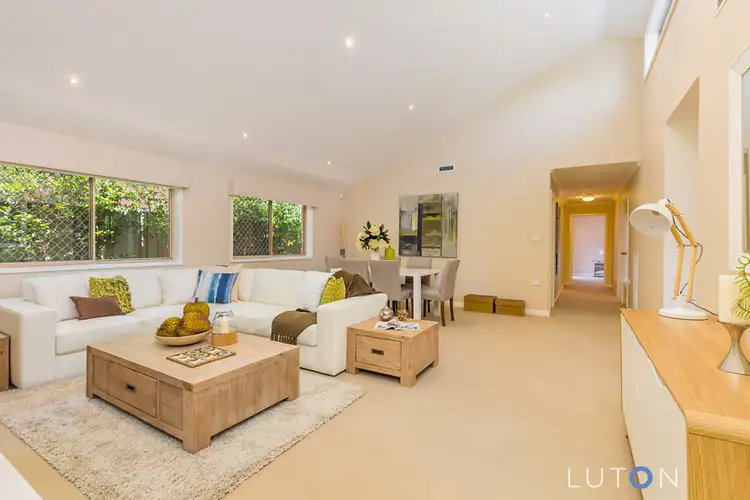
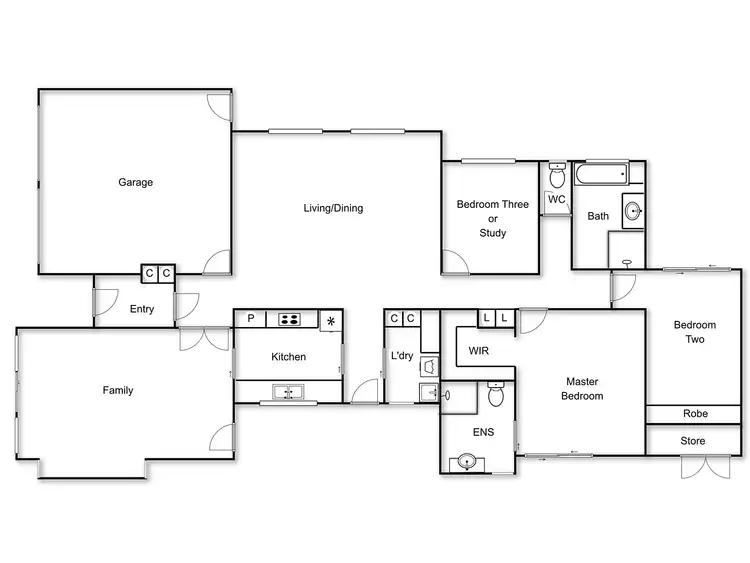
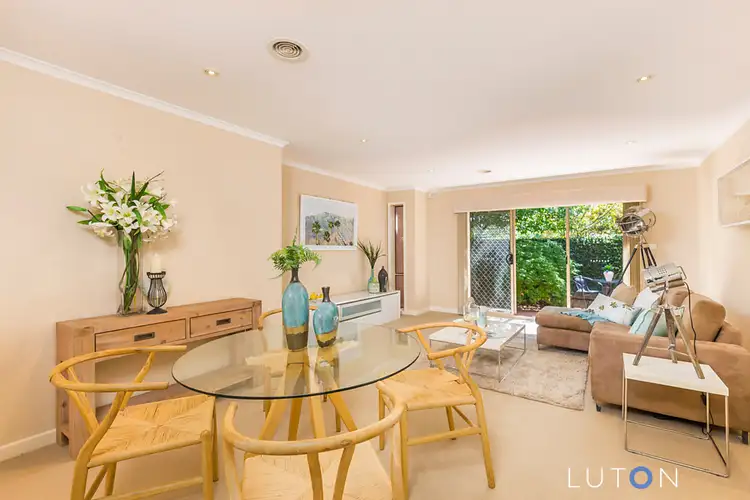




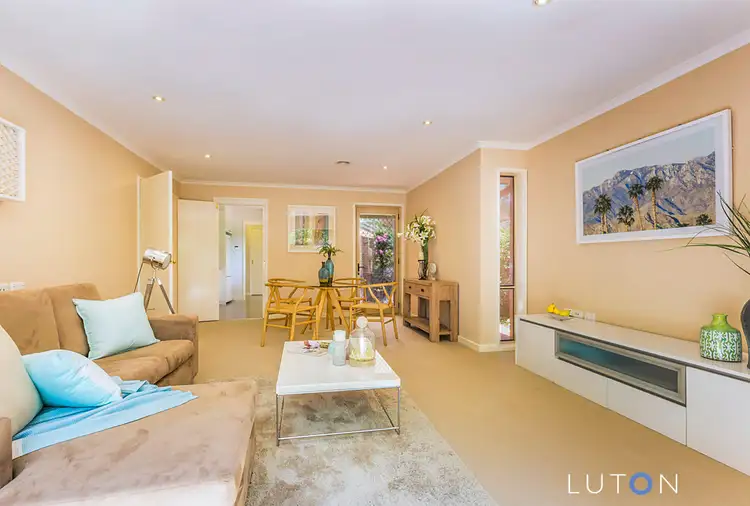
 View more
View more View more
View more View more
View more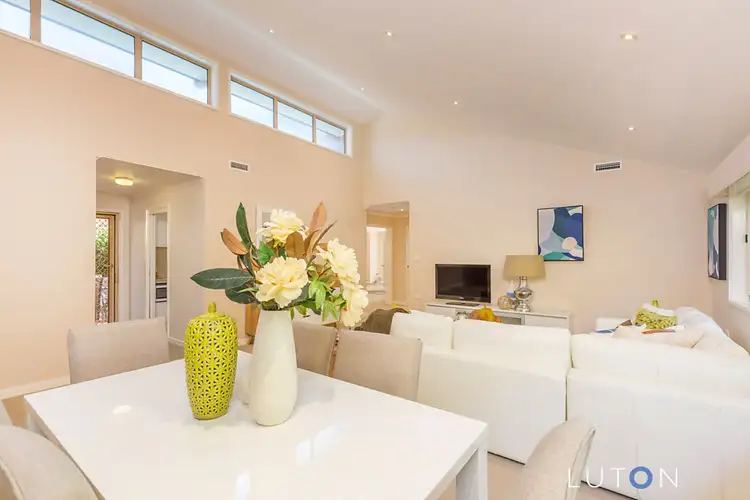 View more
View more
