“Rare Near City Redevelopment Opportunity, North Facing Back Yard. Zoned For Botanic HS & Adelaide HS.”
Sitting proudly in a commanding position, this solidly built home has seen many changes over its lifetime. The time has now come to hand over the opportunity to new owners who have a bold vision of building a fabulous new home here. Perhaps it will be with a nod to the past, taking design cues from the classic villa or bungalow to create a modern-day, open plan and energy efficient masterpiece. Featuring every conceivable inclusion that will ultimately enhance your comfort and quality of life.
Those looking to build themselves a new home onsite here in Kintore Street will delight at the dimensions that will allow plenty of scope to work with; conveniently positioned close to Thebarton Foodland, The Wheatsheaf Hotel, The Mile End Hotel, Thebarton Theatre, Free Tram to the CBD from Thebarton Stop, along with various bus routes that are easily accessed within a short stroll from 80 Kintore Street. Any rebuilding or development works, extensions will of course be subject to all planning consents & approvals being met.
With mains gas along with all the usual essential services to the house currently; and with close & convenient access to the CBD, the scene is set; and all that remains is for you to decide that you will rewrite your own history here in Kintore Street.
Enjoy the easy access to the nearby Brickworks Marketplace, Mile End Homemaker Centre, while you'll also appreciate the proximity of nearby schooling, including St George College, Nazareth High School, Torrensville Primary, Underdale High School & Torrensville Kindergarten.
Just minutes to a huge variety of cafes and restaurants along Henley Beach Road, there's endless convenience and entertainment to enhance your lifestyle in this prime Thebarton location, just 10 minutes to West Beach & Henley Beach.
* Zoned EN/ Established Neighbourhood
* Local Council - City of West Torrens
* 14.33 M frontage approximately - Knock Down & Rebuild Potential
subject to Plan SA Consents & Approvals
* Site area of 598SQM approximately
Whilst ever care has been taken to verify facts and data, we rely also on 3rd party input and information. Please make your own investigations into the zoning and suitability of this property prior to purchasing.
The Form 1 is available to view and will be on display for the required 3 days prior to the auction and at the property for at least 30 minutes before the start of the auction.
Contact Kevin at Jump Property Management & Sales RLA 260 752

Floorboards

Living Areas: 2

Pet-Friendly

Reverse Cycle Aircon

Shed

Toilets: 1
Carpeted, Close to Schools, Close to Shops, Close to Transport, Heating, Openable Windows, reverseCycleAirCon
Area: 598m²
Frontage: 14.33m²
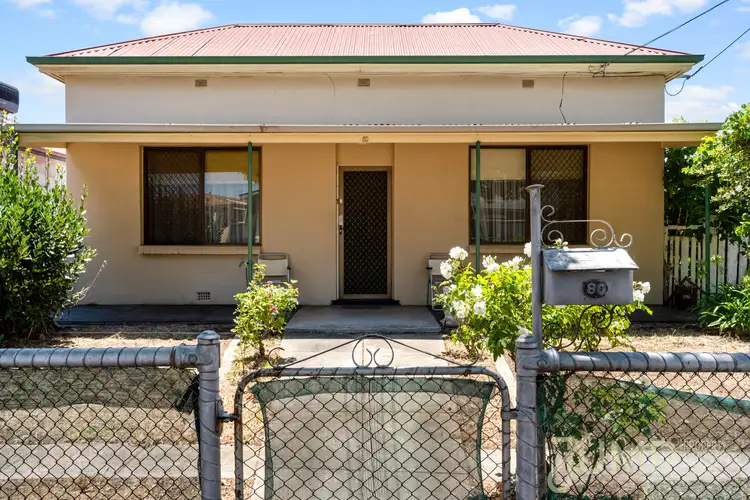
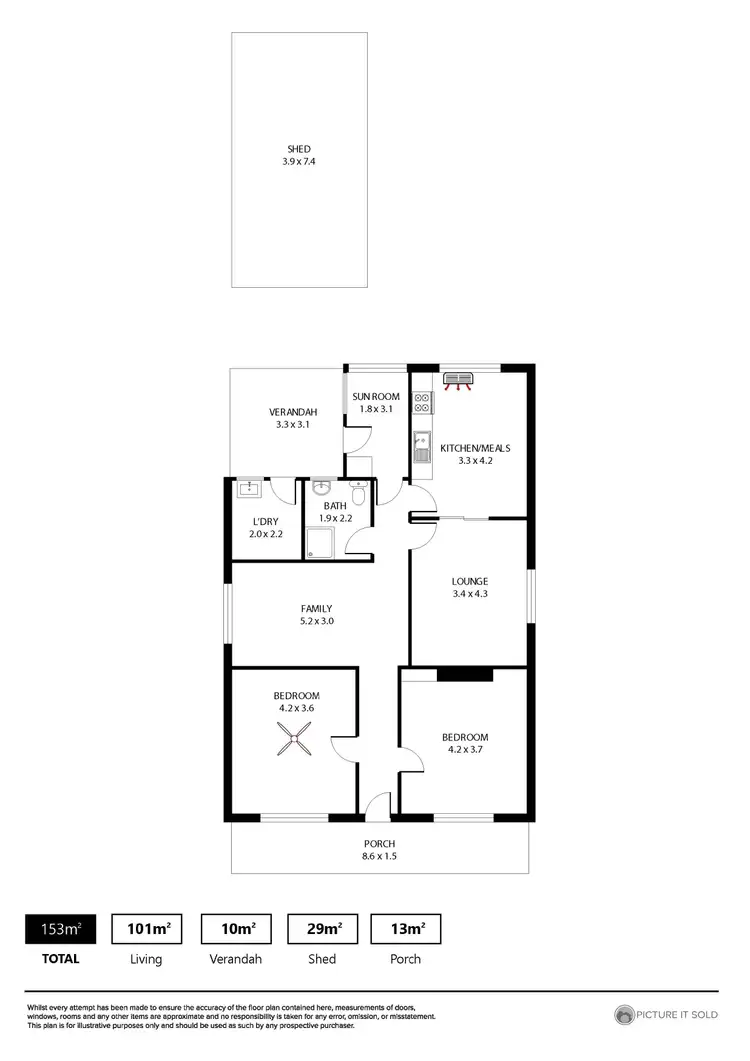
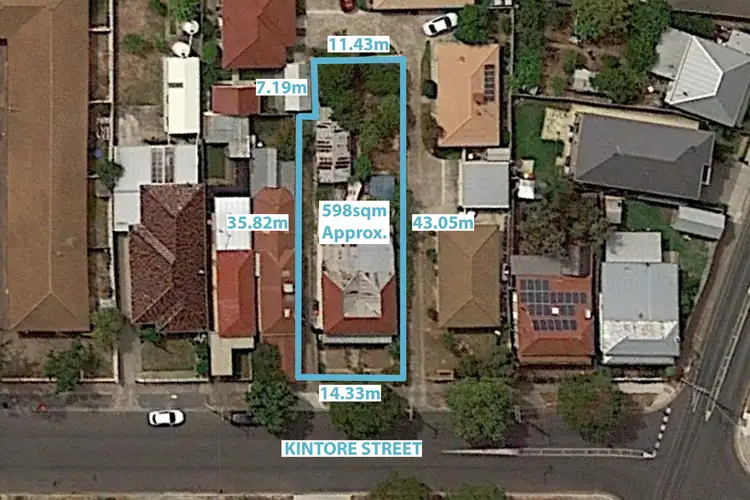
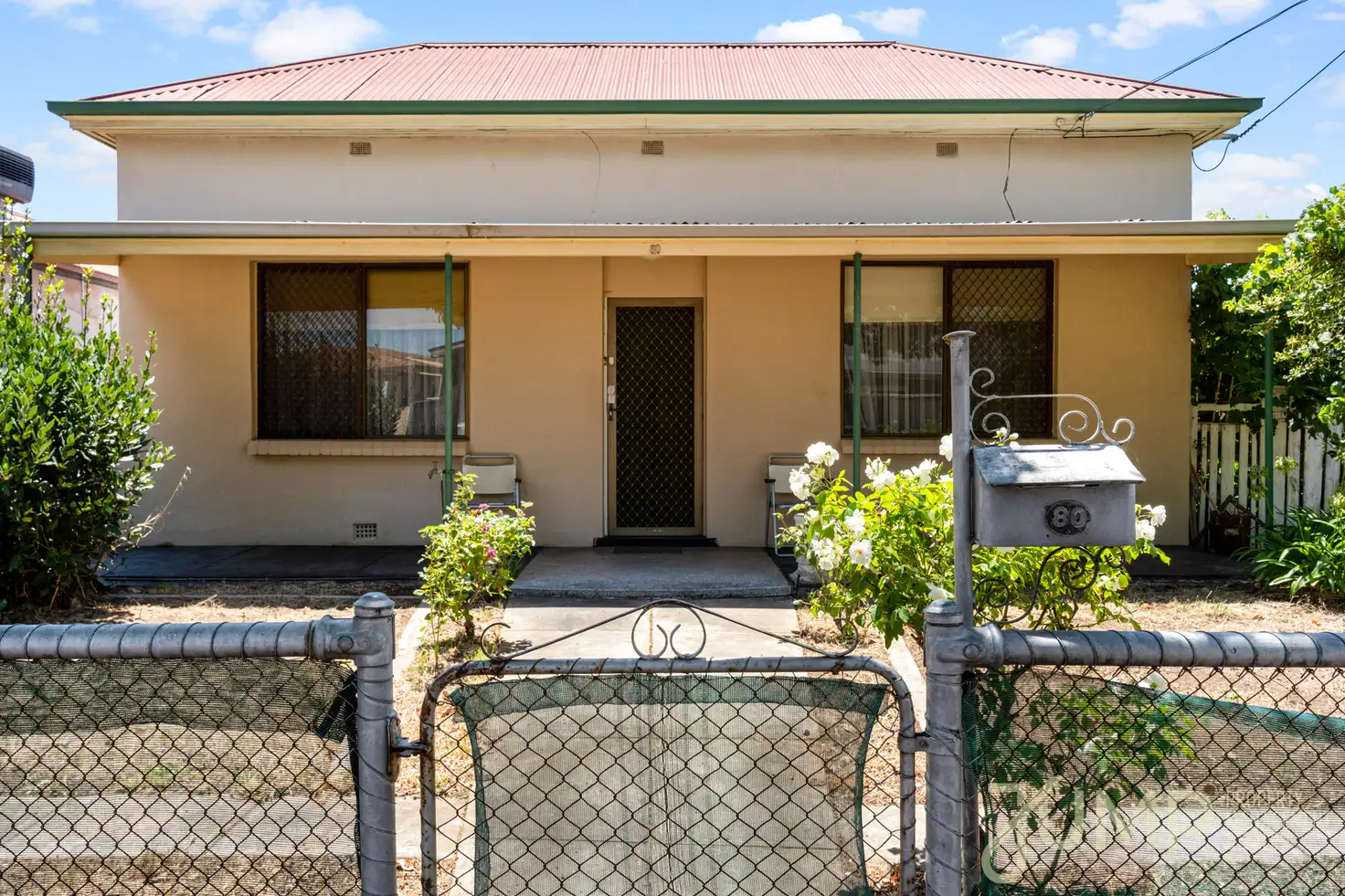


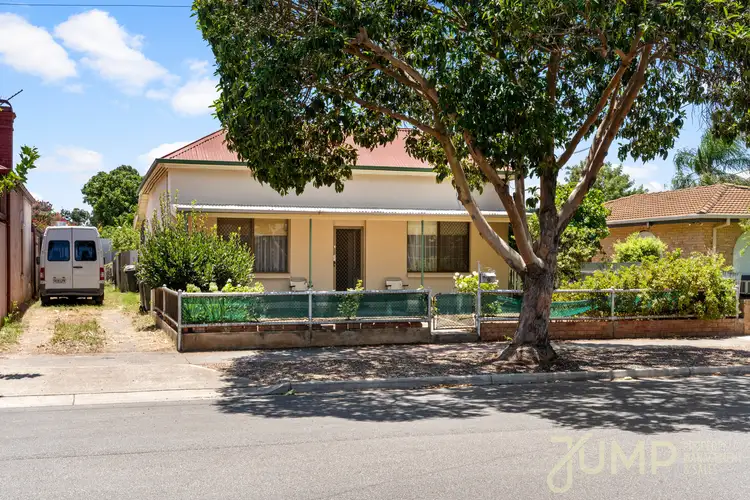
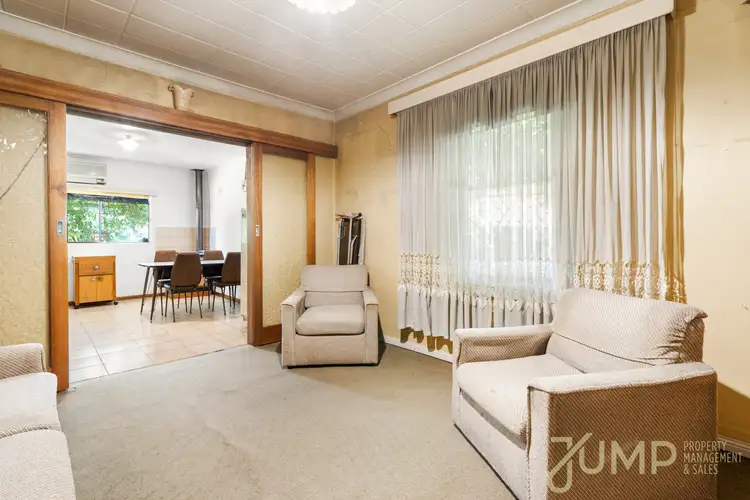
 View more
View more View more
View more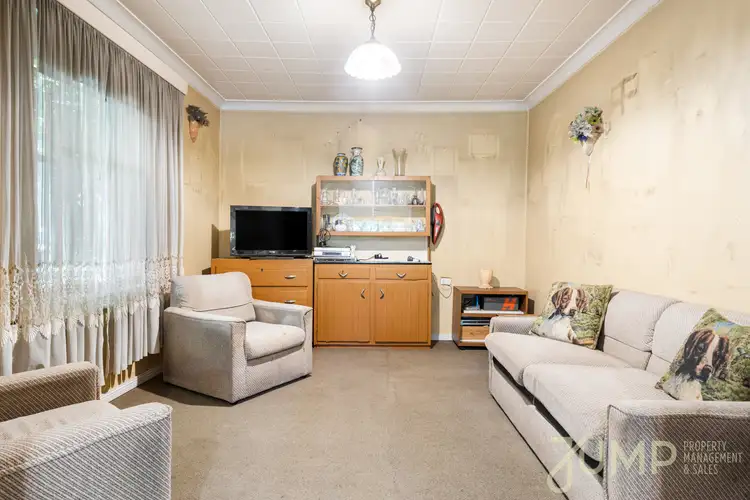 View more
View more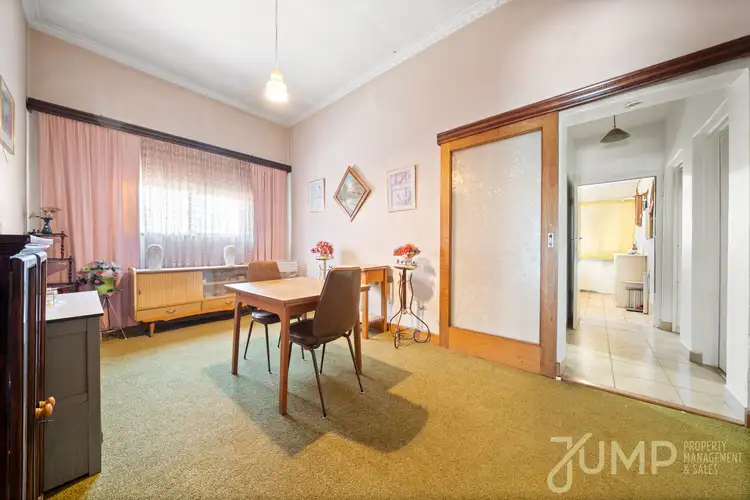 View more
View more
