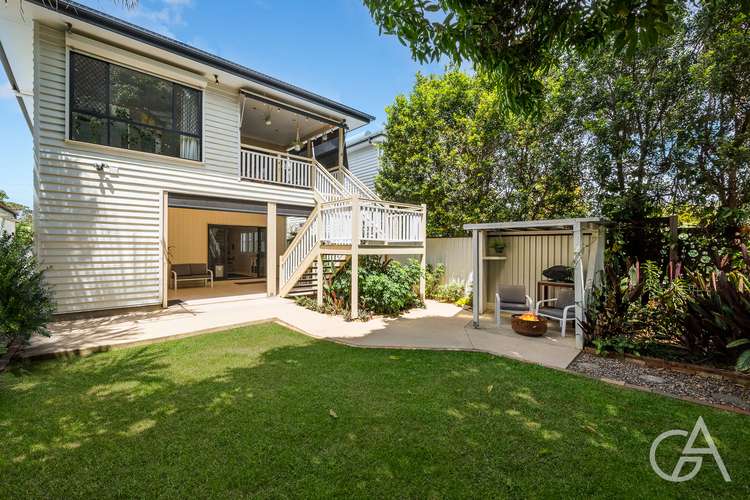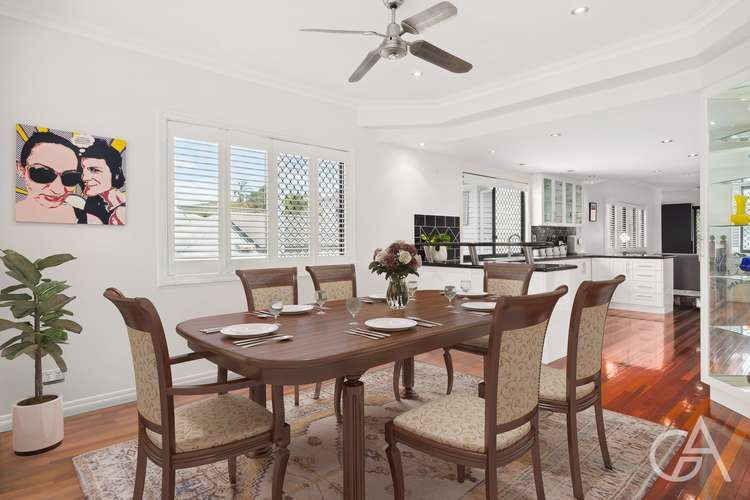Price Undisclosed
5 Bed • 4 Bath • 2 Car • 620m²
New



Sold





Sold
80 Mcconaghy Street, Mitchelton QLD 4053
Price Undisclosed
- 5Bed
- 4Bath
- 2 Car
- 620m²
House Sold on Mon 13 Nov, 2023
What's around Mcconaghy Street

House description
“The Perfect 'Dual Living' Gem in a Prime Location”
Renovated, spacious and private, this residence has been beautifully reimagined to offer two levels of luxury and seclusion. Ideal for multi-generational living, income potential, or starting your property journey, this home is a rare find and won't last long!
Situated on a fully landscaped 620m2 block, you are led into the home through beautiful timber and lead lite glass doors. The lower level welcomes you with a spacious lounge, an office area, and a well-equipped kitchen. Two bedrooms with air-conditioning and built-in robes, along with a stylish bathroom, complete this level. The property features a secure double carport with potential space for a 3rd car off-street that maximizes space and storage, and to the rear, the backyard offers ample space, including a courtyard, a covered BBQ station, and room for a pool.
Upstairs, the main house features a large lounge, an upmarket kitchen with premium appliances, and an open living and dining area. The master bedroom leads to a private deck and an opulent ensuite. Another generously sized bedroom, a main bathroom, and multiple extras like Plantation shutters, solar panels, and more add to the home's appeal. McConaghy Street, known for its charming residences, is conveniently close to Mitchelton Train Station, ensuring a quick 15-minute city commute.
Features include:
• Beautifully renovated two-story home
• Generous 620m2 block with secure double carport and potential 3rd car off-street parking
• Spacious backyard with BBQ station, courtyard and grass
• Close to Brookside Shopping Centre and Mitchelton Train Station
Upstairs contains:
• 3 living areas
• 2 generous bedrooms, including a lavish main bedroom
• 2 stylish bathrooms
• Stunning kitchen with high-end finishes
• Fabulous rear deck overlooking lush verdant gardens
Downstairs:
• 2 separate living areas
• Spacious study area
• 2 comfortable bedrooms
• 2 modern bathroom with dual access
• Full kitchen
• Picturesque & practical outdoor area
• Separate laundry and powder room for easy entertaining
This ideal location is walking distance to every convenience and is set in the Mitchelton State School and Mitchelton State High School catchment area. With a variety of parks, Kedron Brook bikeway, train and Brookside Shopping Centre only steps away your lifestyle awaits!
Don't miss out on this exceptional 'dual living' opportunity. In today's competitive market, a property of this size and quality in such a sought-after location will generate high interest and won't last long! Please call Glynis on 0403 333 013 and Lucas on 0413 654 823 to arrange a Private Inspection or for more information!
(Whilst all due diligence has been taken in the preparation of this document, there is no guarantee as to the accuracy of information provided. It is recommended that purchasers conduct their own enquiries and searches prior to purchase).
Property features
Air Conditioning
Alarm System
Balcony
Built-in Robes
Courtyard
Deck
Dishwasher
Ducted Cooling
Floorboards
Fully Fenced
Outdoor Entertaining
Rumpus Room
Secure Parking
Study
Building details
Land details
Property video
Can't inspect the property in person? See what's inside in the video tour.
What's around Mcconaghy Street

 View more
View more View more
View more View more
View more View more
View moreContact the real estate agent

Glynis Austin
Glynis Austin Properties
Send an enquiry

Nearby schools in and around Mitchelton, QLD
Top reviews by locals of Mitchelton, QLD 4053
Discover what it's like to live in Mitchelton before you inspect or move.
Discussions in Mitchelton, QLD
Wondering what the latest hot topics are in Mitchelton, Queensland?
Similar Houses for sale in Mitchelton, QLD 4053
Properties for sale in nearby suburbs

- 5
- 4
- 2
- 620m²