Experience the best of suburban living in the trendy neighborhood of Prospect. This captivating low-maintenance property on the desirable Myrtle Street offers outstanding convenience and charming simplicity. Boasting a clever three-bedroom, one-bathroom floor plan with multiple liveable areas, this unit is perfect for families looking to spread out and socialise.
The three bedrooms offer a cozy and comfortable retreat, where you can unwind and recharge after a busy day. All feature plush carpet floors and ceiling fans that improve comfort all year round. The bathroom includes a tub, separate shower, vanity, and toilet and is serviced by a gas hot water system - ensuring you start and end your day feeling refreshed.
The spacious lounge perfectly introduces the home's entertaining capacity and is warmed by a gas heater. In the centre of the floor plan, you'll find the gourmet kitchen with a suite of functional appliances, including gas stove cooking, plus a breakfast bar that overlooks the air-conditioned family and meals zone.
All-year alfresco entertaining is within effortless reach on the sweeping covered verandah and the pergola that overlooks the spacious garden, which offers plenty of space for kids and pets to play around. This property also features a separate studio that can be used for a variety of purposes, such as a workspace, guest room or a hideaway recreational room for your hobbies and interests. To the side, you'll find a three-car carport secured by a rolling door with more parking options available on the extended driveway.
Enjoy the convenience of being just a short walk from the vibrant cafe and dining scene on Prospect Road. Access to exceptional public and private schools is easy, with nearby public transportation options just steps away. Plus, the bustling Adelaide CBD is just a 20-minute drive away, providing endless opportunities for entertainment and adventure.
Features to note include:
• Low-maintenance home for the family entertainer
• Huge family and meals area filled with natural light
• Gourmet kitchen with a gas stove, a breakfast bar and ample counter and storage space
• Three bedrooms with ceiling fans
• Well-equipped bathroom with both a shower and bathtub, and a large vanity
• Large laundry room with a second toilet
• Air-conditioning in the family/meals area
• Separate studio and workshop
• Plenty of room for outdoor entertaining
• Well-maintained fully fenced, easy-care backyard
• Garden shed
• Three-car carport and additional driveway parking
• Adelaide CBD is within a 15-minute drive
• Churchill Centre is only 6 minutes away
The nearby zoned primary school is Prospect Primary School, and the unzoned primary school is Prospect North Primary School. The nearby zoned secondary schools are Adelaide Botanic High School, and Adelaide High School.
Information about school zones is obtained from education.sa.gov.au. The buyer should verify its accuracy in an independent manner.
Location of Utilities:
• Electricity box: on the left side wall of the house
• Water meter: in the front yards flower bed
• Gas meter: on the right side of the driveway under the letterbox
• External taps: one on the front side ear the water meter, one the back laundry wall, and one on the back pergola wall
Auction Pricing - In a campaign of this nature, our clients have opted to not state a price guide to the public. To assist you, please reach out to receive the latest sales data or attend our next inspection where this will be readily available. During this campaign, we are unable to supply a guide or influence the market in terms of price.
Vendors Statement: The vendor's statement may be inspected at our office for 3 consecutive business days immediately preceding the auction; and at the auction for 30 minutes before it starts.
Paradise RLA 322799
Disclaimer: As much as we aimed to have all details represented within this advertisement be true and correct, it is the buyer/ purchaser's responsibility to complete the correct due diligence while viewing and purchasing the property throughout the active campaign.
Property Details:
Council | PROSPECT
Zone | EN - Established Neighbourhood\\
Land | 736sqm(Approx.)
House | 303sqm(Approx.)
Built | 1922
Council Rates | $TBC pa
Water | $TBC pq
ESL | $TBC pa
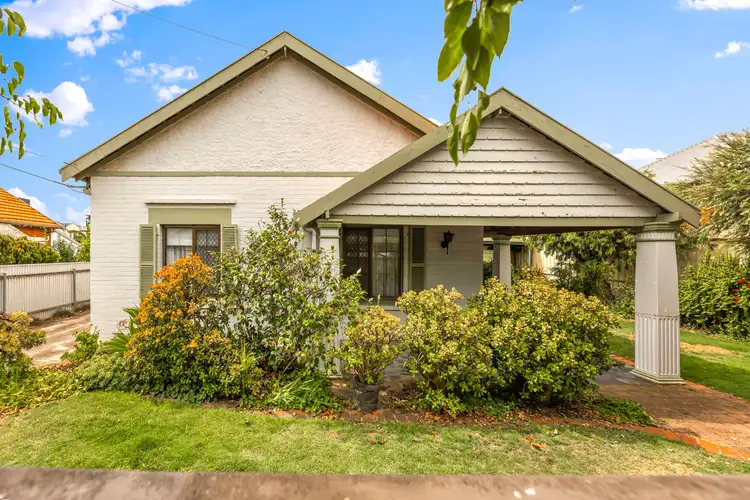
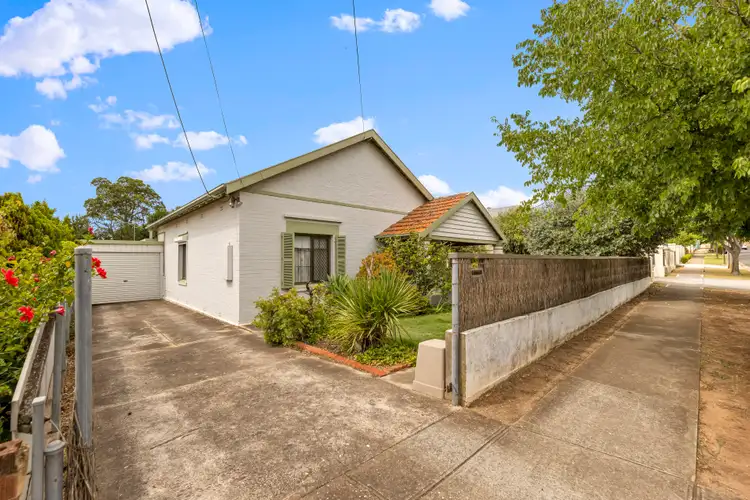
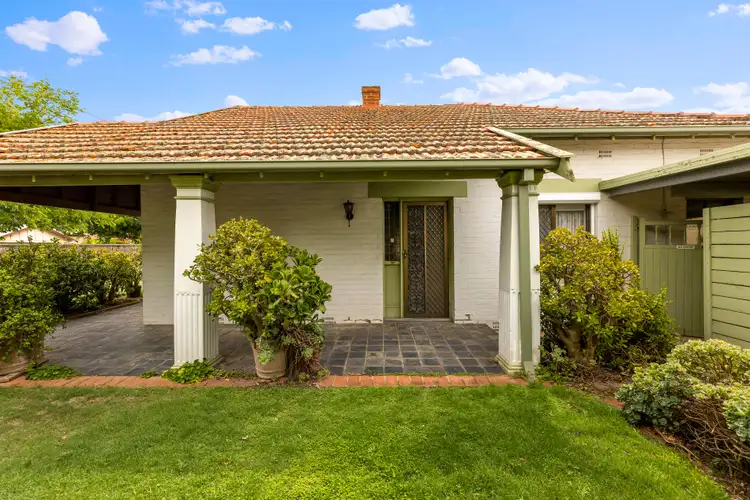
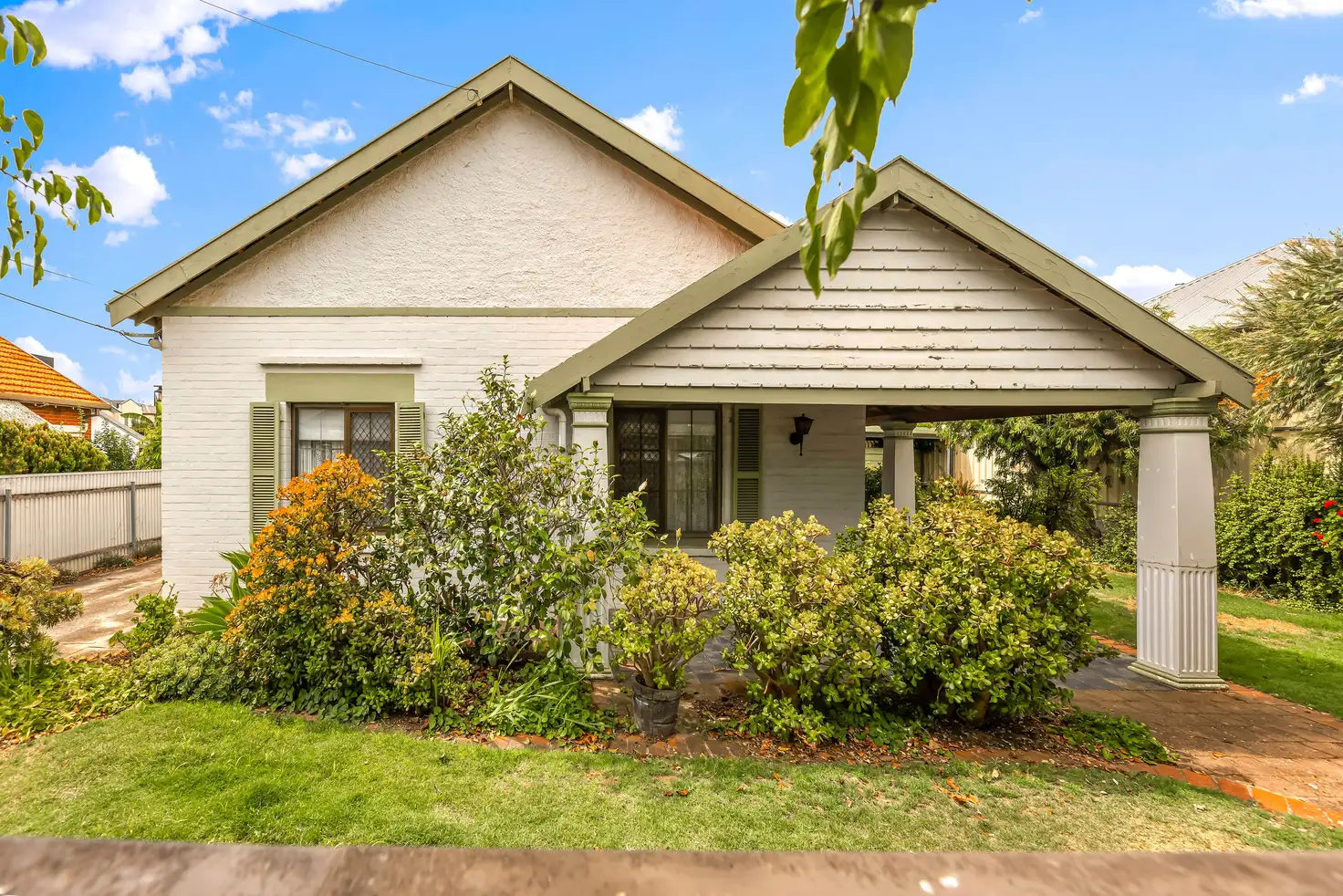


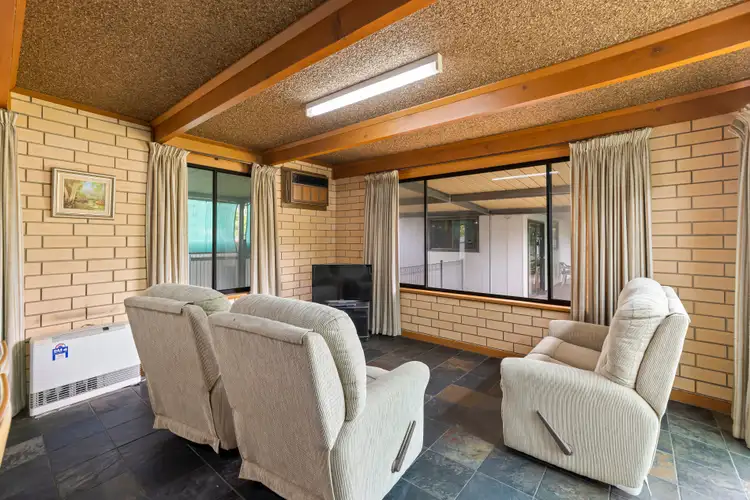
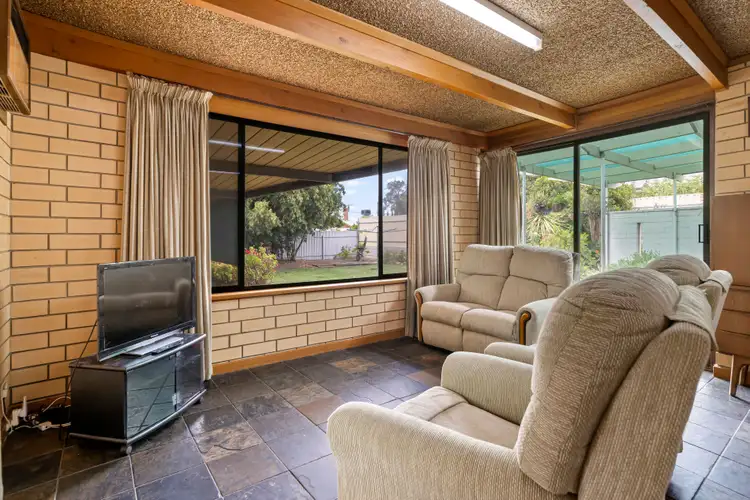
 View more
View more View more
View more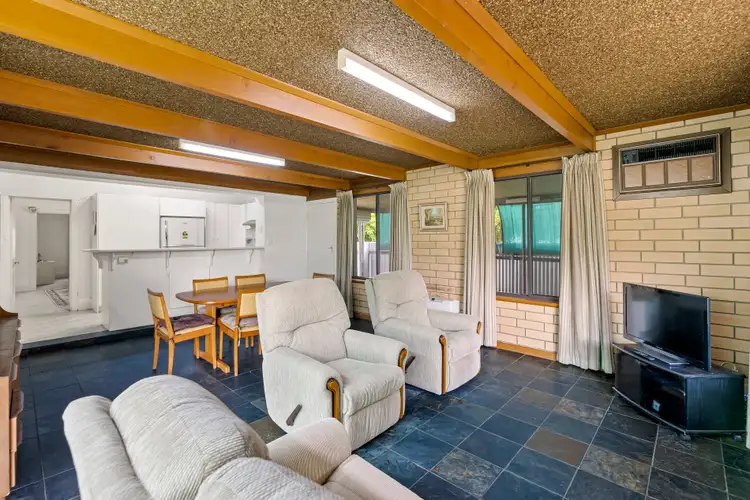 View more
View more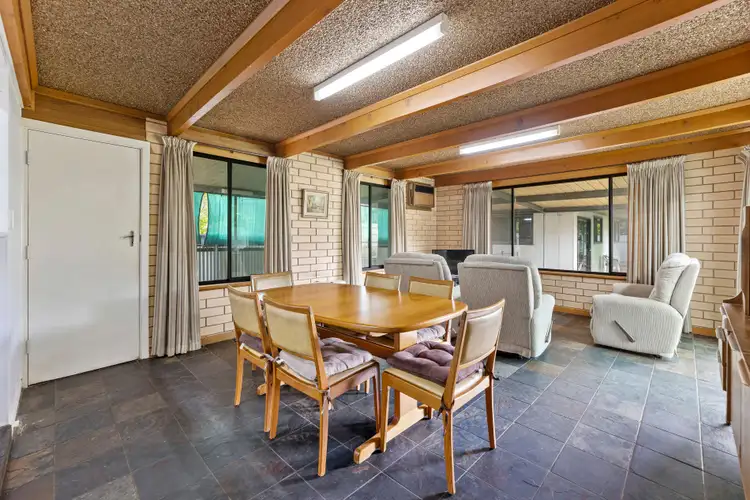 View more
View more
