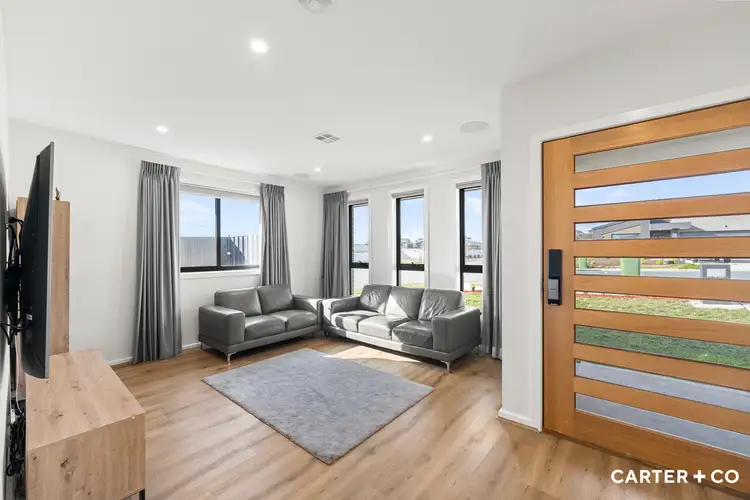Why You Want To Live Here.
Step into a home that blends contemporary elegance with family functionality at 80 Oxalis Crescent, Tralee. This stunning four-bedroom, three-bathroom house is tailor-made for families seeking space, comfort, and modern living.
The property welcomes you with a spacious lounge room at the front, setting the tone for the generous living spaces within. The heart of the home unfolds into an expansive open plan living and dining area complete with a study nook, perfect for homework or home office needs. Cooks will delight in the large kitchen, thoughtfully designed with stone benchtops, a breakfast bar, Bosch appliances, and a walk-in pantry that makes organisation a breeze.
Entertainment is a joy with a separate rumpus room equipped with in-ceiling speakers, while the master bedroom is a sanctuary featuring his and hers walk-in robes and a luxurious ensuite. A second master with an ensuite, along with two more well-proportioned bedrooms with built-in robes, ensure comfortable living for the whole family.
Outdoors, the alfresco area is an invitation to enjoy the pleasant climate, leading to a low-maintenance yard that promises leisure without the work. Inside, the comforts continue with zoned ducted heating and cooling, hybrid flooring, and double-glazed windows, complemented by a 9.9 KW solar system for energy efficiency.
Safety is paramount with a video intercom, security cameras, and a smart door lock. With local shops, schools, and cafes just moments away, and Canberra's amenities a short drive, this property offers both tranquillity and convenience. Welcome to your new family haven at 80 Oxalis Crescent.
The Features You Want To Know.
+ Spacious lounge room
+ Open plan living and dinning area with study nook
+ Large open plan kitchen with functionality and convenience in mind
+ Stone benchtops, breakfast bar and ample storage
+ Bosch appliances including cooktop, canopy range hood, dishwasher, microwave and oven
+ Large walk-in pantry with ample bench and storage space
+ Separate rumpus room with in-ceiling speakers
+ Large master bedroom featuring with his and hers walk-in robe and luxurious ensuite
+ Second master bedroom featuring built-in robe and own ensuite
+ Two further spacious bedrooms with built-in robes and serviced by the main bathroom which features bathtub, shower, and toilet
+ Remote controlled ceiling fans to all bedrooms
+ Large laundry with an abundance of storage
+ Outdoor alfresco entertaining area
+ Low maintenance front and backyard
+ Hybrid Flooring throughout
+ Zoned ducted reverse cycle heating and cooling
+ Double-glazed windows with quality window coverings
+ Video intercom, security camera system, and smart door lock
+ 9.9 KWs Solar system
The Location.
+ Within 6 minutes' drive to Jerrabomberra Public school
+ Within 6 minutes' drive to Jerrabomberra Shop
+ Within 10 minutes' drive to Queanbeyan District Hospital
+ Within 30 minutes' drive to the Canberra CBD
The Stats You Need to Know!
+ Living: 188.83m2
+ Garage: 39.77m2
+ Alfresco: 12.00m2
+ Porch: 4.01m2
+ Total Build: 244.61m2
+ Block: 502m2
+ Built: 2023








 View more
View more View more
View more View more
View more View more
View more
