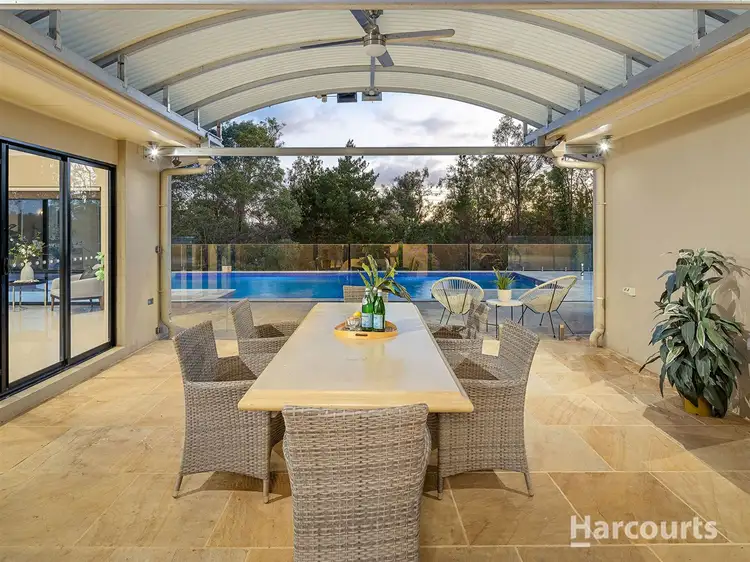Looking for a modern executive home with upmarket finishes and quality features in a quiet and sought-after acreage cul-de-sac? Are you a Tradie or business person that works from home or needs plenty of space to store business supplies, tools, machines, toys and other belongings? How about a pool that has a perfect vantage point of being so private and surrounded by trees and leafy views? This is the lifestyle waiting for you when you become the lucky owner of this absolutely stunning home located at 80 Raven Court.
A myriad of features include:
- Built by Coral Homes in 2008
- Constructed with rendered brick and Colourbond roof, 9ft high ceilings
- 4 Spacious living areas comprising of family/meals, dining/formal living, rumpus with built-in bar and media room complete with projector/theatre seating and 16 mm soundproof lining
- 5 Bedrooms, all have ceiling fans, 4 have built- ins, and 100 % wool carpet floor coverings
- Master bedroom has mirrored walk-in robe, en-suite with spa bath, frameless glass shower, twin vanity, floor to ceiling tiles, marble tile floors with under floor heating and heat pads behind mirrors
- 2 Bathrooms fully tiled from floor to ceiling with underfloor heating
- Powder room has bidet with heated seat, fully tiled from floor to ceiling
- Gourmet kitchen has granite stone bench tops, 5 element gas cook top, ducted range hood, fully integrated built-in microwave, oven and griller, spacious walk-in pantry, dishwasher, space for 2-door plumbed-in fridge and granite splash backs
- 8-zone 18kw DAIKIN ducted reverse cycle air-conditioning system
- Separate laundry with cupboard and built-in ironing board
- House equipped with smart hub system, quality Clipsal Saturn switches, GPO's and data outlets throughout the house and led lighting
- In-ground magna pool (92,000 litres) has LED lighting system ( programmable) spa bench, beach-like area, frameless glass fences and large deck area
- Separate driveway (asphalt rated to 40 tons) leading to the shed
- Huge12 x 12 shed equipped with chemical toilet, shower, kitchen sink, air-con, ceiling fan and has high roof with electric extraction fans, 3- phase power and numerous 3-phase outlets, most of the wiring is through slab and the rating is around 90 amps per phase with 10Hp compressor at rear
- 11-panel Solar electric system (grid feed)
- Parking space for 6+ cars, 10-person Bio-cycle system (serviced recently)
- 6X Rain water tanks plumbed to the toilet and feeds the gardens and pool ( 45,000 Ltr storage)
- Termimesh termite barrier system, Italian Porcelain and Marble Floors
- Solar hot water system with gas booster rated for 10 people (450 L)
- Diesel genset power back-up wired to all the fans and lights through the house and 4X GPO's (general power outlets) in kitchen en-compassing fridge/freezer
- Large covered outdoor entertaining area pre-piped for construction of outdoor toilet and shower.
- Security led lighting all throughout
- 6,250m2 block of land located in a whisper-quiet cul de sac with different plant and fruit trees consisting of Madagascar palms, tree aloe (aloidendron barberae), hybrid and Kensington mangoes, jackfruit, star apple, soursop, mandarin, avocado, tropical peach, 3 types of Banana trees, calamansi or kumquat
Built by Coral Homes in 2008 to the owners' personal specifications, you can see why they have kept this home for the last 12 years from the moment you step inside.
With 5 bedrooms and 4 spacious living areas, this home is perfect for the large families, sleep overs and entertaining. The master suite is colossal in size and boast luxurious en-suite with spa bath, marble floors, under floor heating, frameless glass shower and mirrored walk in robe. Other bedrooms feature built-in cabinetry and fans, with everything kept cool using ducted air-conditioning system able to be programmed with different zones throughout the home.
The Kitchen beams of the stone bench tops and accentuates the modern stainless steel appliances. It is bathed in natural light and connects the formal dining and living and flows effortlessly outdoors with glass windows and doors in almost every direction.
You're invited to enjoy serene views from the covered outdoor entertaining area overlooking the sparkling in -ground pool where the kids will no doubt spend the majority of time come summer time.
Additional cars, caravan, boat, trailer or workshop facilities are easily catered for via the 12 x 12m shed with 12 x 9m awning, 3-phase power, 32MPa concrete floor located to the side of the property with its own driveway. It is capable of storing all the boys' toys and provides endless and versatile options for storage, home based businesses or potential for additional living as it features kitchenette, bathroom, air-con and office/rumpus room- perfect for extended family or any business.
Located minutes from primary and high schools, local shops, hotel, sporting complex, golf course and bus transport routes, this is the property to own that feels a million miles away yet all within close proximity to the central amenities in Warner/Albany Creek/Eatons Hill and surrounds. Call Lolit now for more details.
Approximate costs:
Council rates - $505.00/Quarter
Water rates - $145.00/Quarter (depending on number of households)
Disclaimer
This property is being sold by auction or without a price and therefore a price guide can not be provided. The website may have filtered the property into a price bracket for website functionality purposes.








 View more
View more View more
View more View more
View more View more
View more
