Tucked within a hush of greenery on nearly half an acre (1931m² approx.), this mid-century style muse of a home is more than a retreat - it’s a lifestyle poem ready to be lived. A scenic stroll from Kallista Village, Sassafras Creek and Beagley’s Picnic Ground, this enchanting hideaway hums with birdcalls, rustling fern fronds, and the kind of stillness that coaxes creativity out of hiding.
Designed to frame nature rather than fight it, the home has been lovingly updated while keeping its soul intact. Floor-to-ceiling windows usher in the morning light and leafy treed vistas, letting you watch the mist roll through the tree ferns as you sip your first coffee. It’s a space where the outdoors feel like part of the living room - and inspiration is never far away.
At its heart is a modern kitchen with stainless-steel appliances and a clever window splashback that captures views of neighbouring pasture and a sea of blue hydrangeas. The open plan living and dining zone glows softly under pendant lights, while a gas log fireplace (ready to connect) promises winter cosiness. Step out to the covered all-season deck and let the forest soundtrack accompany long lunches or solo reflections.
A separate sitting area/games nook wraps around the back of the fireplace - perfect for quiet chats, puzzles, or that chess battle you've been meaning to settle. Bedrooms are positioned for peace and privacy, including a dreamy main suite with its own open fireplace and a snug retreat with dual-aspect windows enveloping the landscape with glazing that almost touches the floor; another could be your artist’s haven, reading lounge, or soul-recharging retreat.
The bathroom layout is quirky and brilliant - with zones to suit all moods: a separate shower and toilet, a deep soaker tub for garden-gazing along with another toilet, a basin zone and a long vanity area with room to spread out.
Outside, it only gets better - wander to the Japanese Zen Garden nook or simply park yourself among the rhododendrons, maples, chestnut tree and amazing tree ferns with a morning brew. There’s a massive under-house storage zone, room for trailers or vans, plus ample off-street parking and multiple storage sheds.
Perfect for couples, creatives, or anyone craving something a little more magical than the everyday. Sassafras Creek Road is a continuation of The Crescent a prestigious road taking you to Sassafras village of Miss Marples fame and lunch spots’
At a Glance:
• Beautifully updated mid-century style home on approx. 1931m²
• Tranquil treed setting walking distance to Sassafras Creek and Beagley’s Picnic Ground
• Floor-to-ceiling windows with stunning forest outlook and abundant birdlife
• Modern kitchen with stainless-steel appliances, integrated dishwasher, and window splashback
• Open-plan living with pendant lighting and gas log fireplace (connection ready)
• Cosy secondary lounge/games nook
• Main bedroom with private retreat and open fireplace
• Flexible third bedroom ideal as artist’s studio or private escape
• Quirky multi-zone bathroom with soaker tub and garden views
• All-season deck, Japanese Zen nook, and lush landscaping including maples, rhododendrons, and tree ferns
• Under-house storage, off-street parking with turning space, sheds, and trailer/van spot
• Ducted heating
• Minutes to Kallista village and a short drive to Monbulk or Belgrave
Disclaimer: All information provided has been obtained from sources we believe to be accurate, however, we cannot guarantee the information is accurate and we accept no liability for any errors or omissions (including but not limited to a property's land size, floor plans and size, building age and condition) Interested parties should make their own enquiries and obtain their own legal advice.
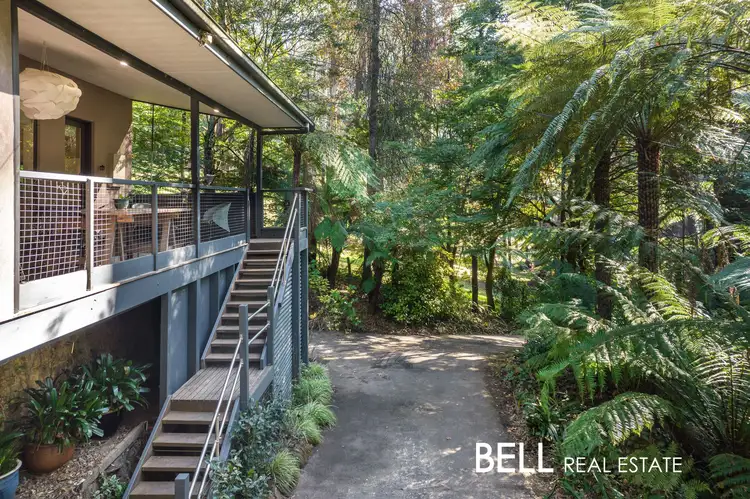
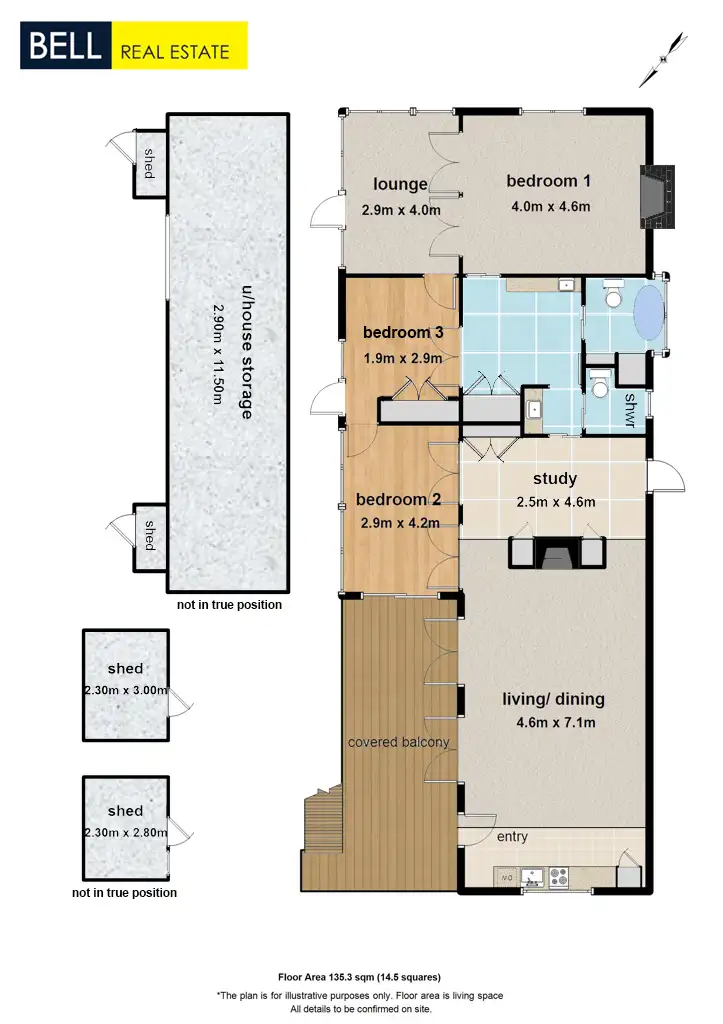
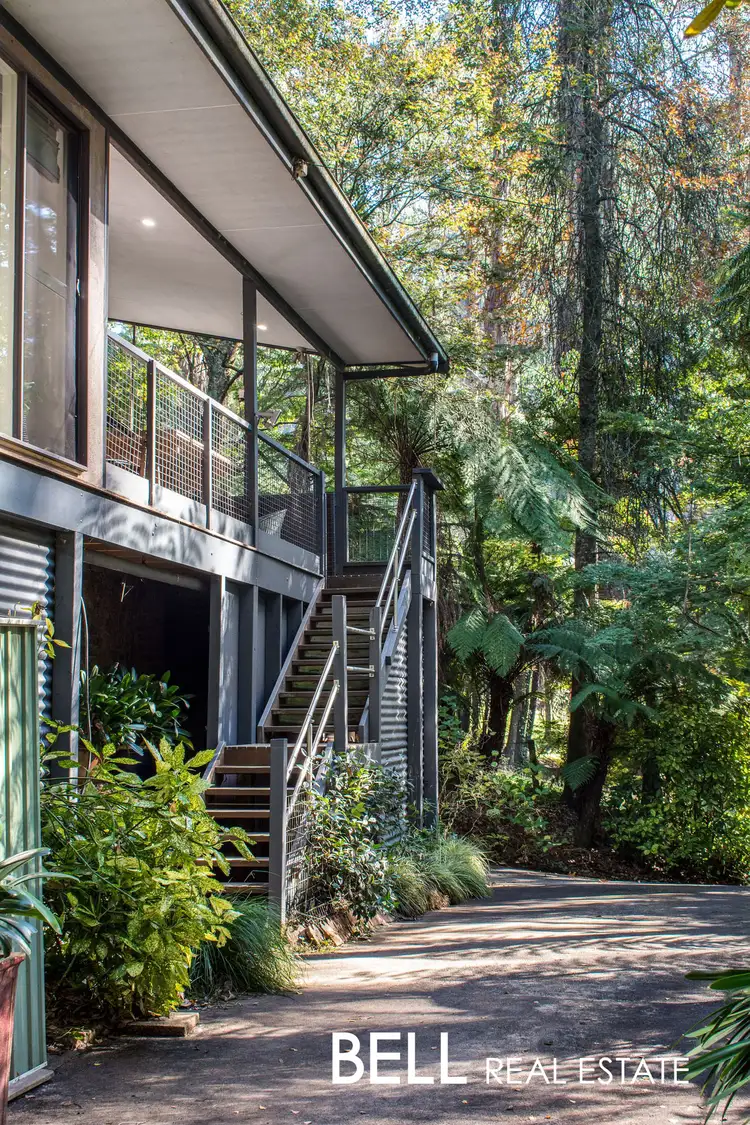
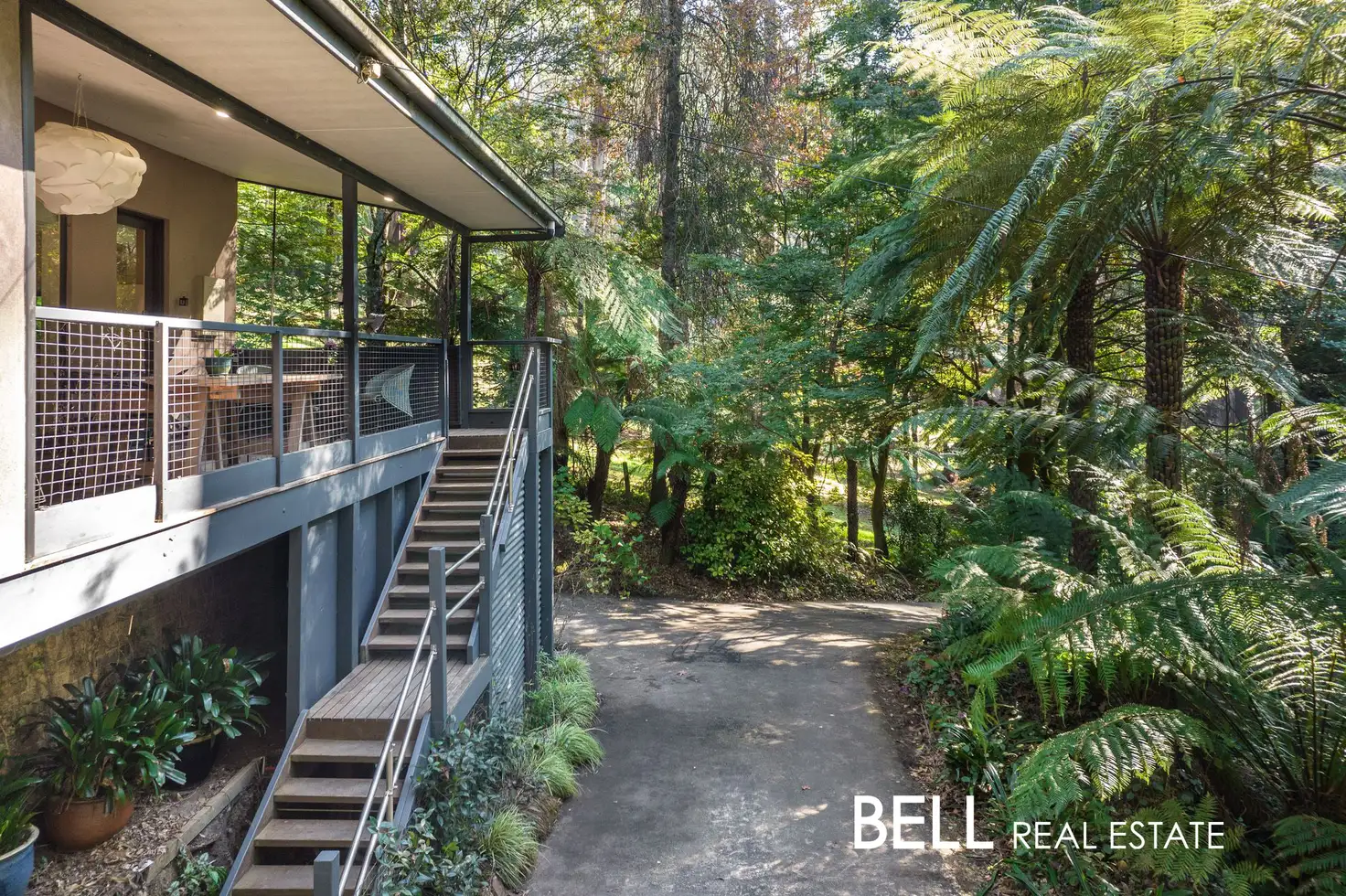


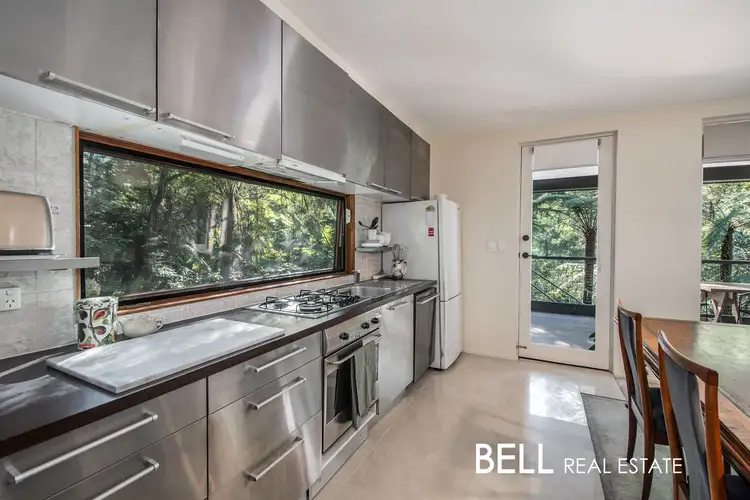
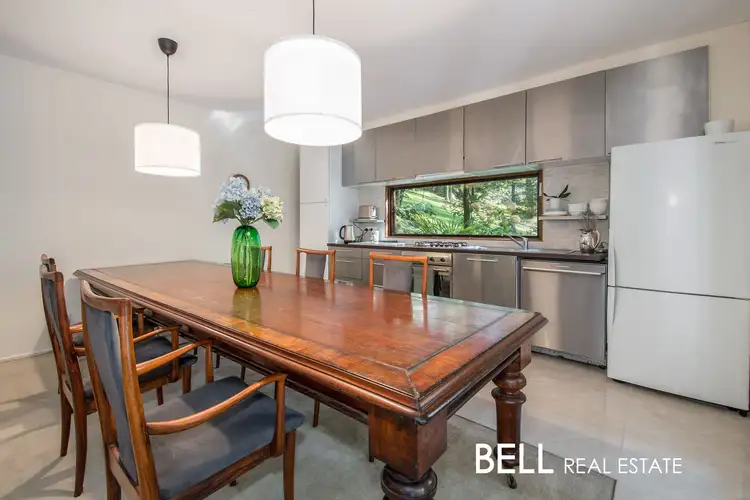
 View more
View more View more
View more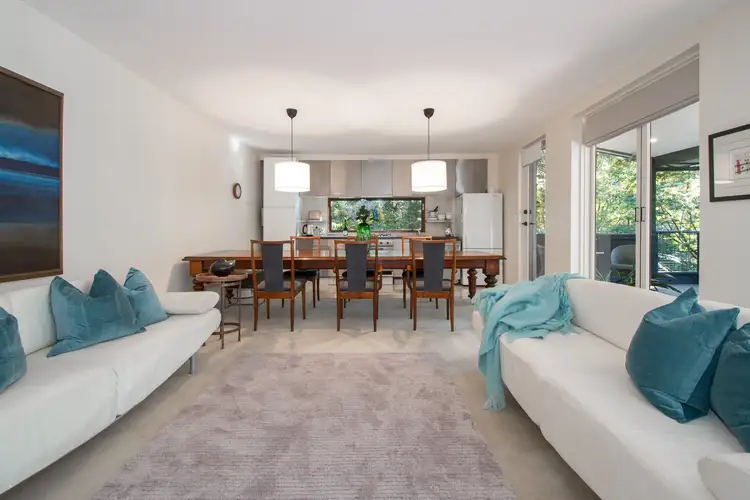 View more
View more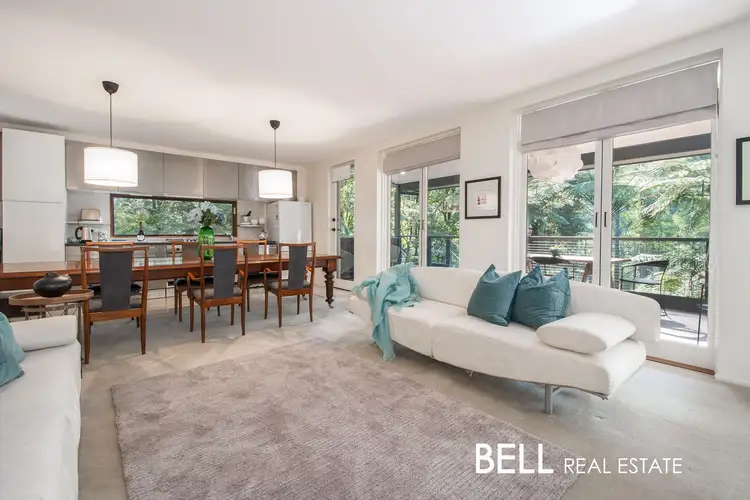 View more
View more
