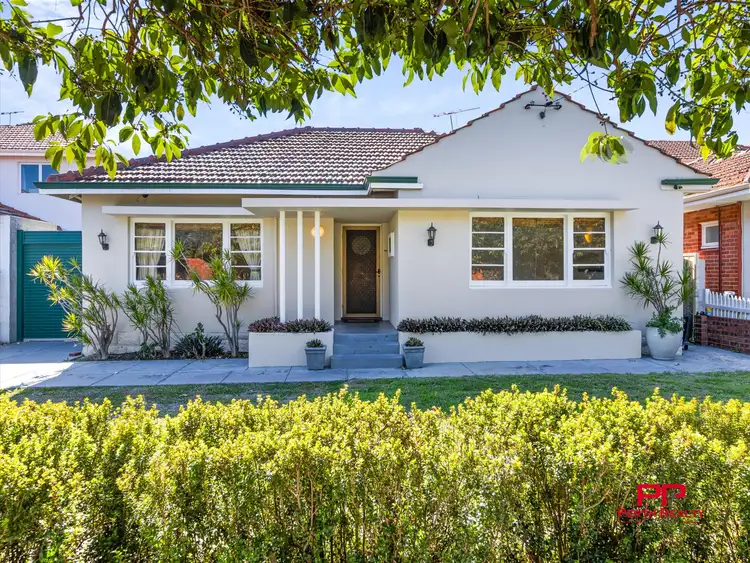Welcome to 80 Sexton Road - a cherished 1950s residence, offered to the market for the very first time in over half a century. Set on a generous 562m² R30-zoned block, this four-bedroom, one-bathroom home combines timeless character with comfort and versatility, appealing to families, first-home buyers, and astute investors alike.
Beyond the freshly rendered and painted facade, a well-considered floor plan offers multiple living spaces filled with natural light, enhanced by a skylight. The kitchen and dining area provide excellent storage and a reliable dual-fuel cooking setup, featuring a gas cooktop and electric oven. Year-round comfort is assured with air-conditioning to the living room, a gas heater for winter warmth, and an instant gas hot water system.
All bedrooms are carpeted for comfort, with pristine, untouched jarrah floorboards lying beneath the carpets and hybrid timber kitchen flooring-ready to be revealed if desired. The spacious, tiled bathroom includes a bath, shower, vanity, and mirror, while a separate laundry room adds to the home's practicality.
Step outside and the lifestyle appeal is immediate: a wide, covered rear patio flows onto a lush lawn surrounded by mature greenery, including two flourishing orange trees (over 35 years old) and an even older lemon tree. At the rear, a freestanding shed with a workbench and storage is perfect for DIY projects or hobbies, while the single garage-with a manual roller door and driveway access to the left of the home-provides ample parking for residents and guests.
Positioned in the heart of family-friendly Inglewood (6052), this home offers close proximity to parks, schools, cafés, shops, and public transport, while delivering all the community charm and convenience this highly sought-after suburb is known for.
Key features:
• 1950s character home on 562m² (R30 zoning)
• First time offered in more than 50 years
• Four bedrooms, one bathroom, separate laundry
• Kitchen with great storage, gas cooktop + electric oven (dual-fuel)
• Air-conditioning to living plus gas heater
• Instant gas hot water system
• Freshly rendered and painted exterior front
• Hybrid timber to kitchen; original jarrah floorboards under carpets and hybrid areas
• Tiled bathroom with separate bath and shower
• Covered rear patio overlooking a large grassed yard
• Established citrus: two mature orange trees and an older lemon tree
• Shed/workshop with bench, vice and storage
• Single garage with manual roller door (left-hand driveway)
• Tiled roof; skylight for additional natural light
• Situated within the Inglewood Primary and John Forrest Secondary College catchment zones.
Location Highlights:
• 900m - Inglewood Primary School (within catchment)
• 900m - Mount Lawley Golf Club
• 1.3km - Coles Inglewood
• 1.6km - Stirling Leisure Centre (gym & pool)
• 2.4km - Edith Cowan University
• 2.6km - Morley Galleria Shopping Centre
• 3.5km - John Forrest High School (within catchment)
• 4.0km - Mount Lawley Café Strip
• 4.2km - Western Australian Golf Club
• 4.5km - Flinders Square Shopping Centre
• 5.8km - Perth CBD
• 10km - Perth Airport
Call Team Caputo today for an inspection - 0414 032 145!
• Council Rates: Approx $1,800 P.A
• Water Rates: Approx $1,300 P.








 View more
View more View more
View more View more
View more View more
View more
