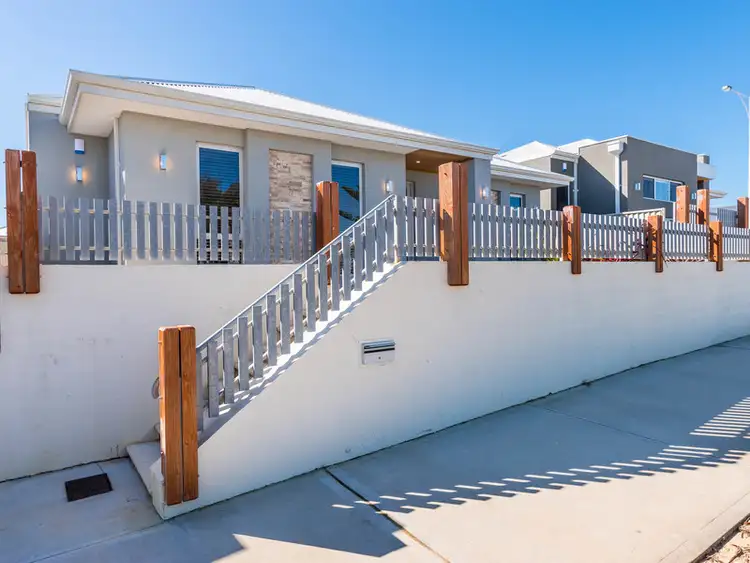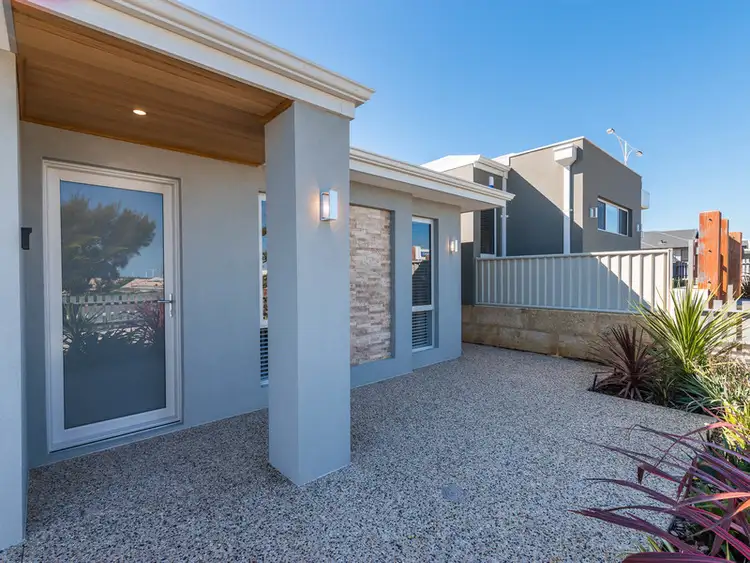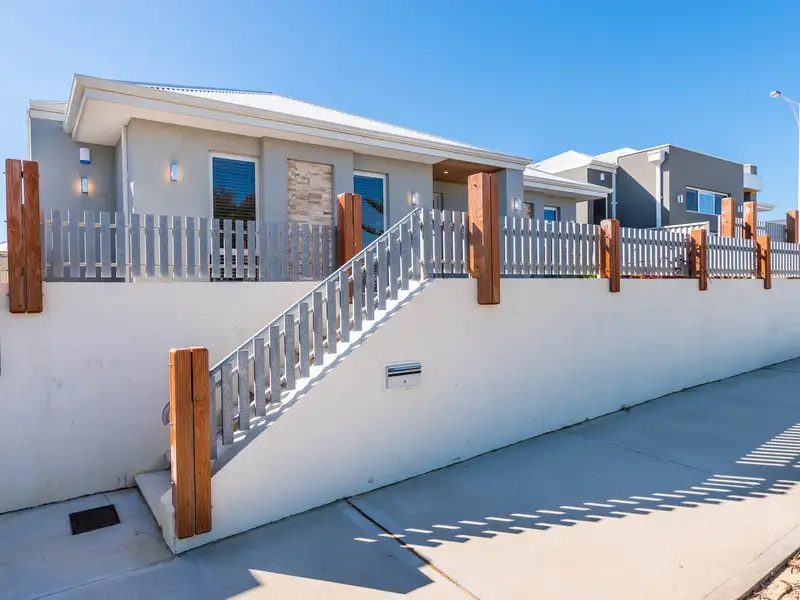Experience sea glimpses and a quality low-maintenance coastal lifestyle like no other from the commanding elevated position of this exemplary single-level home on 360sqm of prime Shorehaven Estate territory, opposite a pharmacy, café, medical and dental facilities.
The living is easy and the entertaining tranquil, with a cedar-lined rear alfresco area accessible from both the double garage and a private back “right of way” laneway. Crisp porcelain tiling graces a front lounge/theatre room that welcomes you as you step foot inside, whilst a light, bright and commodious open-plan family and dining space is overlooked by a deluxe kitchen, boasting sparkling stone bench tops, a double sink, glass splashbacks, stylish light fittings, a range hood, a Westinghouse dishwasher and a 900mm Westinghouse gas cook top (five-burner) and oven.
All bedrooms are carpeted to the highest of standards for comfort, with mirrored built-in wardrobes to each of the three minor bedrooms and a fitted walk-in robe to the sumptuous master suite, also comprising of a stylish fully-tiled ensuite bathroom with a double shower, stone vanity and a separate toilet.
Within walking distance of the beach and 1.7km of pristine coastline, sparkling blue ocean and white sands at your fingertips, the vibrant master-planned community that is Shorehaven at Alkimos will take your breath away. This is perfection, practically 1500m (approx.) from water’s edge!
Other features include, but are not limited to:
• Tiled open-plan family and dining area with a recessed ceiling, fan, stylish light fittings and outdoor access to a cedar-lined alfresco courtyard, graced by quality aggregate paving, feature down lighting, a ceiling fan of its own and external power points
• Recessed ceiling and fan to front lounge room
• Sleek white kitchen cabinetry
• Quality fully-tiled main bathroom with twin stone vanities, a separate bathtub and shower
• A separate fully-tiled toilet off the laundry, where a stone trough bench complements outdoor access to the drying court
• Remote-controlled double garage off the private rear laneway, with a side storage area, alfresco access and outdoor access to the laundry drying court
• Quality tap fittings throughout
• High ceilings throughout
• Touch-sensor lighting throughout (Satin Series LED)
• All stone bench tops are 40mm throughout
• Top-line accessories throughout
• Feature cornices and skirting boards
• Feature entry door
• Venetian blinds throughout
• Ducted and zoned reverse-cycle air-conditioning
• Security alarm system
• Instantaneous gas hot water system
• Easy-care reticulated front and rear gardens
• Exposed aggregate floor in garage and home surrounds
• Off-road parking on Shorehaven Boulevard
• Get ready to enjoy the future Coastal Village Centre, including a Woolworths and 14 specialty stores and dining options, or spend a relaxing afternoon at the stunning four-hectare Waterfront Park, with Stage One now open and ready to indulge in
• Close to Shorehaven Beach Café
• Easy access to the newly-opened childcare centre, future primary school, sporting oval and a soon-to-be-completed Christian Grammar School








 View more
View more View more
View more View more
View more View more
View more
