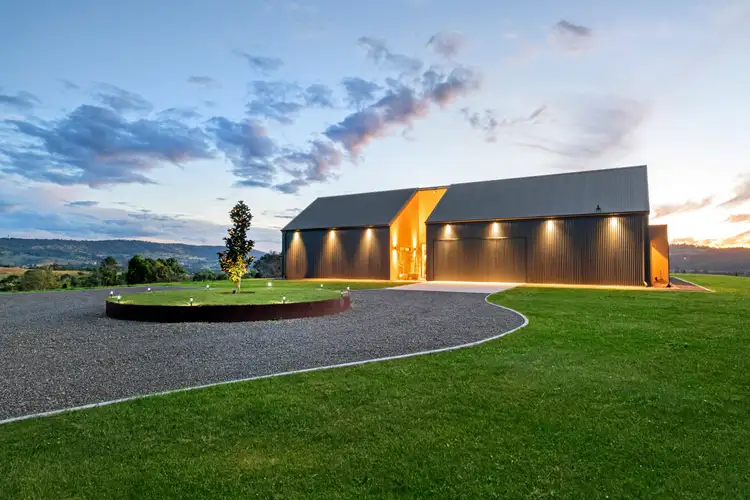Auction Location: On-site
Meticulously crafted to deliver on sustainability and liveability without compromise, this 72-acre property invites you to escape to a world of your own. Positioned amongst The Bluff's majestic mountainranges and a quick commute from the Scenic Rim's award-winning wineries and restaurants, this three-bedroom residence perfectly balances a tranquil atmosphere and excellent connectivity to Brisbane, Toowoomba and Ipswich's vibrant city centres.
Promising to capture the attention of those seeking a peaceful escape, the home tastefully complements its natural setting. Taking inspiration from the magnificent surrounds, architects Zest Building Design and builder Mark Winter Constructions collaborated closely with the seller to honour the landscape and to create a luxurious off-grid residence focused on passive design. This, combined with the privacy afforded by an exclusive location, makes the property a truly rare offering in a class of its own.
From the moment you approach 80 Starks Road, you will be captivated by its undulating hills and panoramic 360-degree rural views. Ensuring privacy, an electric-gated entry leads via an extended driveway past two of its five dams and multiple paddocks to an impressive hilltop dress circle landing. Here, a Colorbond-clad home with low-maintenance gardens and a pet-friendly fenced yard welcomes you to enjoy Tallegalla's charms. Drawing the outside in, the residence's interior seamlessly integrates with the landscape by showcasing natural elements such as high-grade timber-look floors. Additionally, lofty 2.7-metre-high ceilings and scenery-framing picture windows maximise natural light and highlight the spellbinding outlook.
Celebrating liveable luxury, the property flows from its olive tree-lined entryway to a spacious open-plan living and dining area bathed in natural light. Benefitting from a prime north-south aspect that encourages superb cross ventilation, this sophisticated central space also boasts vaulted 4.5-metre-high ceilings punctuated by specially-lit timber trusses. A French-imported Chiminees Phillippe character fireplace and custom floating concrete integrated shelving also speak to the attention-to-detail that went into the residence's construction.
Another centrepiece for the home is its sensational gourmet kitchen, which displays a large breakfast bar, stone benchtops, a window splashback and ample soft-close cupboard storage. A suite of premium appliances includes a Westinghouse oven and gas cooktop, plus a Fisher & Paykel dishwasher. Promising hassle-free entertaining, an attached butler's pantry with a barn door entry has extra storage.
Reminiscent of a luxury hinterland resort, a spectacular outdoor entertaining area serves as another vantage point for admiring the breathtaking vista. You will also find a glass-framed saltwater in-ground swimming pool and a sprawling grassed yard fringed by flourishing greenery. Cool off in style, gather loved ones for a meal or simply relax and spot kangaroos, wallabies, birdlife and hares grazing nearby.
Entertainers will also appreciate the property's fully-equipped media room, which can double as a fourth bedroom if preferred. There is also a dedicated study featuring an integrated desk and mesmerising mountain views.
Looking out across the residence's swimming pool and out to the dramatic scenery beyond, a lavish master suite encompassing an oversized walk-in robe is ideally situated in its own wing. An accompanying open ensuite has floor-to-ceiling tiling, dual vanities, a large frameless shower and a freestanding bath-with-a-view.
Finishing the home, two additional bedrooms with mirrored built-in robes share a dual-access ensuite.
Other notable details include an internal laundry, brilliant storage, a powder room, ducted air-conditioning, ceiling fans and a secure dual garage. The residence is also equipped with an 110,000-litre rainwater tank, as well as a discreetly-stored 35-panel solar power system featuring a 12-kilowatt output, a 28-kilowatt battery and a 10-kilovolt back-up generator.
Located in a highly fertile rural region, the flood-free property boasts an elevated aspect, two gullies, bore water amenities and prime cultivation flats. Comfortably accommodating 20-25 head all year round, 80 Starks Road also has a large utilities shed with plentiful storage for agricultural equipment and additional vehicles. Everything has been carefully considered to enjoy a low-maintenance and comfortable off-grid lifestyle in the stunning countryside.
Just a stone's throw from the Brisbane-, Ipswich- and Toowoomba-bound Warrego Highway, this extraordinary property is also close to Minden and Marburg's community-driven retail, dining and outdoor adventure scene, promising country living at its finest. The Rosewood train station and Plainland's conveniences are minutes away, as is a collection of popular cafes, local markets and regularly-held country shows.
Falling within the Minden State School and Rosewood State High School catchment areas, this phenomenal offering is also a short drive from West Moreton Anglican College, Ipswich Grammar School and Ipswich Girls' Grammar School. Do not miss this incredibly exclusive opportunity – call to arrange an inspection today.
Disclaimer:
This property is being sold by auction or without a price and therefore a price guide can not be provided. The website may have filtered the property into a price bracket for website functionality purposes
Disclaimer:
We have in preparing this advertisement used our best endeavours to ensure the information contained is true and accurate, but accept no responsibility and disclaim all liability in respect to any errors, omissions, inaccuracies or misstatements contained. Prospective purchasers should make their own enquiries to verify the information contained in this advertisement.








 View more
View more View more
View more View more
View more View more
View more
