Property Highlights:
- A beautifully presented family home completely renovated and with premium features throughout
- Three bedrooms, all with mirrored built-in robes for convenient storage
- Light filled open plan living and dining area, with direct access to the alfresco
- Stunning gourmet kitchen with 20mm Caesarstone benchtops, soft close shaker style and push to open overhead cabinetry, a dual undermount sink, plus quality appliances including an integrated Bosch dishwasher
- Luxurious family bathroom with floor to ceiling tiles, a walk-in shower with a rain showerhead, a back to wall freestanding bath, a built-in shelf, a floating vanity with a 20mm Caesarstone countertop, plus a separate WC
- Stylishly appointed laundry with a handy additional WC
- Cypress Pine timber floors, 3 metre ceilings, ornate cornices, VJ panel wall features, new plantation shutters, plus freshly painted inside and out
- Newly installed Mitsubishi split system air conditioning in the living and bedroom, plus new ceiling fans throughout
- Alfresco area overlooking spectacular valley views
- Landscaped front yard and fully fenced grassed yard at the rear
- Versatile studio in the yard featuring laminate flooring, LED downlights, a ceiling fan and direct access to the expansive under house storage area
- NBN fibre to the premises, updated plumbing and electrical, a ducted vacuum system, plus a repointed and resprayed roof
- Double gated side access to the yard, plus two carports
Outgoings:
Council Rates: $2,548 approx. per annum
Water Rates: $811.98 approx. per annum
Rental Return: $570 approx. per week
From the moment you arrive, this beautifully renovated 1970's brick home impresses with its high end finishes, thoughtful renovations, and sweeping valley views. Designed for comfort and style, this is a home that blends character with contemporary elegance, offering a move in ready lifestyle in the heart of East Maitland.
Positioned in one of East Maitland's most sought after pockets, this ideally located home enjoys the perfect balance of tranquillity and convenience. A short 10 minute drive will take you to Maitland's CBD or Green Hills Shopping Centre, plus you'll enjoy the historic charm of Morpeth just 5 minutes from home. Those who seek the city lights and pristine beaches of Newcastle will be delighted to find that both are an easy 40 minute drive away.
Arriving at the home, a striking brick archway welcomes you to the beautifully landscaped front yard, where a lush grassed area and a white mahogany timber deck set the scene for your morning coffee. The garage door leads to a single carport, while double gated side access leads to an additional carport in the yard.
Stepping inside, you're greeted by the warmth of Cypress Pine timber floors, setting the tone for the beautifully renovated interiors. Freshly painted inside and out, the home is elevated with 3m ceilings, ornate cornices, VJ panelled feature walls, and plantation shutters, creating a timeless yet modern aesthetic.
All three bedrooms have been designed for both style and comfort, featuring plush carpet flooring, new ceiling fans, and LED downlights. One bedroom boasts a VJ panelling feature wall with a shelf, with another enhanced by a Mitsubishi split system air conditioner. Mirrored built-in robes complete the practical design in each room.
Beautifully renovated, the bathroom is a true retreat, with gleaming floor to ceiling tiles, a walk-in shower featuring a rain showerhead and a built-in shelf, and a luxurious back to wall freestanding bath. A floating vanity with an LED light feature, a 20mm Caesarstone benchtop, and an above counter basin adds a touch of sophistication, while a separate WC ensures family friendly functionality.
Moving into the living and dining space, you'll immediately feel at home. LED downlights illuminate the space, whilst a new ceiling fan and a Mitsubishi split system air conditioner ensure year round comfort. Floor to ceiling curtains frame the glass sliding door, which opens onto the alfresco deck, inviting you to take in the spectacular valley views.
Designed as the heart of the home, the stunning kitchen features 20mm Caesarstone benchtops, a subway tile splashback, and soft close shaker style cabinetry, creating a classic yet modern aesthetic. The push press overhead cupboards offer plenty of storage, while the dual undermount sink, built-in pantry, and quality Westinghouse appliances, including an electric cooktop, plus an integrated Bosch dishwasher, make meal prep a breeze.
Step outside to the alfresco deck overlooking the fully fenced grassed yard, where the breathtaking valley views provide a stunning backdrop for your morning coffee or evening drinks.
A fantastic bonus, the separate studio offers endless possibilities, whether you need a home office, creative space, or guest retreat. Featuring laminate flooring, LED downlights, a ceiling fan, and a VJ panelled feature wall, this space is stylish and practical. A barn style sliding door opens to the vast under house storage, with a fully concreted base for maximum usability.
With NBN fibre to the premises, updated electrical and plumbing, a repointed and resprayed roof, a ducted vacuum system, and insulated flooring in key living areas, this exceptional home offers the perfect blend of style, comfort, and practicality.
A home presented to this high standard, set in such a coveted location is bound to attract a large volume of interest. We encourage our clients to contact the team at Clarke & Co Estate Agents without delay to secure their inspections.
Why you'll love where you live;
Visit the property webbook for more details: https://tinyurl.com/80ThompsonSt
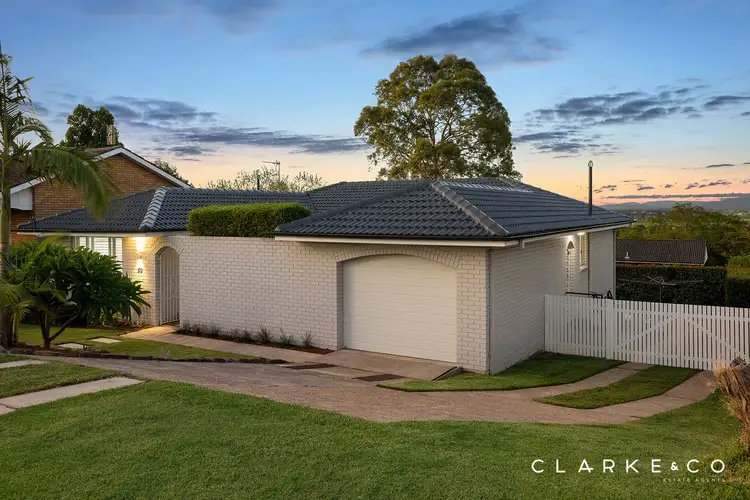
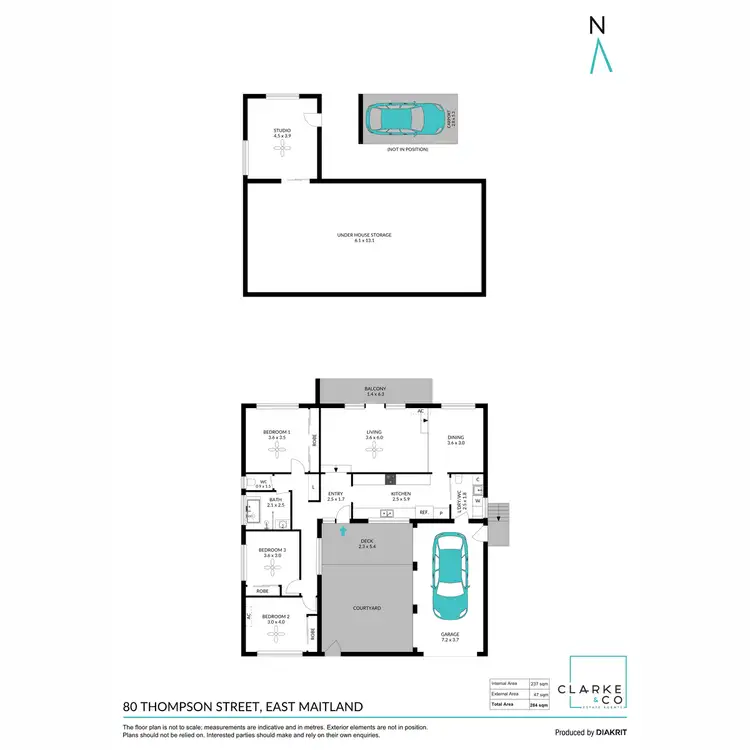
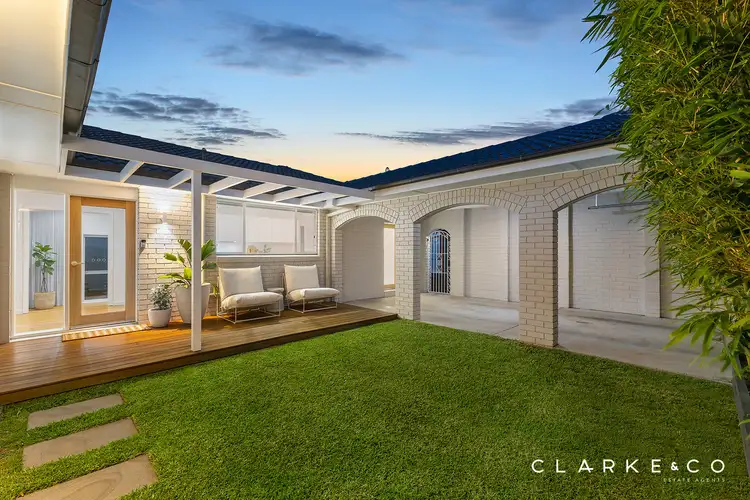
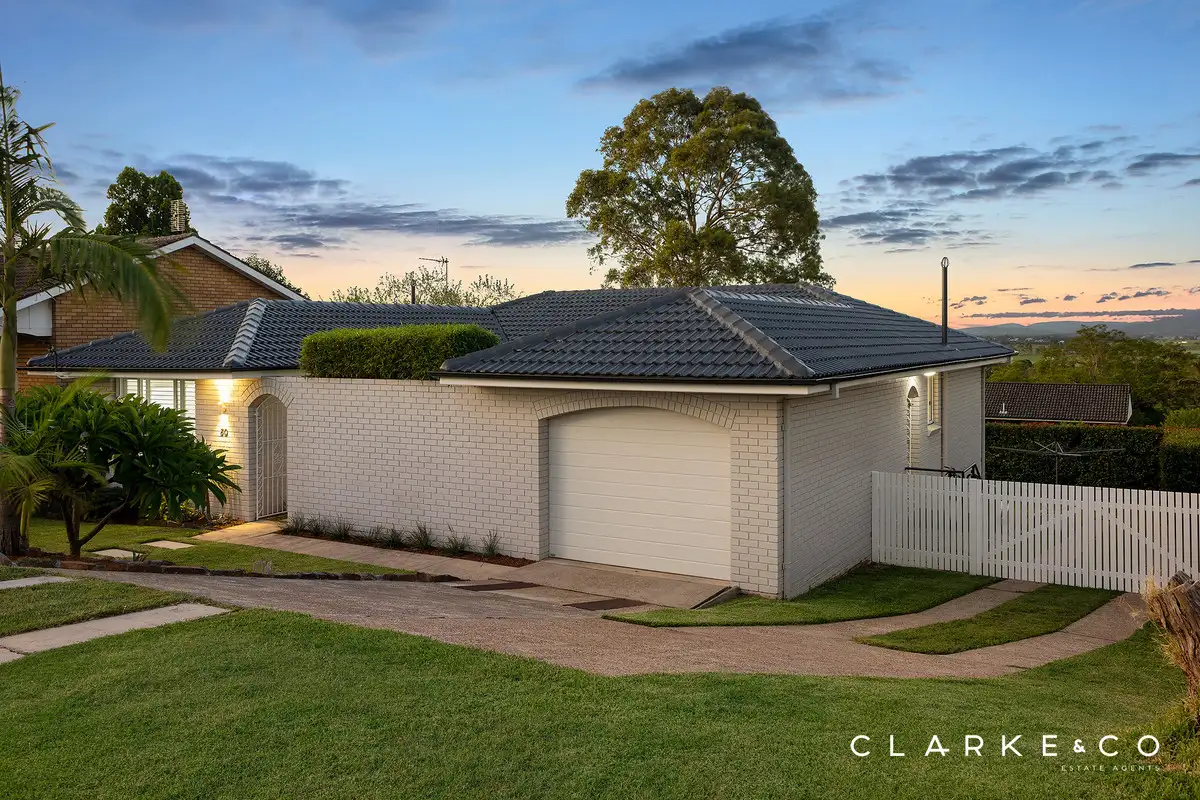


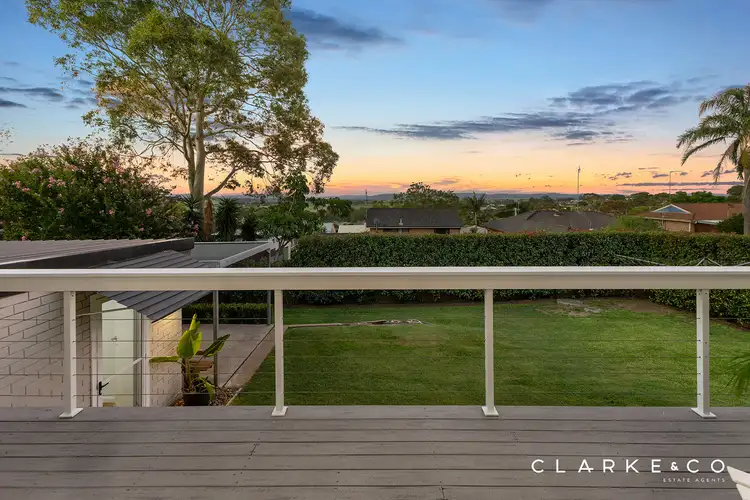
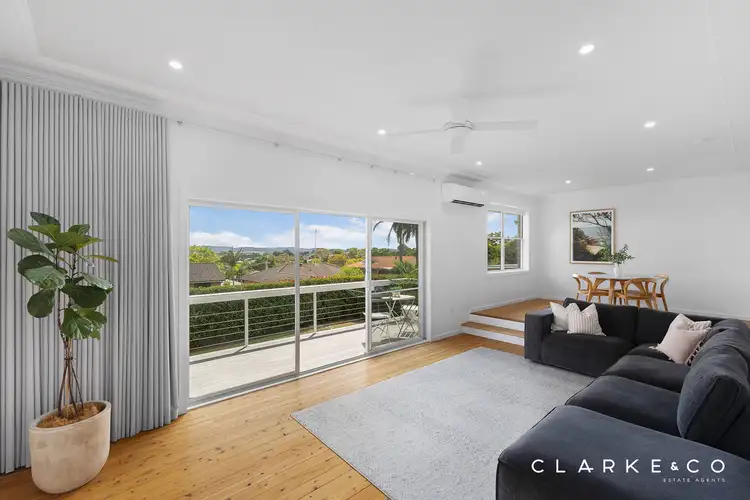
 View more
View more View more
View more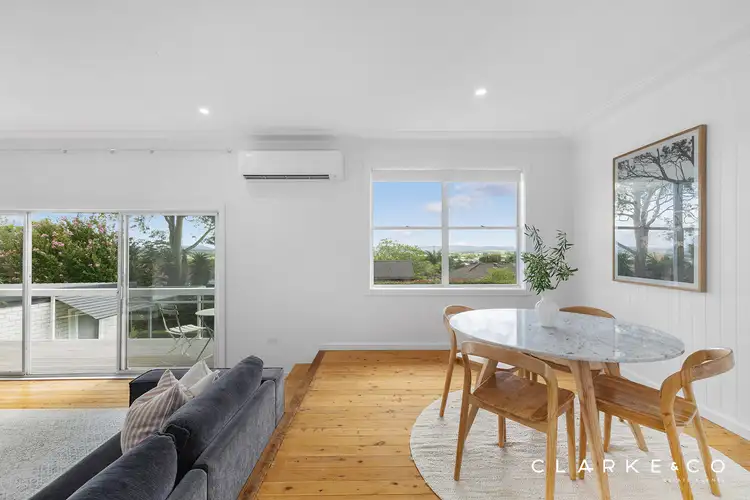 View more
View more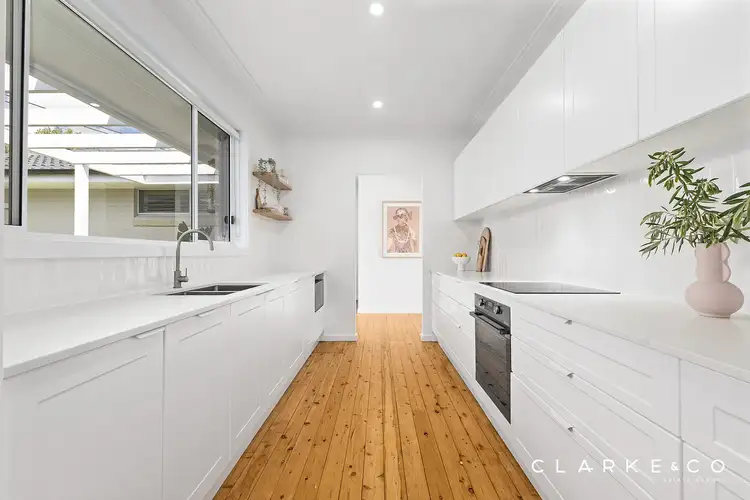 View more
View more
