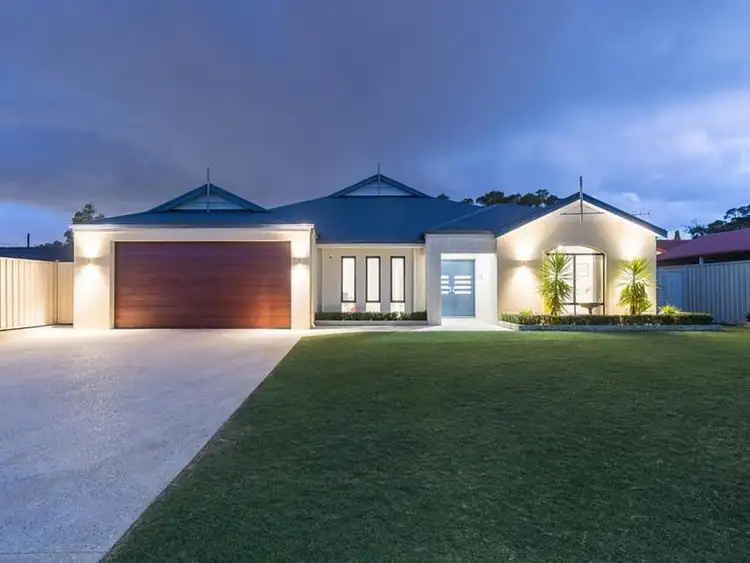Capacious and luxurious, this 5x3 offers a unique Hillarys living opportunity that cannot be missed! This abode will suit the largest of families, with multi-generational living perfectly catered for with dual master suites. Across the entire home, with the integration of high ceilings and warm, Marri hardwood floors, a dynamic yet casual atmosphere is provided. Have the resident chef salivating with the Vogue kitchen boasting glass splash-backs, soft-close luxe cabinetry with excellent overhead storage, walk in/out pantry, waterfall edged island benchtop and stainless steel appliances of the highest calibre. This space connects to the vibrant main living area, whereby double doors take you to the large, multi-functional games room. Extending outdoors is the cedar-lined alfresco space, opening out to an expanse of grass for playing. With its enviable dimensions, and Hillarys Primary School just walking distance away, this property caters perfectly to families.
Features include but are not limited to:
Indoors
-All bedrooms are large doubles, with well-appointed robes.
-Second master suite with semi-ensuite.
-Both the semi-ensuite, and third bathroom are luxurious with floor to ceiling tiles and soft-close cabinetry.
-The master suite is made of grand proportions, especially the enviably sized dual walk in/out robes. The adjoining ensuite is the epitome of indulgence with a sunken spa bath, oversize dual-headed shower, twin basins, soft-close cabinetry, floor to ceiling tiles and the toilet in separate room for functionality.
-Oversize home office located near the front of the home through double glass doors.
-Games room adjacent to main living.
-Kitchen with Fisher & Paykel dual drawer dishwasher, Panasonic integrated microwave, Westinhouse oven, gas cooktop and range hood. Large walk in/out pantry. Waterfall edged island breakfast bar, soft-close cabinetry, excellent overhead storage and glass splashbacks.
-Laundry with luxury accents and excellent appliance space.
Outdoors
-Commanding frontage with washed aggregate driveway and manicured, reticulated gardens.
-Fabulous cedar-lined alfresco space across washed aggregate surface, fitted with downlights, air-conditioning and blinds assuring functionality whatever the weather.
-Expansive, reticulated grassed space both front and back, providing the perfect surface for playing.
-Huge shed, with roller door providing either unparalleled storage space, or the ideal man cave.
-Dual-side gate access.
Special Features
-Glossy Marri hardwood floors.
-Ducted evaporative air-conditioning servicing the entire home (2 units, 1 servicing bedrooms, the other, living rooms/office, including air conditioning on a separate switch to the alfresco area)
-Split reverse cycle air-conditioning in main living.
-KOCOM Intercom system.
-Security/alarm system.
-Ample storage space.
-Double garage made of extra height and width dimensions allowing it to cater for a boat.
-Shoppers entrance.
-Roman blinds.
-Smart-wiring.
Location Features
-7 minute walk/1 minute drive to Hillarys Primary.
-St Mark's and Sacred Heart College nearby.
-Abundance of amenities and services offered at both Flinders Shopping Precinct and Whitfords Shopping Centre.
-Close proximity to a plethora of lush parklands.
-Our glorious coastline is within reach, including the buzzing entertainment and cafe strips at Sorrento Quay.








 View more
View more View more
View more View more
View more View more
View more
