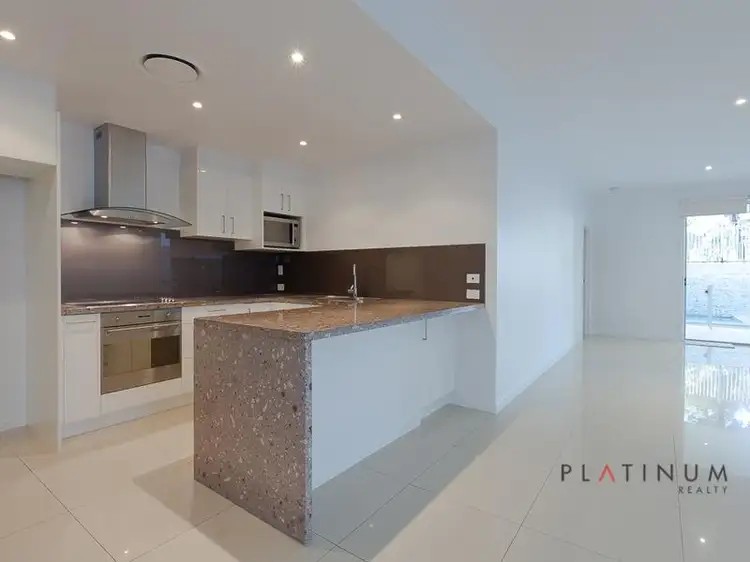This magnificent two storey, four bedroom residence is located in the heart of the stunning Royal Pines Resort.
The current owners designed and built this immaculate property and have showcased it to the absolute highest standard.
Your family will enjoy the open, spacious floor plan providing ample room to grow, live and relax in comfort and style.
There are four well-sized bedrooms, with the option of two master suites - one upstairs and one downstairs, both featuring stunning en-suites and generous walk-in robes. The remaining two bedrooms plus a family bathroom and generous living area are on the upper level.
The ground floor comprises of a flowing, open plan living zone, featured around a state of the art gourmet chef's kitchen with glistening stone bench tops.
This level also affords a large media room or excellent home office space, plus a laundry and a powder room.
Entertainer's will love the option of indoor or outdoor dining - as the living space downstairs opens out onto a fully undercover patio area overlooking a sparkling in-ground pool and feature landscaped gardens.
This beautiful home has such a luxurious, yet warm welcoming feel. High ceilings, beautiful neutral tones, gleaming porcelain floor tiles and an abundance of natural light combine to present a contemporary masterpiece. It truly is quite special.
Features include:
• Two storey, luxurious residence, featuring excellent floor plan
• Four bedrooms plus three and a half stunning bathrooms
• Choice of two master suites, one upstairs and one downstairs, both with ensuites and walk-in robes
• Stunning gourmet chef's kitchen with stone tops, 2 pac cabinetry and stainless steel appliances
• Open plan living areas downstairs with gleaming white porcelain tile flooring
• Huge downstairs media room or generous home office / rumpus room
• Large living area upstairs
• Fully tiled, undercover Alfresco patio poolside
• Sparkling in-ground swimming pool with water feature
• Spacious laundry room with excellent storage and extensive bench space
• Ducted air conditioning/heating system plus ceiling fans throughout
• Double lock up garage with extra storage space plus a walk-in storage option ideal for use a wine cellar
• Back to base Alarm system
• Low maintenance, tropical established gardens
• Secure, gated estate with 24 hour security patrols
• Within the exclusive Royal Pines resort which features extensive dining options plus the added benefit of a
championship golf course, world class hotel, cafes and a deep water marina nearby
All of this plus much more on offer here. To arrange a private inspection of the superb property, please call John Cepero on Ph. 0411 308 830. anytime.
* Disclaimer: We have in preparing this information used our best endeavours to ensure that the information contained herein is true and accurate, but accept no responsibility and disclaim all liability in respect of any errors, omissions, inaccuracies or misstatements that may occur. * denotes approximate measurements








 View more
View more View more
View more View more
View more View more
View more
