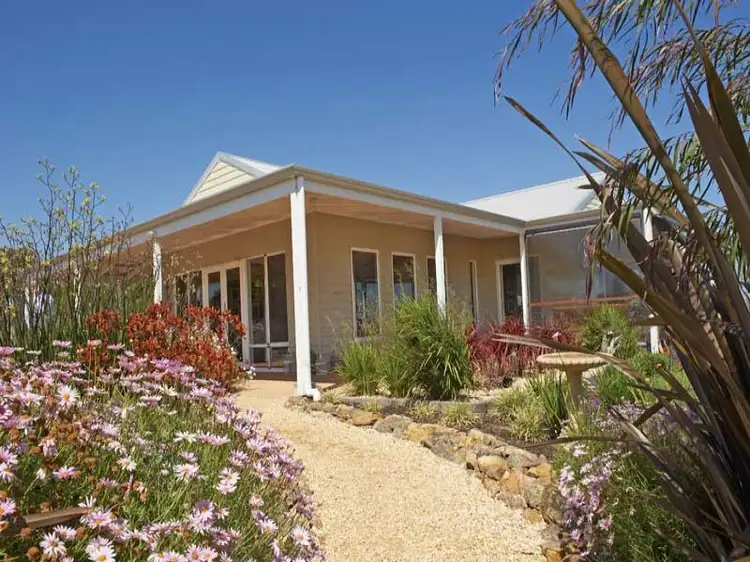An outstanding 3 bedroom home, north facing with views across and beyond 4.7 ha of absolute lush grape vines. This house is designed to incorporate a cellar door and reception room if needed. All this is surrounded by lovely easy care gardens.
Please read on for full details of this one off immaculately presented property.
- Beautifully presented 3 bedroom, 2 bathroom home, chef's kitchen
- House can be used for Cellar Door and Restaurant if required
- 28.5 ha North sloping land, 4.7 ha of vines, 2 dams
- Powered sheds, extra living quarters
Location: Situated Lot 350 St Werburghs Road, approximately 7 kilometres to the southwest of the centre of Mount Barker. Properties surrounding are rural in nature and are generally utilised for grazing, vineyards, and general cropping. Annual rainfall averages 650mm/annum.
Land Description:
Land comprises of 28.5570 hectares (approx. 69 acres), and generally slopes in a northerly to north westerly direction. There is a 4.7 hectare vineyard with a northerly aspect, containing mature vines of Shiraz, Chardonnay, and Cabernet Sauvignon varieties. The vineyard is fully fenced and irrigated.
Services:
- Electricity
- Telephone
- Bottled gas
- Septic tanks
- Water supply (this property has an abundant water supply)
- Main dam 5,500 cubic metres (fully fenced)
- Pump shed on main dam
- Second dam 4,000 cubic metres
- Water tank on main building 90,000 litres, drinking water with purification system
- Shed tank 140,000 litres, drinking water
- Shed tank 22,000 litres, garden water
Buildings:
Currently used as a Cellar Door/Cafe. Comprises gross area of 176.64 sq.m together with concrete paved and timber deck verandas of some 97.6 sq.m. The main part of the building is 5 years old and the bedroom wing newly completed.
The bedroom wing includes 3 double sized bedrooms and a bathroom with shower, vanity & WC. There is also a room which can be multi-purpose (TV room, parents retreat, children's playroom etc.)
There is a full commercial kitchen with built-in cabinetry giving it the appearance of a large country style domestic kitchen.
Sheds:
Shed one
Situated to the west of the main building. Includes a small one bedroom residential component, two open fronted bays, constructed of steel and cream Colorbond with concrete footings and floor, and is a total of 118.65 sq.m.
Shed two
Located adjacent to shed one, also constructed of steel and cream Colorbond, fully powered on concrete footings and floor. Overall dimensions of this shed are 18.5 x 7.5m. Shed two is fully enclosed with four sliding doors and a rear roller door.
Other features:
There is a fully fenced compacted gravel roadway leading into the property lined with native trees and bushes. All areas surrounding building and sheds comprise of compacted red gravel.
All fences and gates on the property are in as-new condition and all stock fencing is electrified.
This property is in excellent condition and very well presented, with panoramic views to hills and valley. It has a very relaxed atmosphere.
For further information or a more detailed description of this special property please contract Dean Smart on 0487 422 175.








 View more
View more View more
View more View more
View more View more
View more
