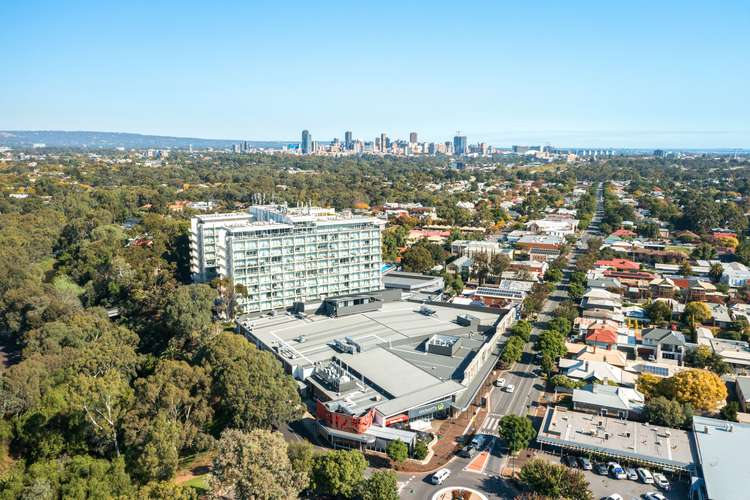$525,000
2 Bed • 1 Bath • 1 Car
New








803/33 Warwick Street, Walkerville SA 5081
$525,000
- 2Bed
- 1Bath
- 1 Car
Apartment for sale
Home loan calculator
The monthly estimated repayment is calculated based on:
Listed display price: the price that the agent(s) want displayed on their listed property. If a range, the lowest value will be ultised
Suburb median listed price: the middle value of listed prices for all listings currently for sale in that same suburb
National median listed price: the middle value of listed prices for all listings currently for sale nationally
Note: The median price is just a guide and may not reflect the value of this property.
What's around Warwick Street
Apartment description
“Calling Investors - $31,200PA ROI”
Looking for a solid investment with instant return? Look no further. Petra Mells of Ray White Grange is pleased to present to the market this well appointed 2 bedroom apartment located in "The Watson Apartments Walkerville" with your very own private balcony and million dollar views over the city and the hills! This stunning well-designed apartment is set on the city's edge, making it an ideal pad for the executive, 'indulgent one' , downsizing couple or savvy investor with an instant return of $31,200PA
Located on the 8th floor, this designer apartment offers spacious open plan living in a building that offers a fabulous array of amenities.
Set amongst the tree tops of leafy Walkerville and overlooking the gorgeous Adelaide Hills, The Watson draws inspiration from Indigenous artist Yannima Pirkarli Tommy Watson. Neutral colour palate throughout with large picturesque windows capturing plenty of natural light and stunning views, this apartment offers a fabulous low maintenance, carefree lifestyle! Its like being on holiday all year round!
WHAT WE LOVE:
*VIEWS, VIEWS, VIEWS!
*Large private balcony with views of Adelaide Hills and the CBD
*2 spacious bedrooms with built-in robes and balcony access
*Sparkling galley kitchen with loads of storage, bench space and dishwasher
*Combined dining and living area with sliding doors to the balcony
*Good sized bathroom with separate vanity and laundry with storage
*1 secure car park
*Reverse cycle ducted heating and cooling - year round comfort!
*tenanted for 12mths at $600p/w
The boutique Adelaide accommodation boasts fabulous amenities such as 25-metre lap pool designed by Olympic champion Michael Kilm, gymnasium and long-stay Residence apartments. With Watson originals and prints spotted throughout the hotel, large communal spaces enriched by splashes of desert colour, art tours, art library, art journals and dedicated art channel, the distinctive Art Series inspired experience is complete. There is also a hair and beauty salon and a new cafe coming early next year offering a casual meeting place for friends and guests alike.
Don't wait, call Petra 0438 833 279 before its too late!
COUNCIL / Walkerville
RATES / $1600 pa approx
STRATA / $ 1483 pq approx
WATER / $800 pa approx
Disclaimer: Neither the Agent nor the Vendor accept any liability for any error or omission in this advertisement.
Any prospective purchaser should not rely solely on 3rd party information providers to confirm the details of this property or land and are advised to enquire directly with the agent in order to review the certificate of title and local government details provided with the completed Form 1 vendor statement.
What's around Warwick Street
Inspection times
 View more
View more View more
View more View more
View more View more
View moreContact the real estate agent

Petra Mells
Ray White - Grange
Send an enquiry

Nearby schools in and around Walkerville, SA
Top reviews by locals of Walkerville, SA 5081
Discover what it's like to live in Walkerville before you inspect or move.
Discussions in Walkerville, SA
Wondering what the latest hot topics are in Walkerville, South Australia?
Similar Apartments for sale in Walkerville, SA 5081
Properties for sale in nearby suburbs
- 2
- 1
- 1