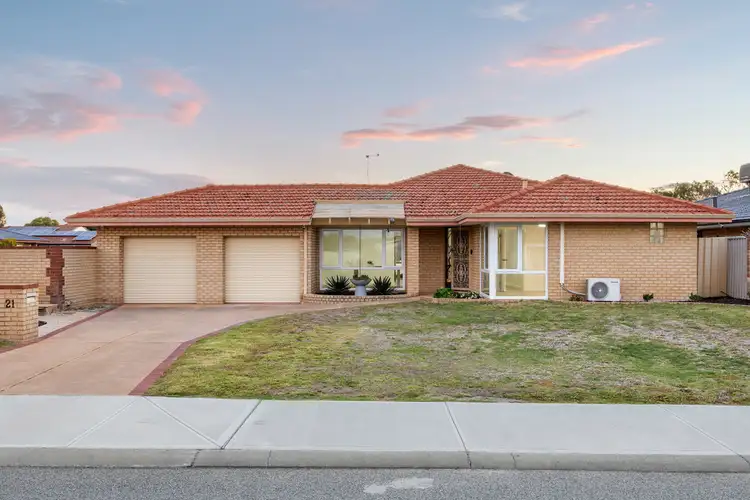What: A 3 bedroom, 2 bathroom home with a secure double carport for parking and a vast powered workshop to the side
Who: Buyers searching for a premium corner placement, with much-loved added extras and updates included
Where: In a central coastal setting close to all the amenities and entertainment of Rockingham, yet just moments from the beach, schooling and retail facilities
Positioned upon a 715sqm corner block, this superb coastal property offers an inviting choice of living options across both the interior and gardens, with careful updates including new flooring and upgraded windows to the front of the home, and a beautifully renovated ensuite. Equipped with 3 bedrooms and 2 bathrooms, your family lounge plus dining or activity space sits within the forward section of the property, with the rear offering your open plan living, meals and kitchen, while a semi-enclosed alfresco sits within the backyard for a relaxed outdoor option. Full use has been made of the corner placement, with a vast and powered workshop accessed via the side of the home, while your secure double carport is placed to the front to ensure plenty of parking potential. Located within easy access of the spectacular beaches and coastline, this idyllic setting offers a welcoming community to call home, with endless recreational enjoyment across both the nearby parkland, and Rockingham itself that sits just a little further. The local high school is within walking distance, along with retail facilities, while road and public transport connections offer a seamless commute for those in need.
The front garden is lawned with a choice of feature beds for a welcome pop of colour, with your large driveway leading to the double carport with dual roller door access, while a secondary driveway is tucked away to the side of the home, providing entry to the huge, powered workshop. Entering the property via security screening to the front door, newly laid timber effect flooring and crisp white paintwork ensure a bright and light feel throughout, with upgraded windows to the front of the home for a modern and inviting façade. Your master suite is placed to the right, with an effective reverse cycle air conditioning unit and large corner window which is double glazed, plus a lengthy and fully fitted walk-in robe, and a completely renovated ensuite with an extended dual vanity including backlit mirrors, a twin shower with glass screening and WC.
Your entry foyer opens to a family lounge to the left, once again with double glazing to the windows, before extending through to a formal dining or activity space, with a built-in desk included for use as a home office or homework station. While bedroom two is placed to the right, with that same updated flooring and a well-spaced design. Moving to your main living area beyond, a separate section to the side offers your third bedroom, ensuring a peaceful position to the rear of the home, with the main bathroom placed next door, and equipped with a shower, vanity and bath, plus a private WC. And the laundry offers direct exterior access and a double linen closet for that essential storage.
Your open plan family hub consists of both living and dining space, with the original timber flooring of the home, plus another effective reverse cycle air conditioning unit and substantial built in cabinetry for storage. The kitchen completes the interior, with a sweeping corner benchtop, ample under bench cabinetry and in-built electric appliances, with a full height pantry and recesses for the fridge and microwave.
A semi-enclosed alfresco area offers another space to entertain or relax, with plenty of room for the entire family to gather and all overlooking the well-maintained gardens, easy to care for with reticulation connected to the bore. Paved flooring is placed underfoot and wraps around the home, while sliding doors and in-built windows to the patio allow extended use in all seasons, with the fully fenced backyard lawned with a border of colourful plant life for added appeal. And to the side of the home, you have gated entry to that secondary driveway for ease of access, along with passage to the powered workshop with concrete flooring, an extra height ceiling and mezzanine storage. And lastly, a solar panel system in already in place to assist in your energy saving needs.
And the reason why this property is your perfect fit? Because this wonderful family home offers a choice of quality updates for complete comfort throughout.
Disclaimer:
This information is provided for general information purposes only and is based on information provided by the Seller and may be subject to change. No warranty or representation is made as to its accuracy and interested parties should place no reliance on it and should make their own independent enquiries.








 View more
View more View more
View more View more
View more View more
View more
