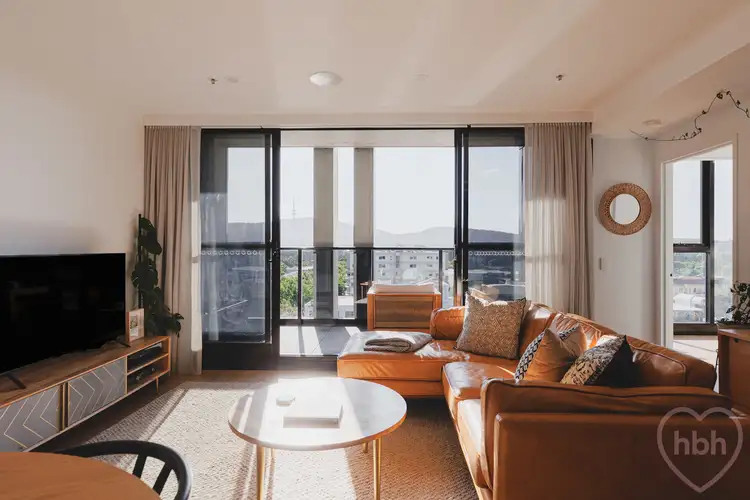#Soldbyholly $990,000
804 is an angel number, said to resonate with creativity, sociability, prosperity…sentiments never better expressed than ascending the spiral stairwell, spilling to enormous open-air social arena. This private rooftop terrace is the place to be as twilight paints the sky and the coloured lights of the city come aglow in the emerging darkness. Think gathering with the whole gang, rooftop table set for plenty, champagne flowing, the magical atmosphere of looking out and over the metropolis.
This spacious three-bedroom apartment floats above Braddon, on the eighth floor of the midnight building and pays homage to the 'after dark' narrative, with lush tactile interiors whose subtle white, organic materiality gifts moody hero status to splashes of black. Light filled and airy, awash with gorgeous stone, the apartment spirals upwards, to rooftop arena, breathtaking panoramas.
Walls of glass, dramatic sculptural blades and sunken foyer characterise the sleek development by Fender Katsaladis. In a salute to the famous Braddon mix of old and new, the vibe is all glamorous NY night club meets minimal brutalist contemporary. This mixed-use development combines residential, hotel, bar, classy restaurant and mixed commercial retailing within the one elegant build. The palette is midnight black with threads of gold set against a backdrop of raw concrete pillars, ceramic floors, acres of marble.
This gorgeous apartment defies expectations as weathered oak flooring flows underfoot and open living merges to balcony, stunning sunsets. High ceilings add to the spatiality as walls of black framed glass welcome light deep within, and a paired back palette of white on white softens and soothes. Grey marble is the hero here, as waterfall kitchen worktops feel tactile and textured, softly illuminated by black pendant. There are banks of sleek white cabinetry and soft-touch drawers, with charcoal "button" hardware. Luxe appliances from Smeg are either integrated or gleaming stainless-steel, and there is plenty of space to gather with family and friends…cooking up a storm or plating easy take-away from one of your local favs.
The master is blessed with a vertical infill of natural light as central atrium also throws fresh breezes, leafy aspect into the mix. There is a corner walk-in-robe and a stunning ensuite…black pendant lighting, luxury rain shower, wall hung vanity, recessed marble shelving. Two additional bedrooms have built-in-robes and are amenable to a family bathroom with signature chic dark and light detailing, mosaic tiling, banks of mirrored storage.
It is easy to keep things impressively free of clutter as extra storage, including a clever European laundry are seamlessly incorporated into the plan. Add secure basement parking, indoor 25m swimming pool, gymnasium, in-house midnight bar, fine dining at Braddon Merchant and you have everything at your doorstep. Step outside and you are greeted by all the creative vitality of Braddon by day or night…great coffee, food, drinks, exercise, community. By the way, it is a few steps to the tram, and easy stroll to the CBD and there is a surrounding of tranquil green spaces, for restorative nature bathing, creative contemplation.
features.
.stunning three bedroom apartment with private rooftop terrace in central Braddon
.situated on the eighth floor to the beautiful Midnight building
.floating timber floors in weathered oak
.abundance of natural light and high ceilings
.double glazing
.open kitchen, dining and living flowing to balcony with stunning sunset views across the city out to mountain ranges
.central atrium with sculptural spiral staircase leading to 59sqm rooftop terrace for living and dining
.large entertainer's kitchen, banks of soft touch white cabinetry, stunning grey marble waterfall benchtops, full-height pantry, 90cm Smeg wall oven, Smeg induction cooktop, microwave and dishwasher and Fisher and Paykel integrated fridge
.master bedroom with walk-in-robe and gorgeous ensuite
.two additional bedrooms with built-in-robes
.stunning family bathroom
.European laundry with stacking washer and dryer
.additional built-in-cabinetry for storage
.wired ceiling speakers
.electric roller blinds to living area and master bedroom
.reverse cycle ducted heating and cooling
.luxury lobby with secure intercom
.parcel lockers
.secure basement parking with it's own roller door garage for two cars
.plenty of public basement parking for guests
.25-metre lap pool with cascading waterfall into reflection ponds
.gym with state-of-the-art equipment and change room facilities
.completely separate 199-room Midnight Hotel with public restaurant and bar
.extensive public underground parking
.adjacent to the Elouera Street light rail stop and only a 1-minute walk to Lonsdale Street cafes, bars and restaurants
.5-minute walk to the CBD
FINE DETAILS (all approximate):
EER: 6.0
Built: 2019
Living size: 97 m2
Balcony 1: 7 m2
Rooftop balcony: 59 m2
Total: 163 m2
Rates: $1,335.00 pa
Land tax: $1,535.00 pa (investors only)
Admin: $1,642.70 pq
Sinking: $534.05 pq
Total: $2,176.75 pq
230 units in complex (both residential & commercial)
Rental opinion: $850 p/wk
The information contained in this advertisement is derived from sources we deem reliable. However; we cannot provide any guarantees or warranties regarding the information supplied. Buyers are encouraged to conduct and rely exclusively on their own enquiries.








 View more
View more View more
View more View more
View more View more
View more
