From the moment you drive through the electric gates into the vast driveway the imposing modern double story facade, punctuated by a stunning date palm, states timeless Gold Coast design. The double height 6m soaring ceiling of the entrance, the timber tread staircase and stainless balustrade leading to the second level and the cool, low maintenance tiles are the epitome of style and function to make enjoying our subtropical climate a breeze.
The majority of waterfront buyers have one main priority: north to water. This home has just that and it is all about lifestyle. Playing on the water is super easy with your boat or jet-ski moored on your private pontoon only 10m from your back door; there is bridge-free access to the Broadwater and you are just 400m from the Coomera River. A golf buggy - the must-have means of transport in the Resort, whether or not you are a golfer - completes the picture and even has its own garage.
Enjoy boundless waterfront entertainment on the sun-seeking poolside patio that extends to the water's edge and wraps around the sparkling tiled pool. With a seamless flow from indoors to out, the covered alfresco is the ultimate spot on which to sit and enjoy a morning coffee in the morning and a sundowner in the evening. Tropical foliage provides privacy on all sides, and the easement next door further enhances the sense of seclusion.
A perfect progression to the interior, sliding glass doors deliver you into the open plan living areas, all enjoying views across the pool and canal. Embracing the warm climate, plenty of screened windows and glass doors provide an abundance of natural light and ariflow, creating a calming feeling of space.
The functional kitchen is open to the generous dining and family rooms, keeping the chef in the loop, whatever the conversation, wherever the party. The sleek design with gas cooktop and large central island, makes entertaining for family and guests a breeze.
The timber tread staircase leads you to the first floor where the spacious master suite extends outside to a private waterfront balcony, includes a well-designed ensuite with dual vanity, bath and dressing room. Two additional ensuited bedrooms on this level also boast water views and a ground floor bedroom, currently used as a home office, plus a guest bathroom adds a further accomodation opportunity.
Viewing this home and all it has to offer is by private appointment only, so arrange yours today.
Features to love:
~ Private 702sqm north to water block
~ Spacious 424sqm double story home
~ Extremely private with an easement on one side
~ Easy care tiled floors in living, carpeted bedrooms
~ Impressive double door entrance with 6m ceilings
~ Modern entertainer's kitchen with gas cooktop and huge island bench
~ Fisher & Paykel and Miele appliances and plenty of cupboard space
~ Dining and living open out to poolside patio and enjoy water views
~ Covered alfresco patio and sheltered BBQ nook
~ Tiled pool enjoys all-day sun
~ 11m pontoon with water and power
~ Low maintenance tropical gardens and artificial turf
~ Ground floor home office or fourth bedroom
~ Guest bathroom on ground floor
~ Three ensuited bedrooms on upper level, all with water views
~ Master includes luxe ensuite, dressing room and private balcony
~ Large laundry with linen press and access to drying courtyard
~ Ceiling fans and ducted, zoned air conditioning throughout
~ 4.2kW solar power system
~ Central vacuum
~ Double car garage plus buggy garage
~ Gated driveway parking for 6 cars
~ 24/7 back to base security alarm
~ FIRB approved for international purchasers
Nestled within Australia's foremost master planned community, Sanctuary Cove, residents here benefit from prestigious resort style living, 24/7 security and easy access to a world class marina and thriving retail and dining precinct. There are two championship golf courses, the Country Club and gym and Sanctuary Cove does not require Foreign Investment Review Board approval for international purchasers.
Disclaimer: We have in preparing this information used our best endeavours to ensure that the information contained herein is true and accurate but accept no responsibility and disclaim all liability in respect of any errors, omissions, inaccuracy or misstatements that may occur. Prospective purchasers should make their own enquiries to verify the information contained herein.
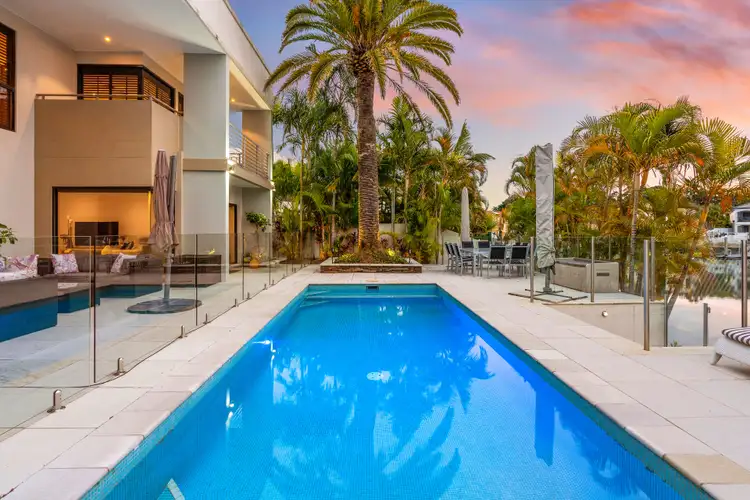
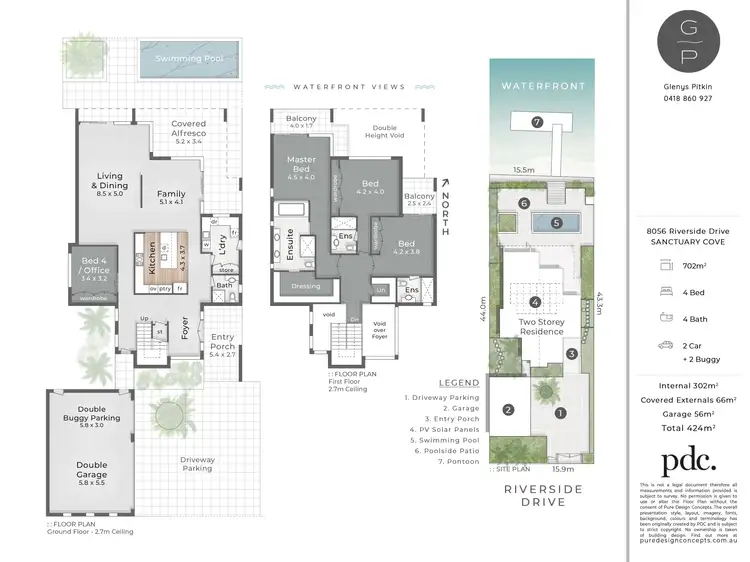
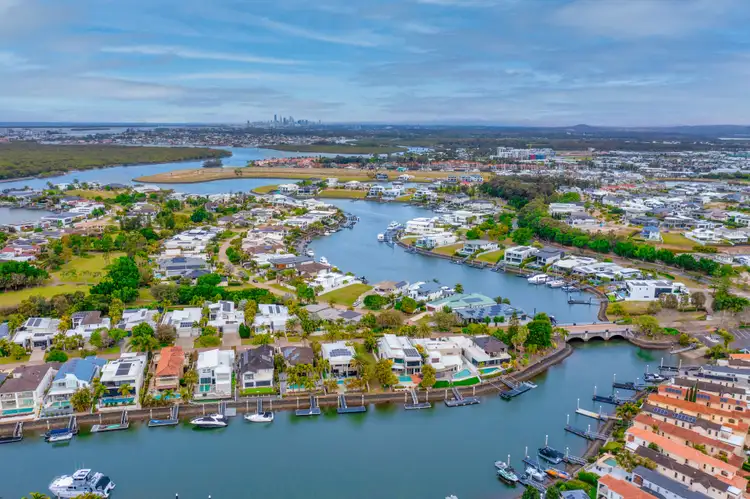
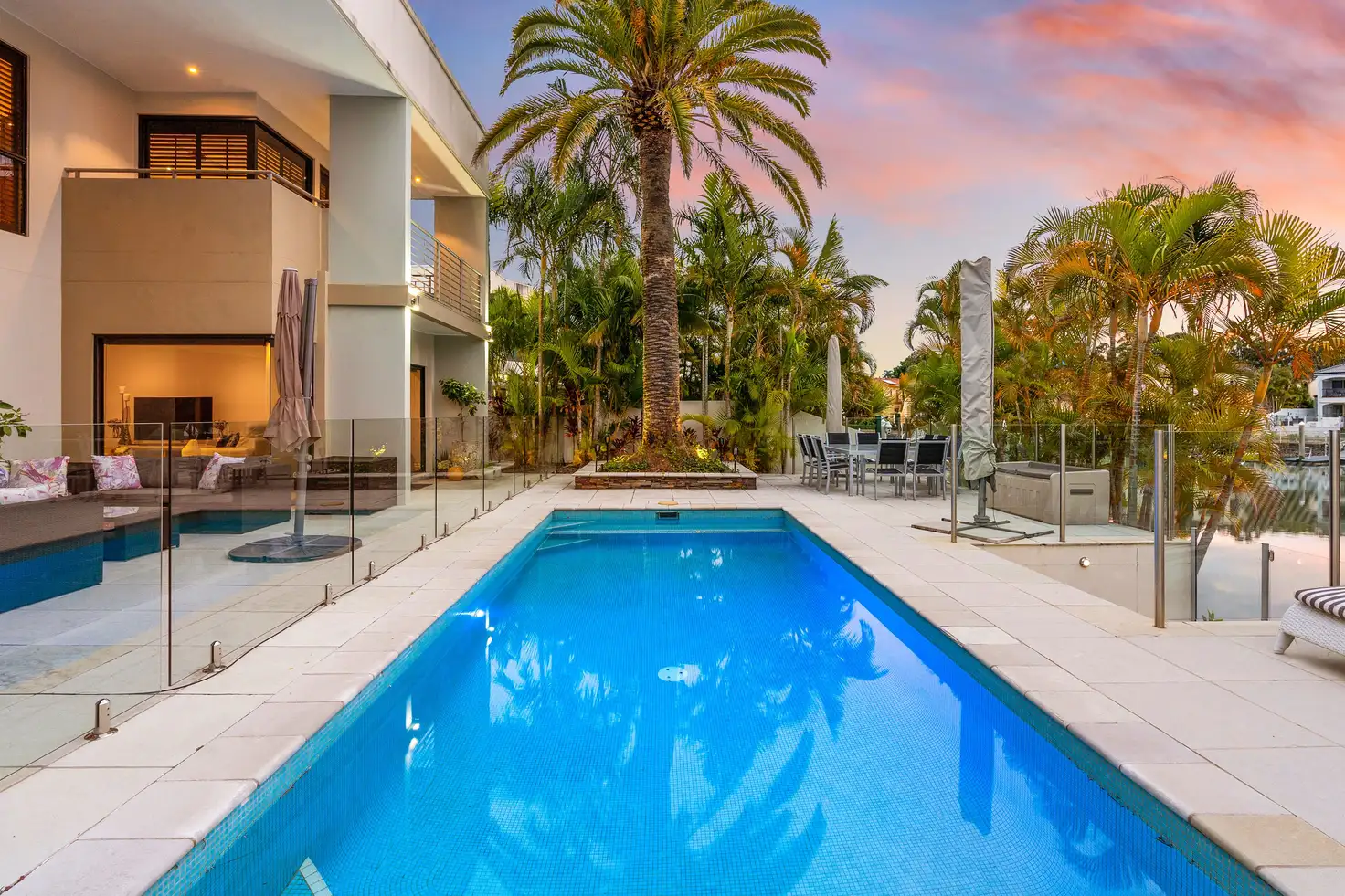


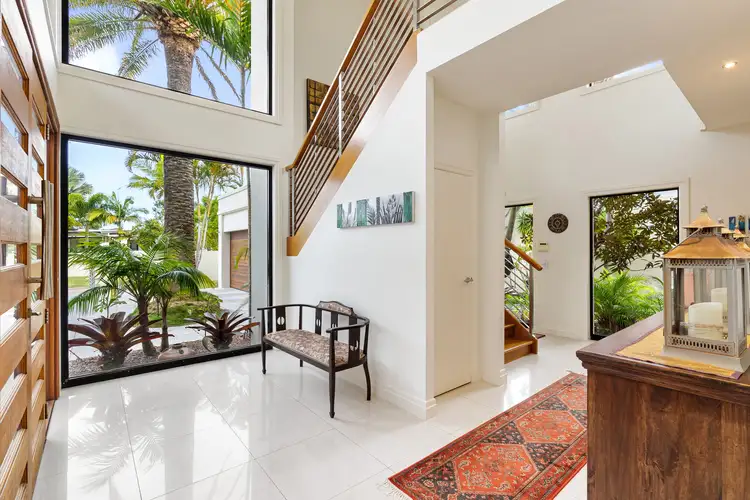
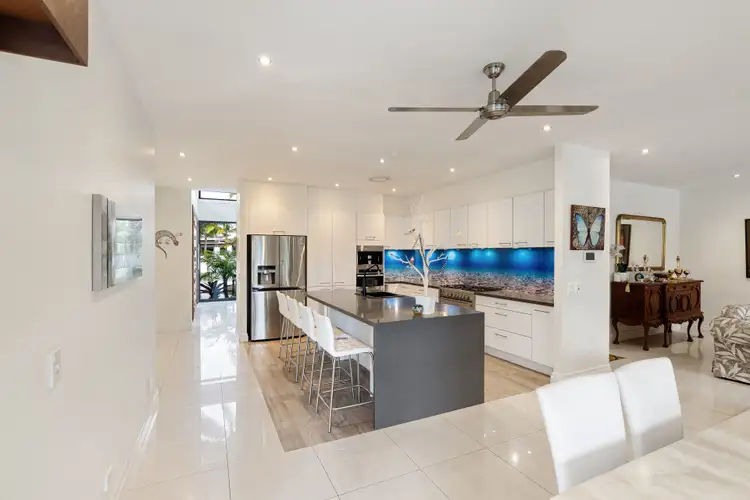
 View more
View more View more
View more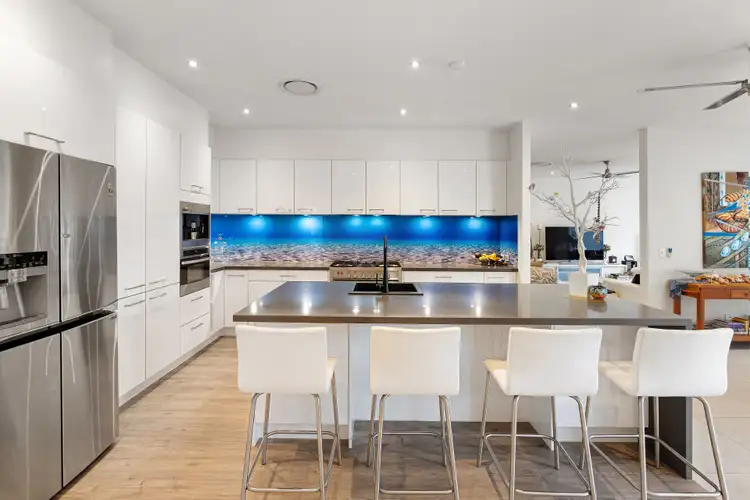 View more
View more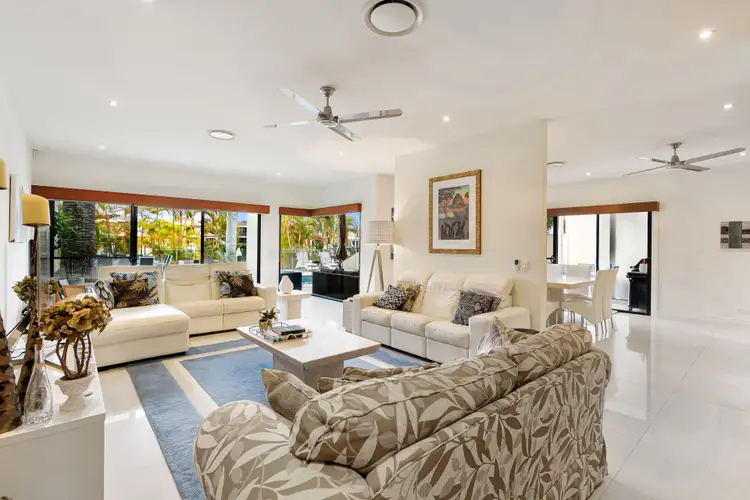 View more
View more
