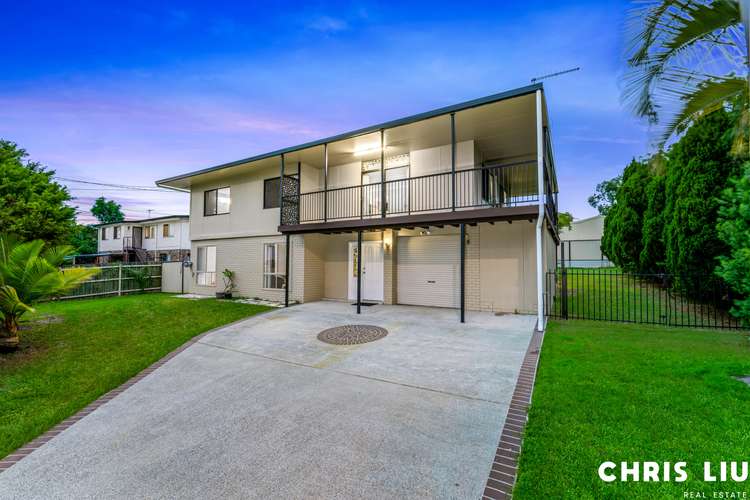CONTACT TARQUIN WALLACE
5 Bed • 2 Bath • 3 Car • 838m²
New










807 Kingston Road, Waterford West QLD 4133
CONTACT TARQUIN WALLACE
- 5Bed
- 2Bath
- 3 Car
- 838m²
House for sale29 days on Homely
Home loan calculator
The monthly estimated repayment is calculated based on:
Listed display price: the price that the agent(s) want displayed on their listed property. If a range, the lowest value will be ultised
Suburb median listed price: the middle value of listed prices for all listings currently for sale in that same suburb
National median listed price: the middle value of listed prices for all listings currently for sale nationally
Note: The median price is just a guide and may not reflect the value of this property.
What's around Kingston Road


House description
“Two-Story Abode with Endless Possibilities”
*** Click 2nd the second image to have a video walkthrough tour of the property and surroundings ***
Step into the welcoming embrace of 807 Kingston Road, where tranquillity and comfort come together in a charming two-story abode. Upon arrival, you're greeted by an inviting foyer that sets the tone for the warmth and hospitality that awaits within.
Ascend the stairs to the heart of the home, where the upper level unfolds into a spacious sanctuary for family living. The open-plan kitchen and dining area, boasting polished timber floors, beckons to be the hub of activity, where meals are prepared with love and memories are made around the table. Adjacent, the plush carpeted lounge room provides a cosy retreat for relaxation, complete with a ceiling fan and air conditioning to ensure year-round comfort for you and your loved ones.
Discover three serene bedrooms on this level, each thoughtfully appointed with carpeting, built-in robes, and ceiling fans to create peaceful havens for rest and rejuvenation. The renovated bathroom adds a touch of luxury to your daily routine, featuring modern fixtures and a heated towel rack for indulgent moments of self-care.
Venture back downstairs through internal entrance to explore the endless possibilities that await. With legal height ceilings, this versatile lower level offers flexibility for extended family living, a home office, or a comfortable retreat for guests. Two additional bedrooms, a family room, and a laundry with kitchenette capability provide ample space to accommodate your lifestyle needs with ease.
Outside, a sprawling backyard awaits, adorned with a majestic poinciana tree that offers shade and serenity. Whether you're hosting alfresco gatherings on the spacious patio or unwinding on the semi-wrap-around balcony, you'll find plenty of opportunities to soak in the natural beauty that surrounds you.
Key Features
- 5 bedrooms over two levels
- 2 renovated bathrooms
- Dual Living capability all with internal access
- legal height ceilings downstairs
- 838m2 block
- Massive 10kw solar power
Don't miss this opportunity to secure your dream home in a sought-after location. Contact us Tarquin on 0481 816 287 to arrange a viewing!
Property features
Air Conditioning
Balcony
Built-in Robes
Deck
Dishwasher
Floorboards
Fully Fenced
Outdoor Entertaining
Rumpus Room
Shed
Solar Panels
Workshop
Building details
Land details
Property video
Can't inspect the property in person? See what's inside in the video tour.
What's around Kingston Road


Inspection times
 View more
View more View more
View more View more
View more View more
View moreContact the real estate agent
Send an enquiry

Agency profile
Nearby schools in and around Waterford West, QLD
Top reviews by locals of Waterford West, QLD 4133
Discover what it's like to live in Waterford West before you inspect or move.
Discussions in Waterford West, QLD
Wondering what the latest hot topics are in Waterford West, Queensland?
Other properties from Eview Group - Chris Liu Real Estate
Properties for sale in nearby suburbs


- 5
- 2
- 3
- 838m²



