Step into modern living with this freshly painted 2-bedroom, 2-bathroom apartment, perfectly positioned in the sought-after Wayfarer development. Situated just moments from Belconnen CBD, Lake Ginninderra, public transport, and the University of Canberra, this home combines urban convenience with serene surrounds.
Inside, a spacious open-plan design is framed by floor-to-ceiling windows, flooding the living and dining area with natural light and showcasing stunning views across Canberra. The seamless flow to the private balcony creates the perfect space to relax with a morning coffee or entertain friends against a picturesque backdrop.
The chef-inspired kitchen, designed by renowned chef Tetsuya Wakuda, features stone benchtops, induction cooking, quality stainless steel appliances, and soft-close cabinetry. Both are complete, with built-in or walk-through robes, while the main enjoys balcony access and a stylish ensuite.
Year-round comfort is assured with reverse-cycle heating and cooling, while one secure basement car space and a storage cage add everyday convenience. Residents of Wayfarer also enjoy exclusive access to premium facilities, including a sky lounge and rooftop pool.
Whether you're a first-home buyer, downsizer, or investor, this apartment offers the ultimate blend of lifestyle, location, and luxury in the heart of Belconnen.
Features Overview:
- Located on the 8th floor with stunning views over lake Ginninderra and beyond
- Functional singe level floorplan
- Floor to ceiling, double glazed windows
- Within walking distance to Lake Ginninderra, Belconnen Library, CISAC and Westfield Shopping Centre. Conveniently located near the University of Canberra, Bruce CIT Campus, the Australian Institute of Sport, University of Canberra Hospital and Calvary Hospital
- Age: built in 2016
- EER (Energy Efficiency Rating): 6.0 Stars
Development Information:
- Name of development: Wayfarer
- Number of buildings in development: 237
- Strata management: LJ Hooker Strata
Sizes (Approx)
- Internal Living: 91 sqm
- Balcony: 28 sqm
- Total residence: 119 sqm
Prices
- Strata Levies: $1,327.53 per quarter
- Rates: $395 per quarter (approx.)
- Land Tax (Investors only): $455 per quarter (approx.)
Inside:
- Spacious, light filled living and dining area
- Generous kitchen with stone bench tops, quality appliances, induction cooktop, oven and dishwasher
- Both bedrooms with built-in robes
- Main bedroom with walk through robe and ensuite
- Both bathrooms complete with floor to ceiling tiling and oversized showers
- European-style laundry including dryer
- Split systems installed
- Floor to ceiling windows allowing natural light throug the home throughout the day
Outside:
- One secure underground car spaces with a storage cage
- Complex enjoys access to a top-floor pool and sky lounge
- Lift access
- Private balcony with panoramic views, perfect for entertaining or relaxing
You'll know you've arrived in Belconnen when you spot the iconic owl statue watching over the town centre. From lakeside walks and family picnics to catching up with friends over a great meal, Belconnen has something for everyone. The area is brimming with shops and eateries-whether at Westfield Belconnen, tucked away in nearby laneways, or along the picturesque Lake Ginninderra foreshore. Apartment living is a hallmark of Belconnen, with striking complexes and new developments continuing to shape the skyline around the lake.
Inspections:
We are opening the home most Saturdays with mid-week inspections. However, If you would like a review outside of these times please email us on: [email protected]
Disclaimer: The material and information contained within this marketing is for general information purposes only. Stone Gungahlin does not accept responsibility and disclaim all liabilities regarding any errors or inaccuracies contained herein. You should not rely upon this material as a basis for making any formal decisions. We recommend all interested parties to make further enquiries.
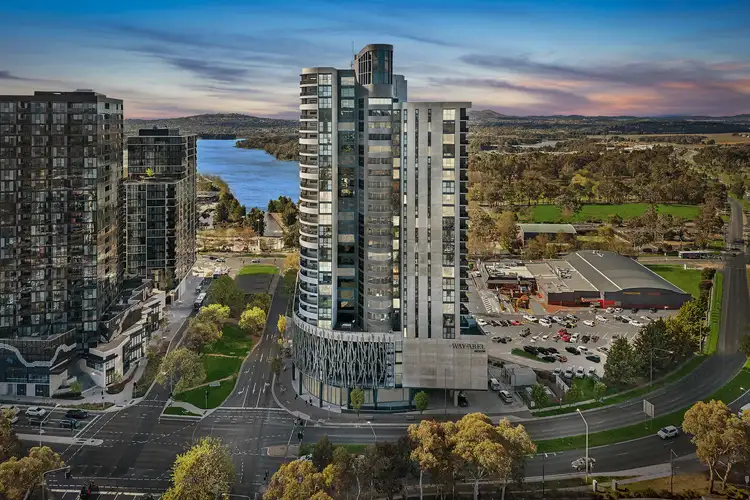

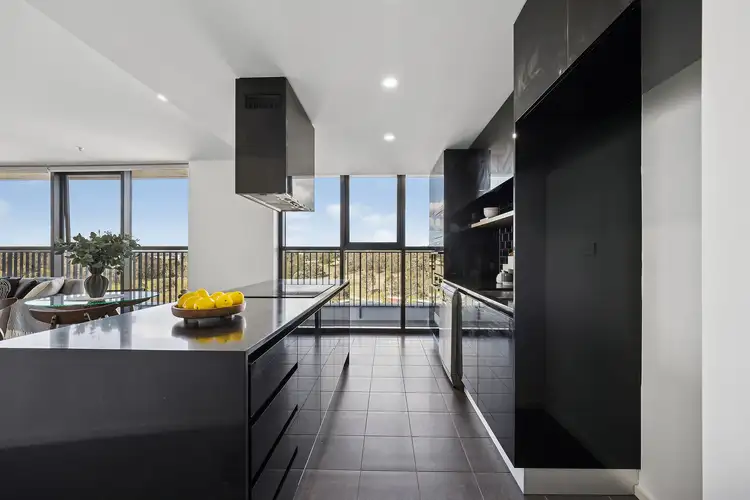
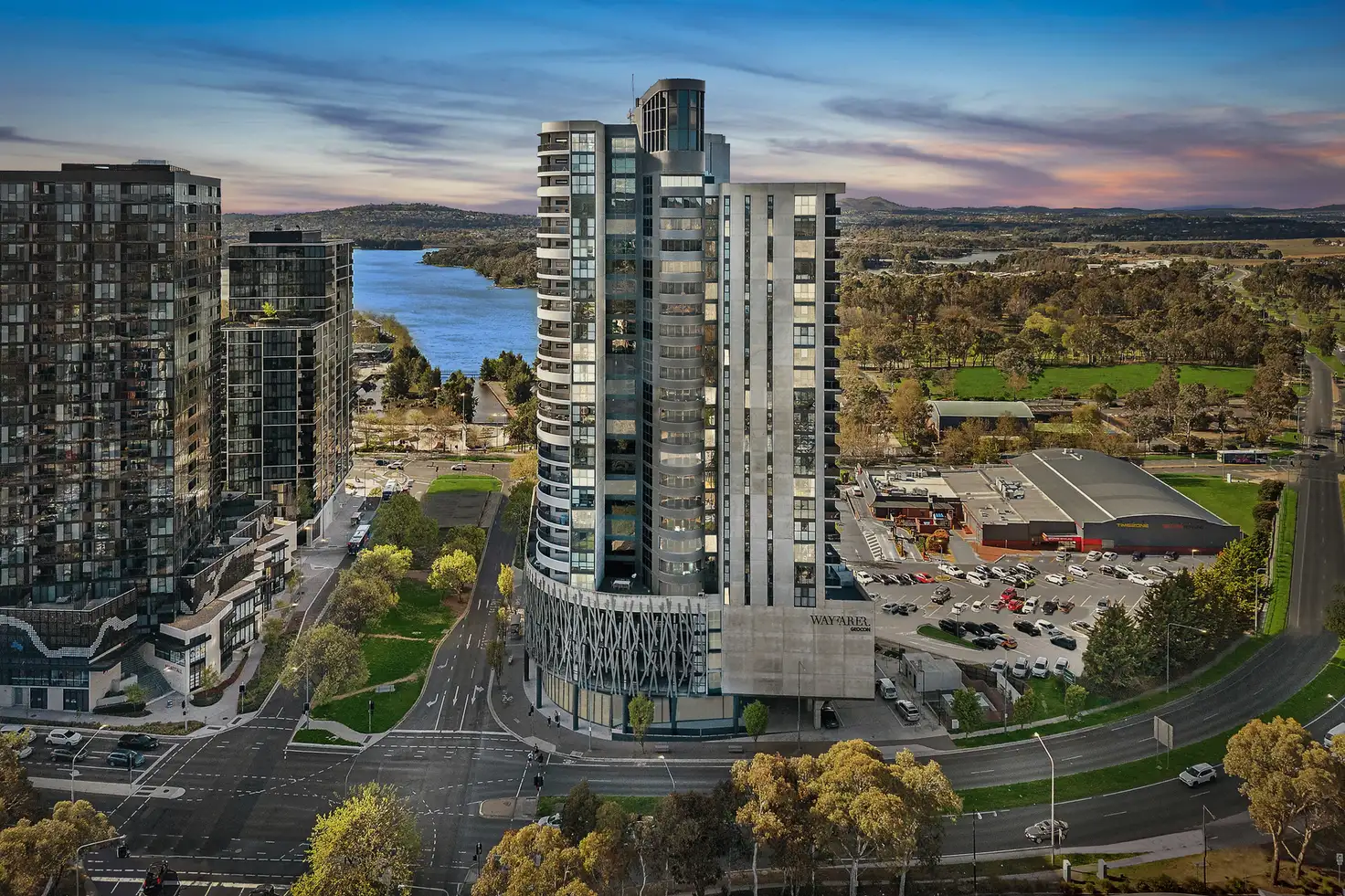


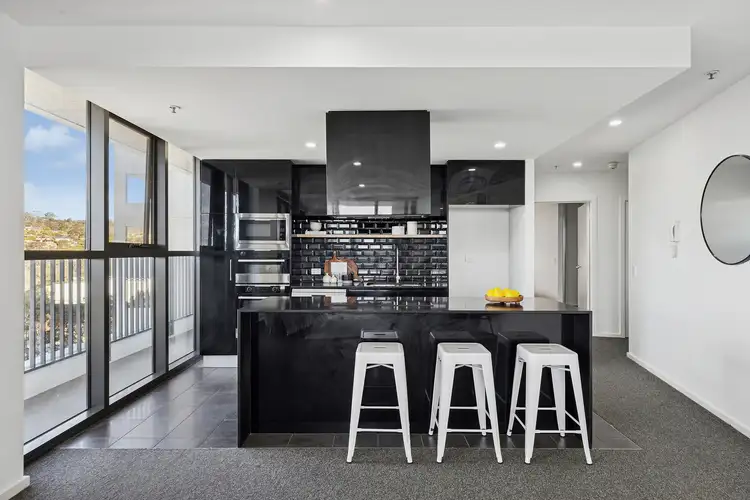
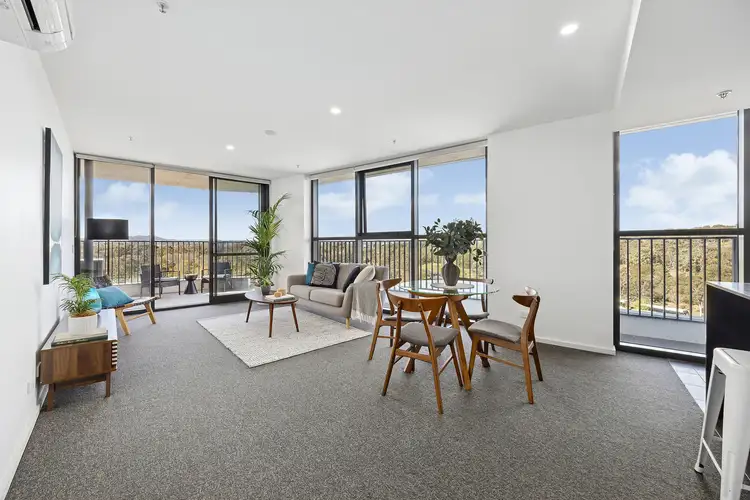
 View more
View more View more
View more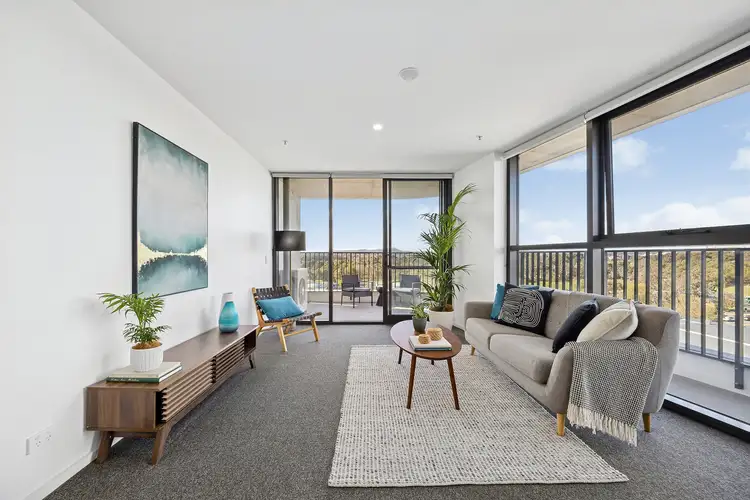 View more
View more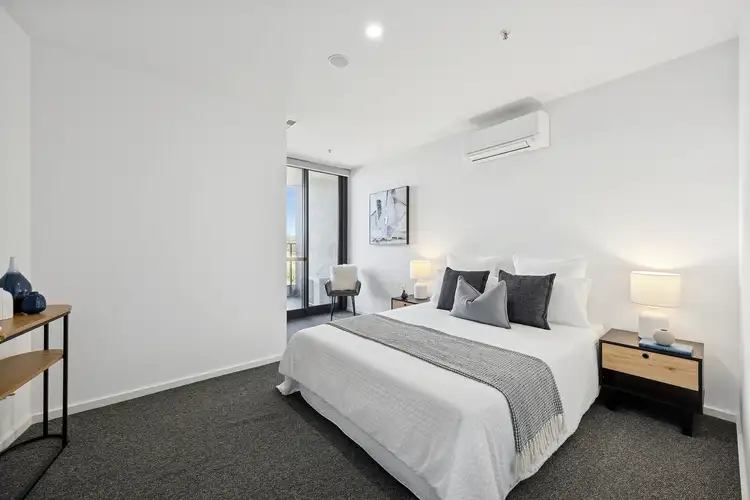 View more
View more
