Price Undisclosed
4 Bed • 2 Bath • 4 Car
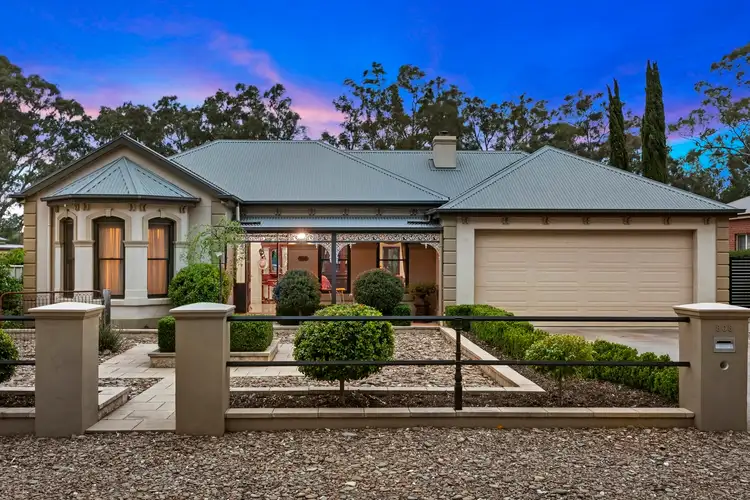
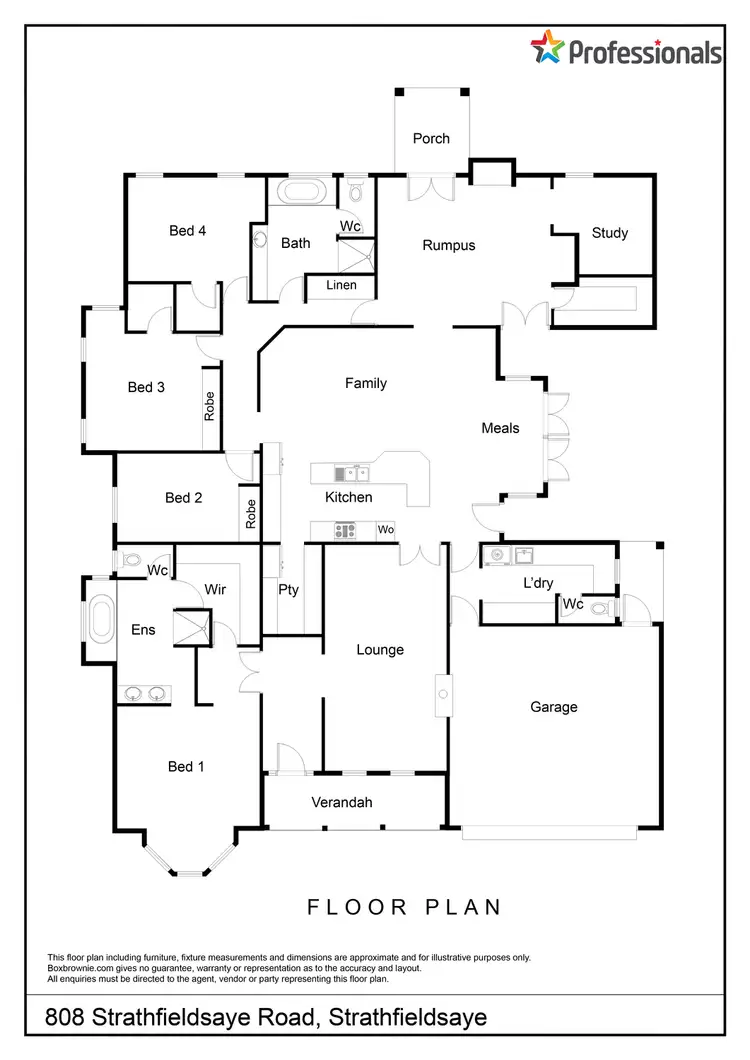
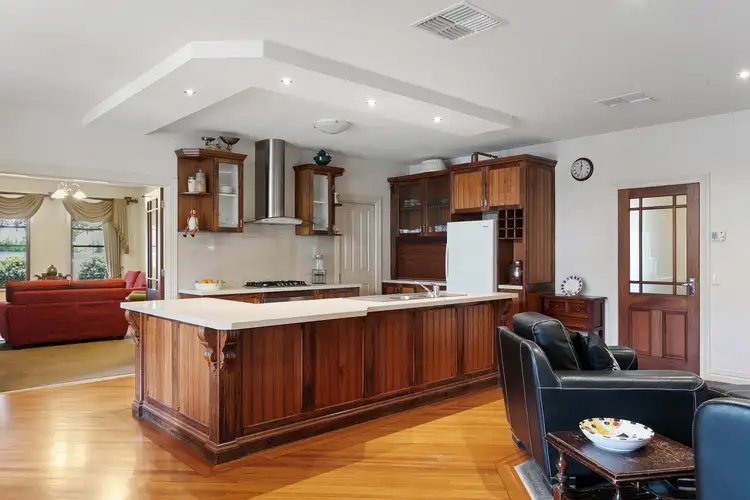
+16
Sold
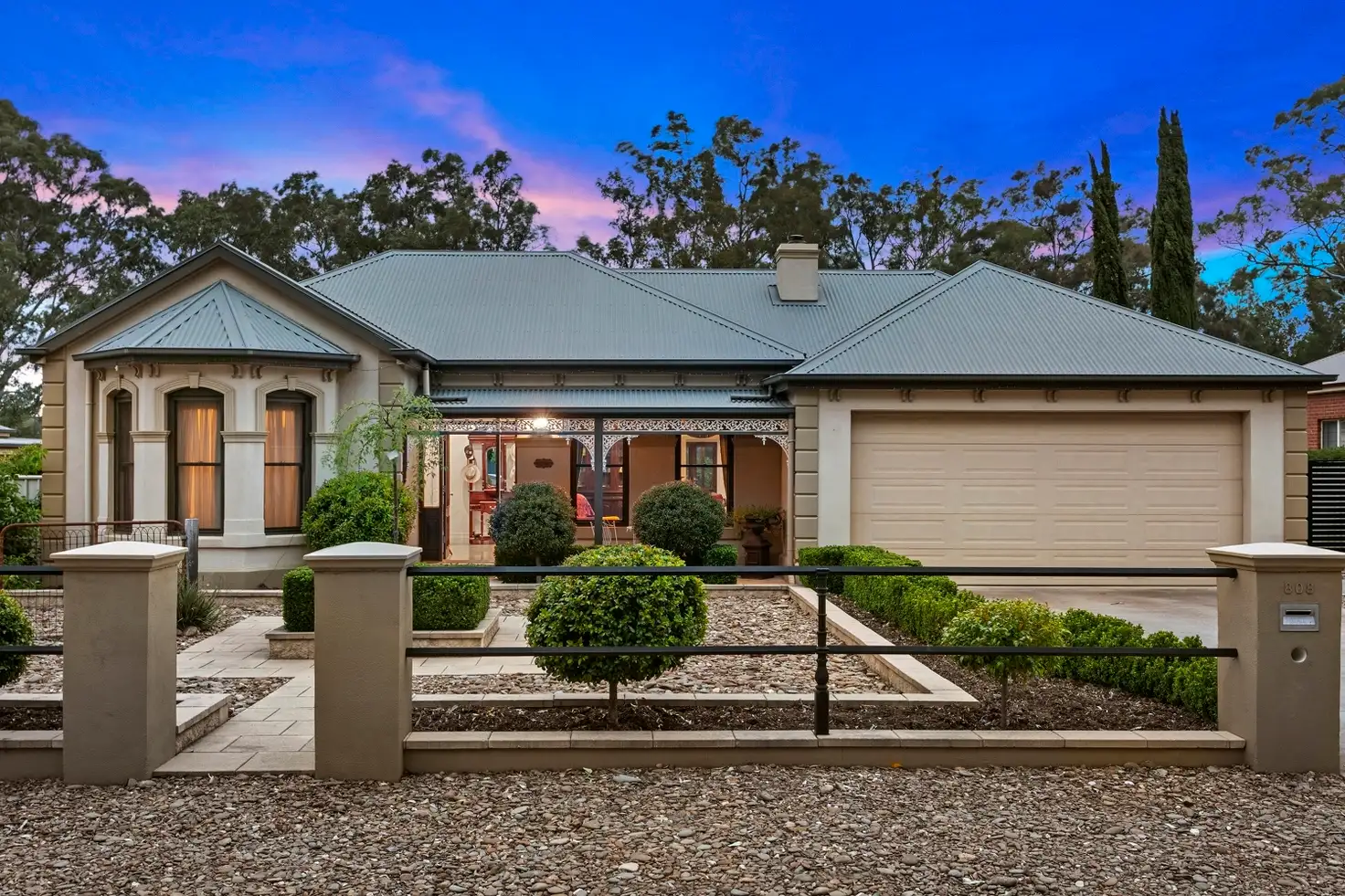


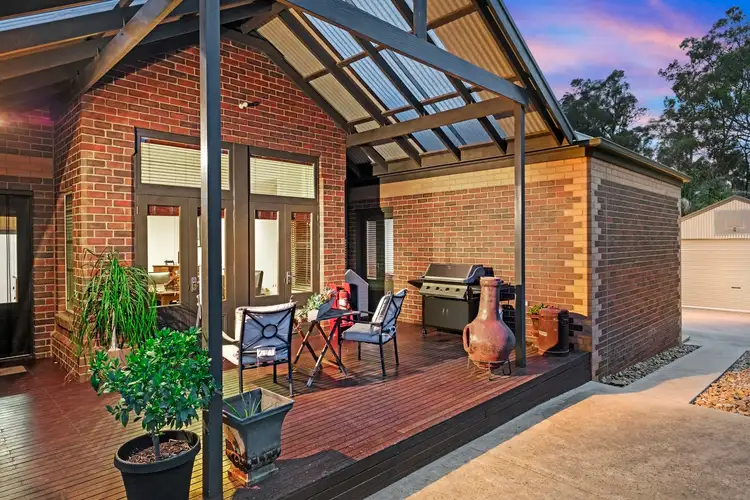
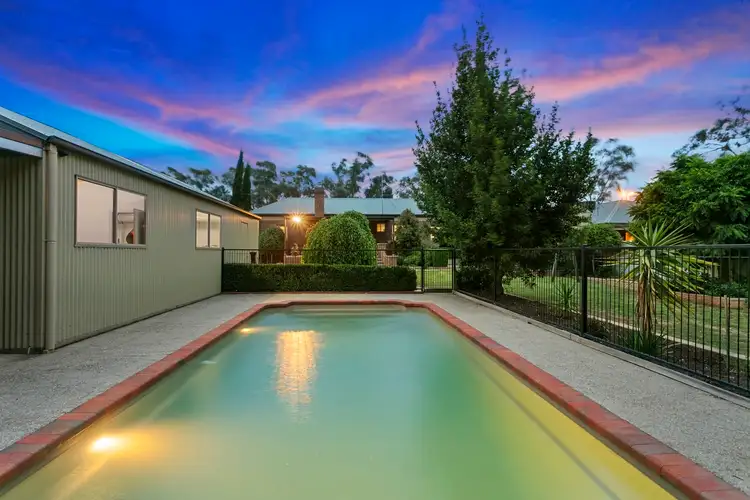
+14
Sold
808 Strathfieldsaye Road, Strathfieldsaye VIC 3551
Copy address
Price Undisclosed
- 4Bed
- 2Bath
- 4 Car
House Sold on Tue 17 Nov, 2020
What's around Strathfieldsaye Road
House description
“Exceptional Victorian-inspired family home”
Property video
Can't inspect the property in person? See what's inside in the video tour.
Interactive media & resources
What's around Strathfieldsaye Road
 View more
View more View more
View more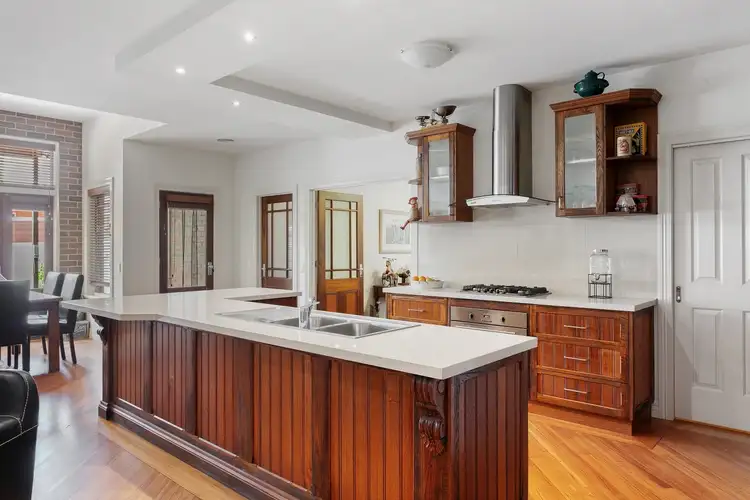 View more
View more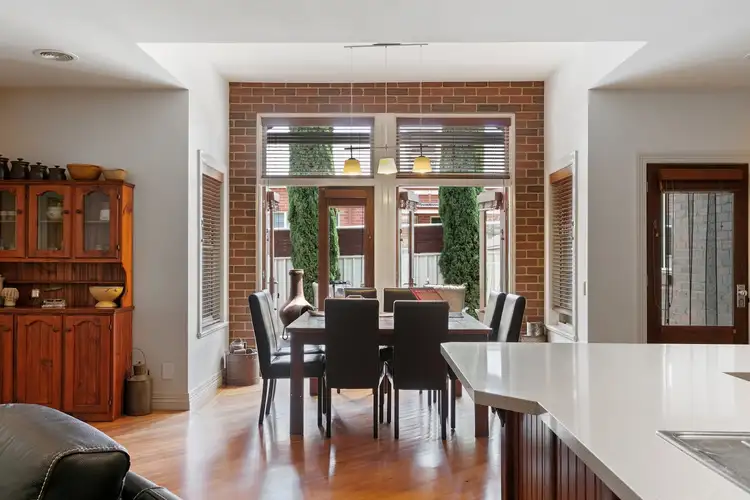 View more
View moreContact the real estate agent

Jacinta McIvor
Professionals Bendigo
0Not yet rated
Send an enquiry
This property has been sold
But you can still contact the agent808 Strathfieldsaye Road, Strathfieldsaye VIC 3551
Nearby schools in and around Strathfieldsaye, VIC
Top reviews by locals of Strathfieldsaye, VIC 3551
Discover what it's like to live in Strathfieldsaye before you inspect or move.
Discussions in Strathfieldsaye, VIC
Wondering what the latest hot topics are in Strathfieldsaye, Victoria?
Similar Houses for sale in Strathfieldsaye, VIC 3551
Properties for sale in nearby suburbs
Report Listing
