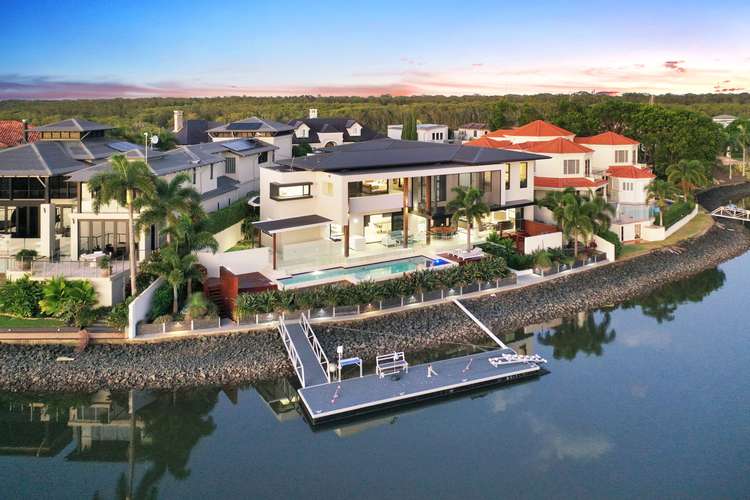Contact Agent
5 Bed • 5 Bath • 6 Car • 898m²
New








8081 Riverside Drive, Sanctuary Cove QLD 4212
Contact Agent
- 5Bed
- 5Bath
- 6 Car
- 898m²
House for sale18 days on Homely
Home loan calculator
The monthly estimated repayment is calculated based on:
Listed display price: the price that the agent(s) want displayed on their listed property. If a range, the lowest value will be ultised
Suburb median listed price: the middle value of listed prices for all listings currently for sale in that same suburb
National median listed price: the middle value of listed prices for all listings currently for sale nationally
Note: The median price is just a guide and may not reflect the value of this property.
What's around Riverside Drive

House description
“Unparalleled Luxury Living: Prestige Defined on Riverside Drive”
Perfectly positioned on the point of Riverside Drive, this this exquisite residence stands as a testament to architectural brilliance and unparalleled craftsmanship. A symphony of luxury and elegance, 8081 Riverside Drive transcends the ordinary, offering a lifestyle beyond compare. Situated on an expansive 898m2* plot at the pinnacle of Riverside Drive, it commands sweeping panoramas of Harbour Three and beyond.
Having just undertaken a full refurbishment, the fastidious owners have put in a new kitchen / butlers pantry, new laundry, new C-Bus home automation system, new air-conditioning as well as new lighting and fresh new paint inside and out. The centrepiece of the home however is the beautifully imported glass lift, which seamlessly services all three levels of the house, making this home suitable for everyone.
Upon entrance, buyers are greeted with a beautifully light and airy feel throughout. The home is centred around the newly installed and beautifully landscaped fish pond and tranquil water feature, which overlooks one of two outdoor entertainment spaces. The open plan kitchen, living and dining area effortlessly blends in between both outdoor living spaces and takes in stunning vistas of your sparkling in-ground swimming pool and Harbour 3.
Upstairs is home to four of the five bedrooms, and has a fully separate kids / guest wing boasting two spacious bedrooms, one 'Jack & Jill' bathrooms and a large television room as well as a private balcony and very large storage cupboard.
The master suite has been reconfigured for maximum convenience and boasts a large private balcony overlooking the Harbour as well as generous walk-in wardrobe and ensuite.
For the avid collector of toys, indulge in the expansive six-car basement and a deep-water mooring capable of accommodating the largest vessels. With a massive 30m* water frontage, complemented by a commercial pontoon, every aspect of waterfront living is at your fingertips.
Tucked away in a tranquil cul-de-sac, yet mere seconds from the main river by boat, this residence is also FIRB (Foreign Investment Review Board) approved for resort-style living. The warm embrace of mature landscaping and the soothing sounds of flowing water create an atmosphere of relaxation and tranquillity.
A true architectural masterpiece designed with family living in mind, this three-story haven bathes in natural light and ventilation. An invitation to a world of refined living, this residence stands as a testament to luxury and sophistication. (*approx)
Contact Shane Harry on +61 451 822 242 to arrange a private viewing.
Land details
What's around Riverside Drive

Inspection times
 View more
View more View more
View more View more
View more View more
View moreContact the real estate agent

Shane Harry
Ray White - Sanctuary Cove
Send an enquiry

Nearby schools in and around Sanctuary Cove, QLD
Top reviews by locals of Sanctuary Cove, QLD 4212
Discover what it's like to live in Sanctuary Cove before you inspect or move.
Discussions in Sanctuary Cove, QLD
Wondering what the latest hot topics are in Sanctuary Cove, Queensland?
Similar Houses for sale in Sanctuary Cove, QLD 4212
Properties for sale in nearby suburbs

- 5
- 5
- 6
- 898m²