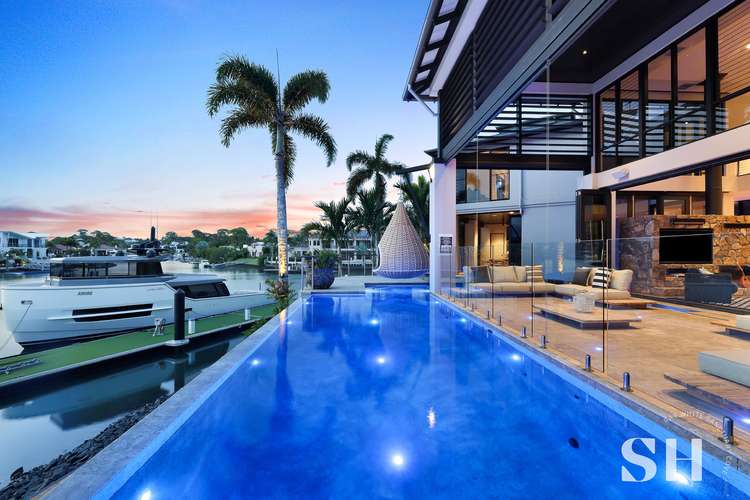Contact Agent
5 Bed • 5 Bath • 10 Car • 1114m²
New








8082 Riverside Drive, Sanctuary Cove QLD 4212
Contact Agent
- 5Bed
- 5Bath
- 10 Car
- 1114m²
House for sale
Home loan calculator
The monthly estimated repayment is calculated based on:
Listed display price: the price that the agent(s) want displayed on their listed property. If a range, the lowest value will be ultised
Suburb median listed price: the middle value of listed prices for all listings currently for sale in that same suburb
National median listed price: the middle value of listed prices for all listings currently for sale nationally
Note: The median price is just a guide and may not reflect the value of this property.
What's around Riverside Drive

House description
“Exquisite Waterfront Mastery: An Award-Winning Haven of Luxury Living on Riverside Drive”
This magnificent Award-Winning waterfront home has been constructed and architecturally designed to create a truly unique ambience and offer a lifestyle and way of living that does not compare to any other. Set on 1114m allotment this home is positioned on the point of Riverside Drive, taking in long sweeping vistas of Harbour Three and beyond. Be the envy of your friends in this striking mansion - inside or out this home effortlessly combines into one serene space that boasts sprawling living options. The features of this home are endless with functional design and meticulous craftsmanship evident throughout. Offering 5 spacious bedrooms, each with ensuite and walk in robes, generous sized office, 3 massive living areas, gymnasium/ rumpus and two outdoor under covered entertaining areas - just to mention a few.
Resort style living is at its best with soothing sounds of moving water provided by the extensive use of water features throughout, along with mature landscaping - the home in turn offering a truly relaxed atmosphere. The kitchen would delight the finest chef boasting Miele appliances including 90cm oven and gas cook-top, coffee machine, steamer, microwave, and integrated Miele fridge. Serve restaurant style meals out of this fantastic space. There is plenty of room for all the toys - offering a 10-car basement with direct access to any of the 3 levels via elevator as well as a deep water mooring for the largest of vessels. The use of rich timbers and stones and fine window furnishings within this home give a warm homely feeling - something that is often forgotten in properties as technologically advanced as this.
Features of the home include:
* Winner "Best Individual Home "2009 Master Builders Housing & Construction awards.
* Full Home Automation including C-Bus Lighting System (a/c, lighting, water features, motorized blinds etc. all controlled from one central touchscreen)
* Media Room with Home Theatre plus multiroom audio/video distribution throughout.
* Massive 40m water frontage with 15 x 3.5 meter Commercial pontoon.
* Basement garaging for up to 10 cars with massive storage.
* Built in BBQ overlooking a wet edge swimming pool, water features and harbour view.
* Only seconds to main river
* A true masterpiece
The foresight and planning that has gone into making this home one of the Gold Coasts finest is clearly evident and exactly what makes it one of the most unique and livable homes has to be seen in person. Please contact Shane Harry or Matt Gates for a private inspection.
Land details
Property video
Can't inspect the property in person? See what's inside in the video tour.
What's around Riverside Drive

Inspection times
 View more
View more View more
View more View more
View more View more
View moreContact the real estate agent

Shane Harry
Ray White - Sanctuary Cove
Send an enquiry

Nearby schools in and around Sanctuary Cove, QLD
Top reviews by locals of Sanctuary Cove, QLD 4212
Discover what it's like to live in Sanctuary Cove before you inspect or move.
Discussions in Sanctuary Cove, QLD
Wondering what the latest hot topics are in Sanctuary Cove, Queensland?
Similar Houses for sale in Sanctuary Cove, QLD 4212
Properties for sale in nearby suburbs

- 5
- 5
- 10
- 1114m²