Delightfully nestled on a generous 404m² allotment, this exciting new release offers both formal and casual living areas across a clever modern design. There's so much room for the growing family with plenty of space for kids to play and ample room for alfresco relaxation and outdoor living.
The home features 3 generous double sized bedrooms across an elite modern design. Sleek tiled floors, fresh neutral tones, LED downlights and infused natural light to create a comfortable interior decor. A bright central living room offers a delightful space to receive your guests or relax in front of the telly.
Step on through to a large combined living/dining/family room, the perfect space for your everyday casual relaxation. Cook the family meals in comfort in style as you seamlessly interact with the living space. Sleek stone look bench tops, wide breakfast bar, corner pantry, stainless steel appliances, sleek modern cabinetry and a wide breakfast bar provide modern and appealing amenities.
Step outdoors and entertaining alfresco style under a high gabled pergola over tiled outdoor living area. There is plenty of space for the kids play on a generous lawn covered back yard, complete with garden shed and established border gardens.
All 3 bedrooms are well proportioned, all double bed capable, all with fresh quality carpets, ceiling fans and robe amenities. The master bedroom features a walk-in robe and generous ensuite bathroom. Bedrooms 2 and 3 both have built-in robes.
A clever three-way bathroom with open vanity will cater for both residents and guests, while a walk-through laundry and separate toilet complete the interior.
Ducted reverse cycle air-conditioning will ensure your year-round comfort while a 22 panel solar system keeps the energy bills low.
A great opportunity to purchase an inviting family home or the ideal investment solution for your growing portfolio.
Briefly:
* Appealing, comfortable and modern family home on generous 404m² block
* Sleek tiled floors, fresh neutral tones, LED downlights and infused natural light
* Both formal and casual living zones across a 3 bedroom design
* Vibrant central living room adjacent the entrance hall
* Open plan family/dining with integrated kitchen
* Kitchen offering stone look bench tops, wide breakfast bar, corner pantry, stainless steel appliances, sleek modern cabinetry and a wide breakfast bar
* High gabled pergola over outdoor living/alfresco entertaining area
* Generous lawn covered rear yard with garden shed
* All 3 bedrooms with fresh quality carpets and ceiling fans
* Bedroom 1 with walk-in robe and ensuite bathroom
* Bedrooms 2 & 3 with built-in robes
* Clever three-way bathroom with open vanity
* Walk-through laundry with exterior access
* 22 solar panels for reduced energy bills
* Ducted reverse cycle air-conditioning
* Single garage with auto roller door
* Ample off street parking in a long driveway
Perfectly located in the heart of Clearview within walking distance to recreational parks and reserves. St Albans reserve is a short stroll away with the Enfield Harriers Athletics Club with its oval, community club, tennis courts and playground and Enfield Bowling Club is nearby, along with the Enfield Memorial Gardens.
Quality shopping is available at Enfield Plaza, Northpark Shopping Centre, Regency Plaza and Sefton Plaza just down the road, along with the Gepps Cross Lifestyle Shopping Precinct and weekly markets. Public transport is a short walk to Hampstead or Grand Junction Roads.
Nearby unzoned local primary schools include Northfield Primary, Blair Athol North School B-7, Enfield Primary School, Pooraka Primary School & Hampstead Primary School. The zoned High School for this address is Roma Mitchell Secondary College.
Zoning information is obtained from www.education.sa.gov.au Purchasers are responsible for ensuring by independent verification its accuracy, currency or completeness.


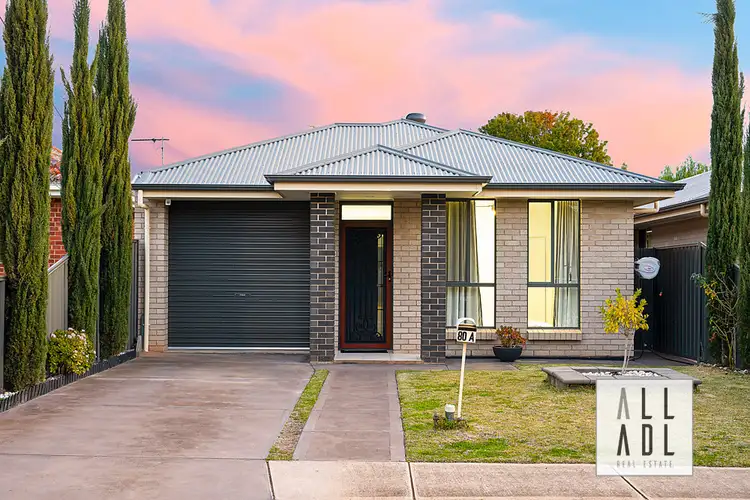
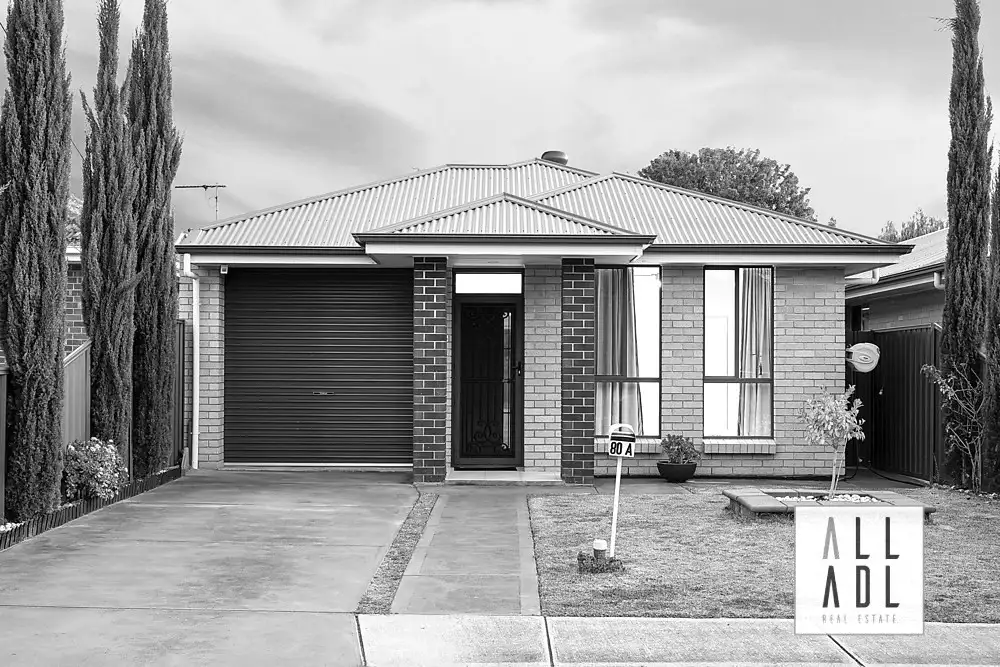


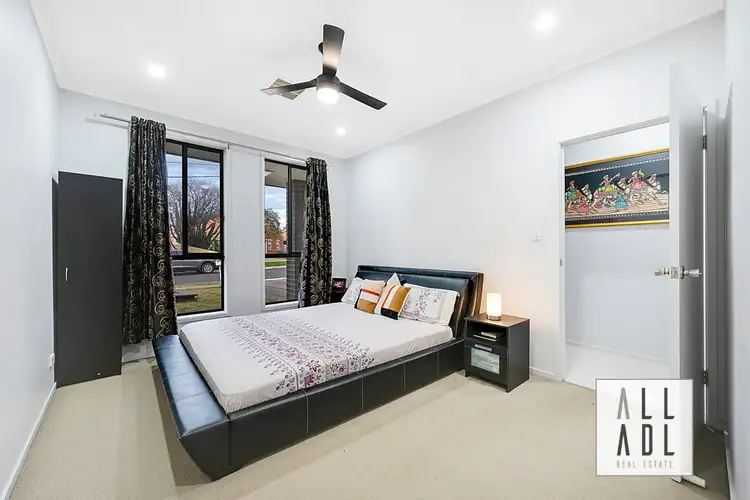
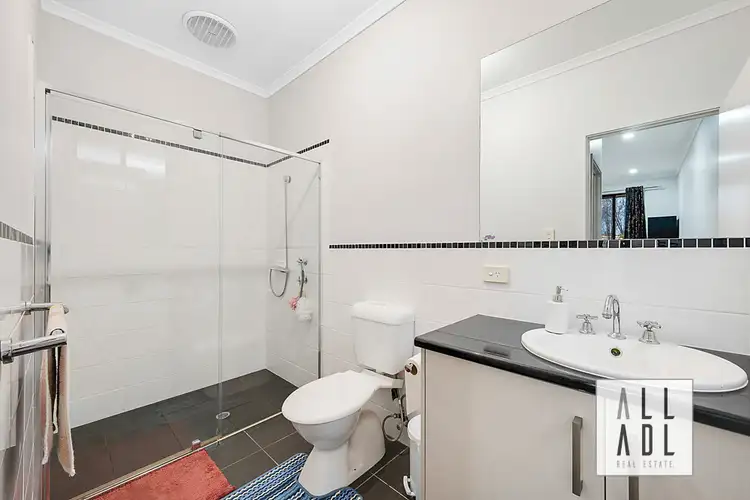
 View more
View more View more
View more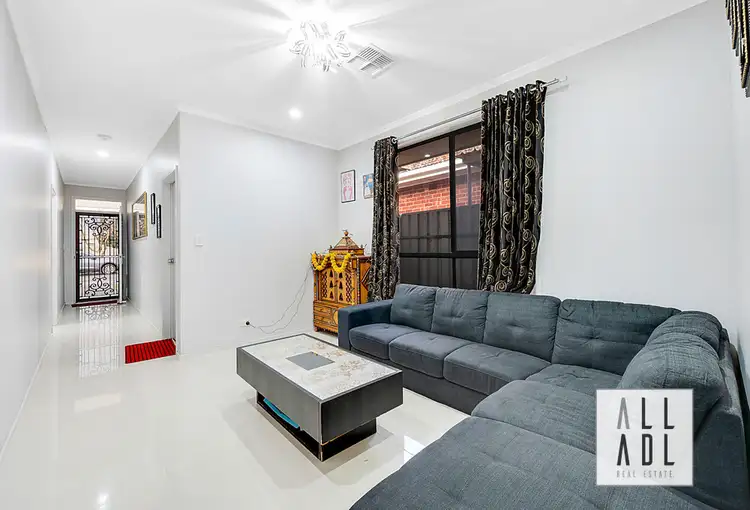 View more
View more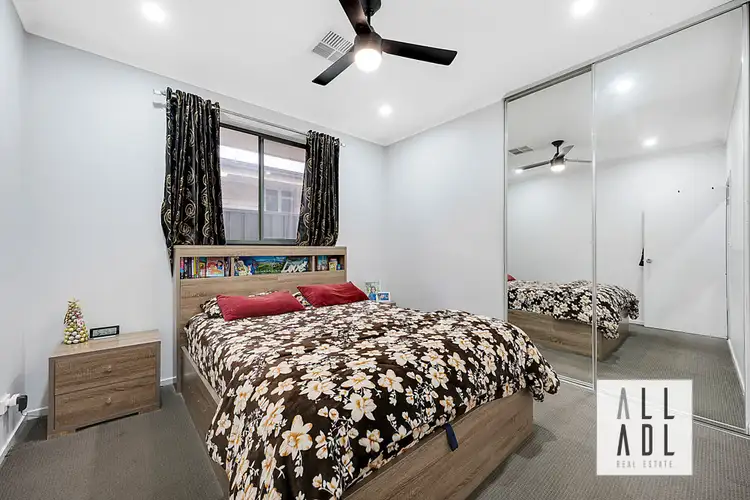 View more
View more
