Discreetly set at the end of a serene cul-de-sac in the coveted locale of Klemzig, this striking two-storey architecturally designed residence showcases modern luxury and purposeful design. Its contemporary facade truly sets the tone for the grandeur that lies within.
Upstairs, discover a spacious family room and an adjoining bar/kitchenette, equipped with a sink and illuminating LED lighting - the perfect space for hosting guests. From here, an expansive balcony graced with tiled flooring, ceiling fan and zip track blind offers panoramic views of the neighbouring Ramsay Avenue Reserve and River Torrens.
Further adding to the generous space upstairs is three carpeted bedrooms: Bedroom 2, with built-in robe and fan, comes with an attached fully-tiled bathroom, complete with a shower and bath and a separate vanity and toilet, while Bedrooms 3 and 4 are mirrored in their comforts, offering built-in robes and fans. Additionally, a study nook presents a cosy retreat for work, and venetian blinds provide both light and privacy.
Downstairs offers its own narrative with interiors that truly sparkle. A versatile fifth bedroom or study, a master bedroom with walk in wardrobe and plush ensuite, and a separate guest powder room define the personal spaces. However, it's the open-plan living space that truly steals the show. Featuring an Asko gas cooktop, oven and stunning stone bench tops in the kitchen. The living room, crowned with a built-in display unit stretching from floor to ceiling, performs as an artistic feature in this space with additional festure lighting.
Directly adjacent, discover the alfresco zone, with its arched roof and weaving vines, offering yet another space to enjoy entertaining your guests outdoors. Overlooking the manicured garden, it's the ideal haven for alfresco dining or relaxing at sundown. Adjacently, an undercover outdoor kitchen with a sink, bench space for a BBQ and storage in abundance is conveniently tucked away down the side of the home.
Of course, practicalities haven't been overlooked. A double garage offers rear lane access, ample storage and parking space for up to 4 vehicles. The residence is enveloped by secure fencing and benefits from ducted heating and cooling throughout. Large windows, thoughtfully placed, welcome natural light, while soft downlighting is scattered throughout.
In a final nod to its prime location, the Torrens walking path and reserve, located just across the road offers leisurely options right on your doorstep.
Welcome to your Klemzig haven - where contemporary design meets everyday luxury - a true forever home equipped for the modern entertainer.
Additional features include:
• Solar panels
• Torrens title
• Curtains or blinds on all windows
• Tiled downstairs throughout main living high traffic areas
• Laundry with built in cupboards and easy access to the rear
• Garden shed for further storage needs
• Storage cupboard at the base of the stairs
• Lochiel Park Golf Course just across the river (walking distance)
• Nearby schools include: East Marden Primary School, Klemzig Primary School, Felixstow Community School, St Pius X School, St Joseph's School, Marden Senior College, Open Access College, Windsor Gardens Vocational College, Charles Campbell College, Cedar College
Disclaimer: As much as we aimed to have all details represented within this advertisement be true and correct, it is the buyer/purchaser's responsibility to complete the correct due diligence while viewing and purchasing the property throughout the active campaign.
PLEASE NOTE: This property is being auctioned with no price in line with current real estate legislation. Should you be interested, we can provide you with a list of recent local sales to help you with your market and value research.
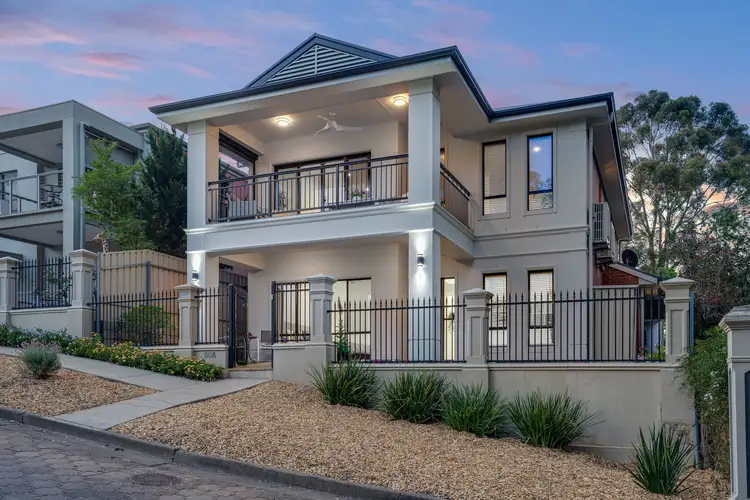
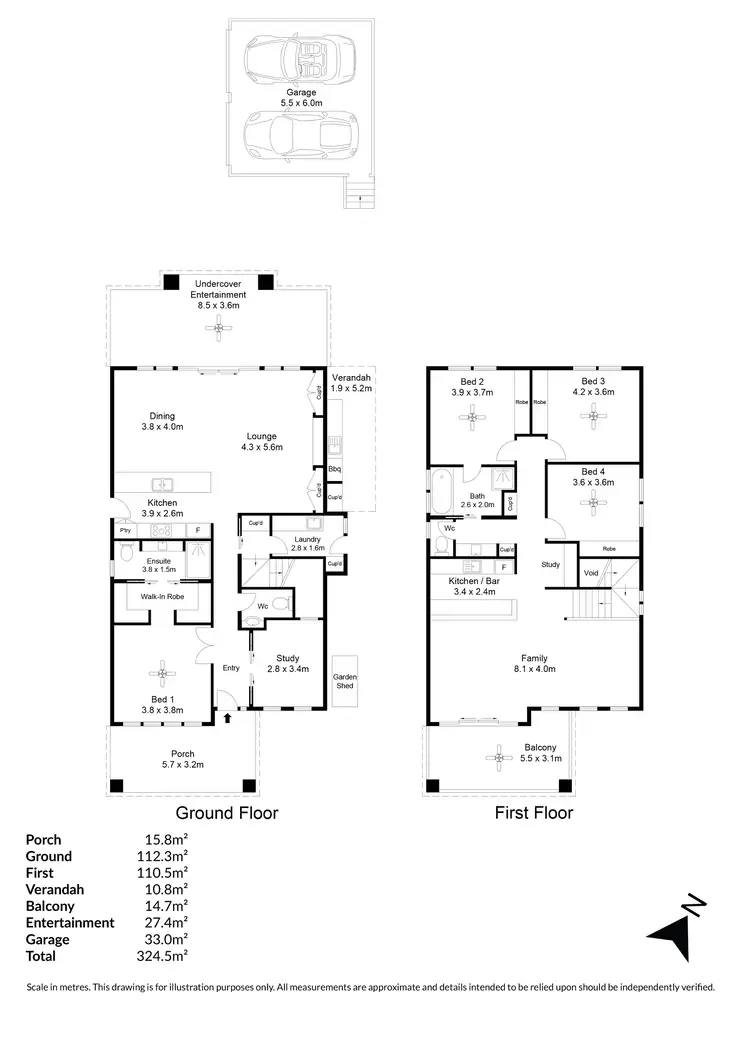

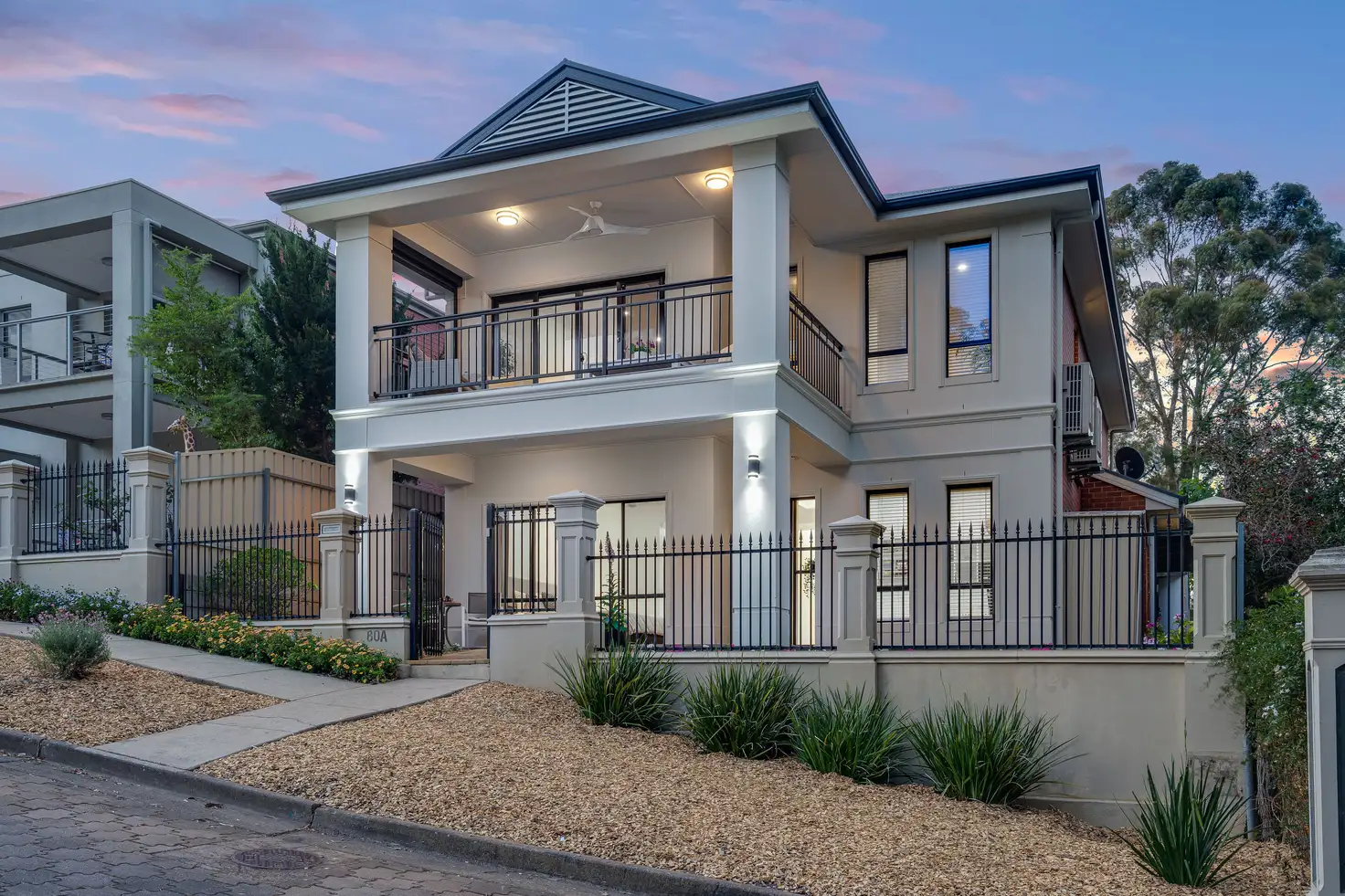


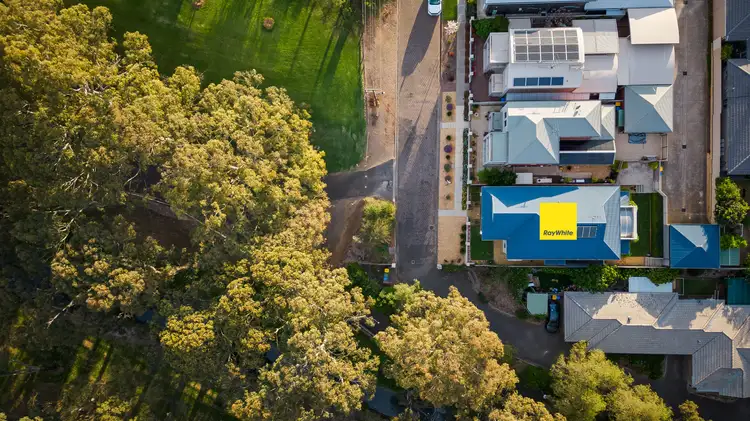
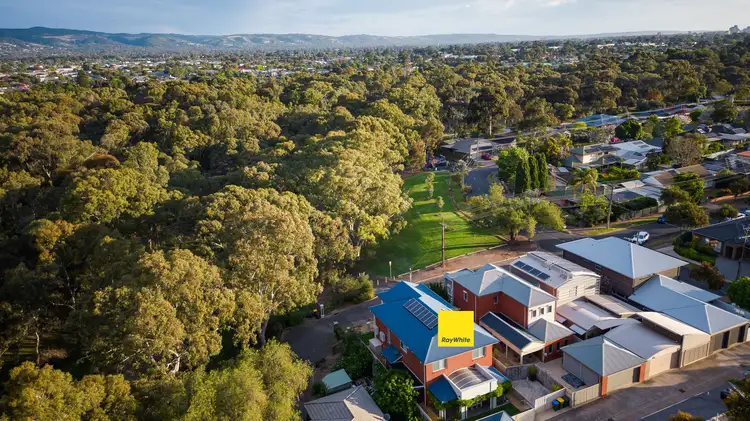
 View more
View more View more
View more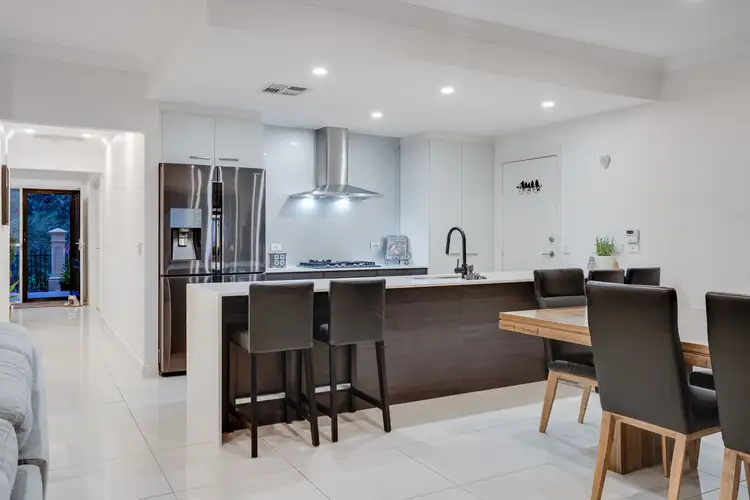 View more
View more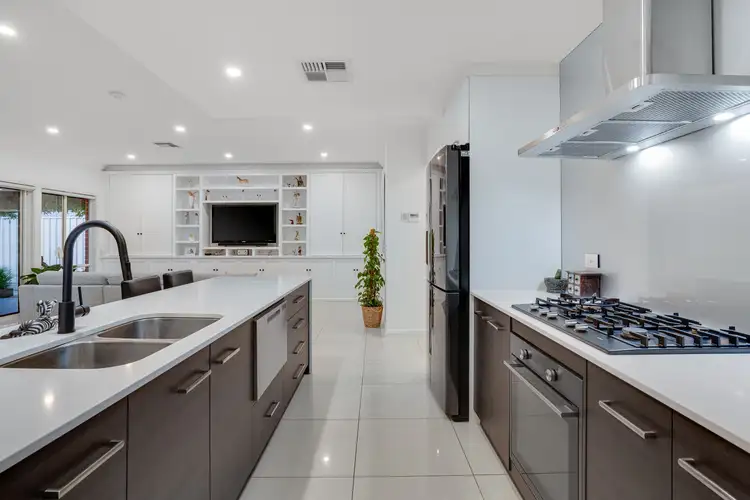 View more
View more
