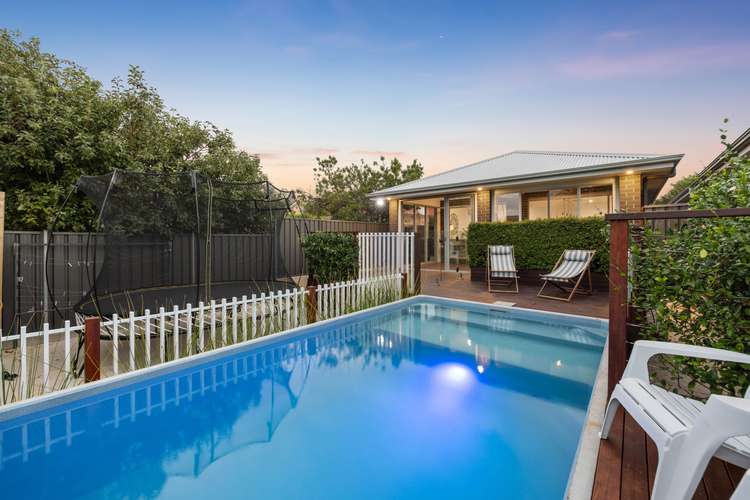$1,450,000 - $1,550,000
5 Bed • 3 Bath • 1 Car • 410m²
New








80B Beach Street, Grange SA 5022
$1,450,000 - $1,550,000
- 5Bed
- 3Bath
- 1 Car
- 410m²
House for sale40 days on Homely
Home loan calculator
The monthly estimated repayment is calculated based on:
Listed display price: the price that the agent(s) want displayed on their listed property. If a range, the lowest value will be ultised
Suburb median listed price: the middle value of listed prices for all listings currently for sale in that same suburb
National median listed price: the middle value of listed prices for all listings currently for sale nationally
Note: The median price is just a guide and may not reflect the value of this property.
What's around Beach Street
House description
“OUTSTANDING VALUE FOR MONEY - Expansive Dual Level Residence with Room for the Whole Family”
Welcome to 80B Beach St, Grange, where coastal living meets convenience just moments from the serene shores of Grange Beach. This expansive family home beckons with the promise of a relaxed, low-maintenance lifestyle, perfectly suited to the modern family dynamic.
Step inside to discover a flowing floor plan designed to accommodate every facet of family life with ease and versatility. From intimate gatherings to lively celebrations, this home offers the ideal backdrop for creating cherished memories for families of all ages.
The ground floor of this property offers four bedrooms, providing ample accommodation options. Among these, there is the choice of either a master suite, perfect for those preferring ground floor convenience, or a guest suite, complete with a walk-in wardrobe and ensuite bathroom. Additionally, a central bathroom with a separate WC caters to the needs of all occupants. Furthermore, a second sitting room adds versatility to the layout, providing a cozy space for relaxation or entertainment.
Step into the heart of modern living with the contemporary kitchen of this home, boasting a large island bench that serves as the focal point for culinary creativity and social gatherings alike. The spacious open-plan living area is bathed in natural light, courtesy of a velux skylight, creating an inviting atmosphere throughout the space. This luminous setting seamlessly transitions to a versatile indoor/outdoor entertaining area, where the boundaries between inside and outside blur effortlessly. Here, a built-in eating bar enhances the entertainment experience, offering a stylish yet functional space for hosting gatherings and enjoying the company of friends and family.
Indulge in the serene beauty of a low-maintenance resort-style garden designed to elevate outdoor living. This oasis features a raised entertaining deck, providing the perfect setting for alfresco dining and relaxation amidst lush greenery. Adjacent to the deck lies a sparkling swimming pool, equipped with a heater for year-round enjoyment, inviting residents to take a refreshing dip or simply bask in the sun's warmth. Embracing the essence of leisure and tranquility, this garden sanctuary offers a retreat from the hustle and bustle of daily life, promising moments of serenity and rejuvenation for all who wander within its peaceful confines.
Ascend to a realm of unparalleled luxury with the upstairs master suite, tailored as a haven for parents seeking solace and relaxation. This retreat is meticulously crafted to offer the epitome of comfort and sophistication. Boasting a fully tiled designer ensuite, replete with a walk-through robe and a built-in dressing table, every detail exudes elegance and functionality. Adding to its allure, the master suite grants access to a sprawling outdoor terrace, where one can unwind and behold breathtaking sunsets against a backdrop of panoramic views. With its seamless blend of opulence and serenity, this sanctuary promises a haven of tranquility and indulgence for discerning homeowners.
All this is and more in the heart of Grange. Set within easy access to the Adelaide CBD, Westfield West Lakes, great schools, excellent parks, grange lakes paths and bikeways and cafe's.
With its enviable location and spacious layout, this superb home invites you to embrace coastal living at its finest.
Land details
What's around Beach Street
Inspection times
 View more
View more View more
View more View more
View more View more
View moreContact the real estate agent

Mark Bowden
Ray White - Henley Beach
Send an enquiry

Nearby schools in and around Grange, SA
Top reviews by locals of Grange, SA 5022
Discover what it's like to live in Grange before you inspect or move.
Discussions in Grange, SA
Wondering what the latest hot topics are in Grange, South Australia?
Similar Houses for sale in Grange, SA 5022
Properties for sale in nearby suburbs
- 5
- 3
- 1
- 410m²