Holding one of Coombs best positions, opposite reserve and with views over the river and towards Black Mountain, this custom designed and built home is a landmark offering.
Whilst the street appeal is immediate and engaging, the interior is even more remarkable and it all begins with a feature wall at the front door made of Canberra red bricks. Once inside, the open, expansive design can be fully appreciated and the generous lounge, dining and family areas will have you planning your move already.
Combining everyday functionality with high quality finishes and fittings, the kitchen is sure to be a place where the family gathers and the link between indoor and outdoor entertaining. Striking in its design, the kitchen has Quartz stone bench tops, a huge island bench with breakfast bar, a 5 burner gas stove and a butler's pantry with abundant storage.
The huge entertaining deck, which comes complete with an outdoor kitchen and ceilings fans, overlooks the lush back garden which has ample grassed area for kids and four legged friends, and enjoys a seamless flow from the internal living space through sliding doors spanning 6 metres.
Providing a versatile floor plan, two of the bedrooms are positioned on the ground level with the main bathroom, and the other two on the top floor with the powder room. The master suite has a large walk-in wardrobe and a stunning ensuite with a bath tub, along with large windows and access onto the sunny front balcony both of which afford lovely views.
This home, built is turnkey ready demanding your attention and only an inspection will allow you to truly appreciate the quality on offer.
Features:
* Elevated quiet position opposite reserve
* An outlook over the river and views to Black Mountain
* Architecturally designed house
* Custom designed and built home
* Sensational street appeal
* Canberra red brick feature wall in entry hall
* Blackbutt timber flooring
* Open-plan dining and family area with 3 metre high ceilings
* Separate lounge room with access to the sunny front balcony
* Impressive kitchen with Quartz stone bench tops, a huge island bench with breakfast bar, a 5 burner gas stove and a butler's pantry with abundant storage
* Huge covered entertaining deck and alfresco with outdoor kitchen including oven and ceiling fans
* Segregated master suite with walk-in wardrobe, stunning ensuite with dual vanity and bath tub, large windows and access to the front balcony
* North-facing house with energy efficient design
* Double glazed windows throughout
* Contemporary main bathroom with separate toilet
* Laundry chute accessible in bedroom 4 and master
* Under stair storage accessible via bedroom 3.
* Ducted reverse cycle heating and cooling, which can be controlled remotely via smartphone.
* Pet friendly alarm, which can be monitored and controlled via smartphone.
* In-built sound system throughout, including in the alfresco and front balcony, making this home an entertainer's paradise
* Intercom system to front door
* Established, lush gardens
* Good grassed area at the rear
* Oversized double automated garage with internal access, separate cellar/storage area and back roller door with extra space for a trailer/boat/workshop
EER: 4.5
Land Size: 502m2
Living Size: 209m2
Land Rates: $2,663.10 pa (approx.)
Land Value: $438,000 (approx.)
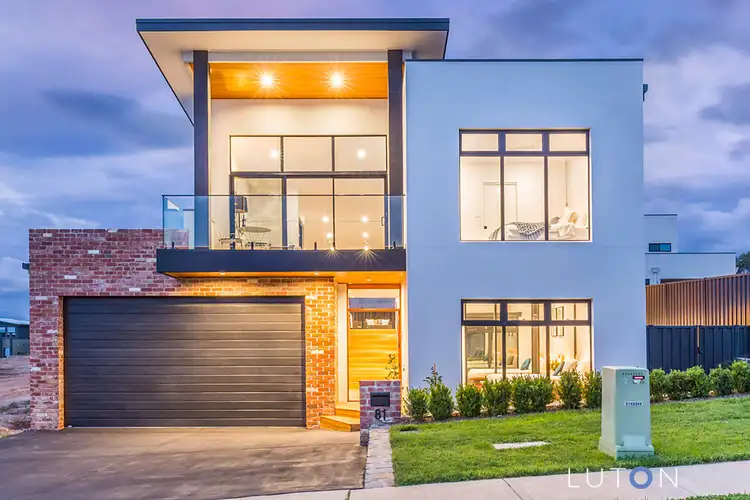
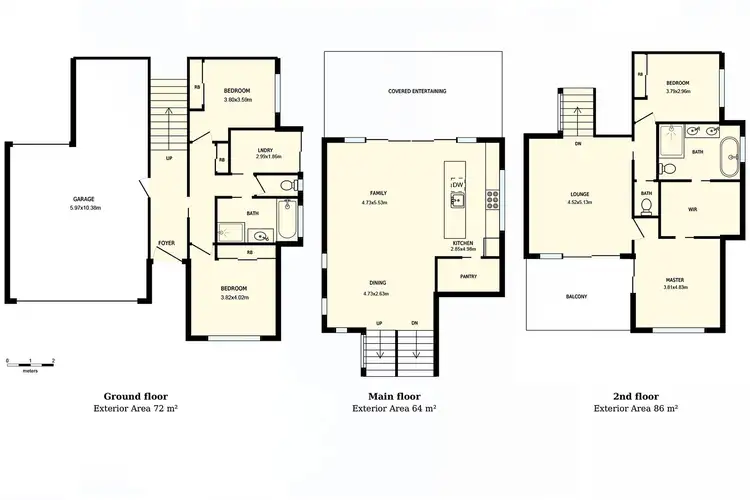
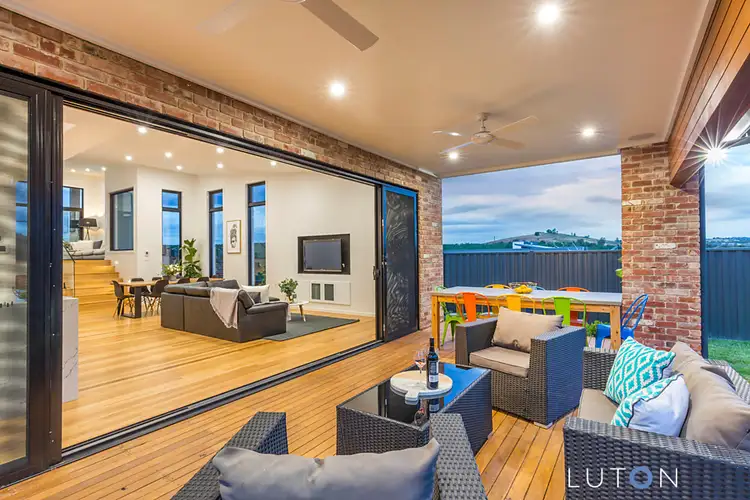
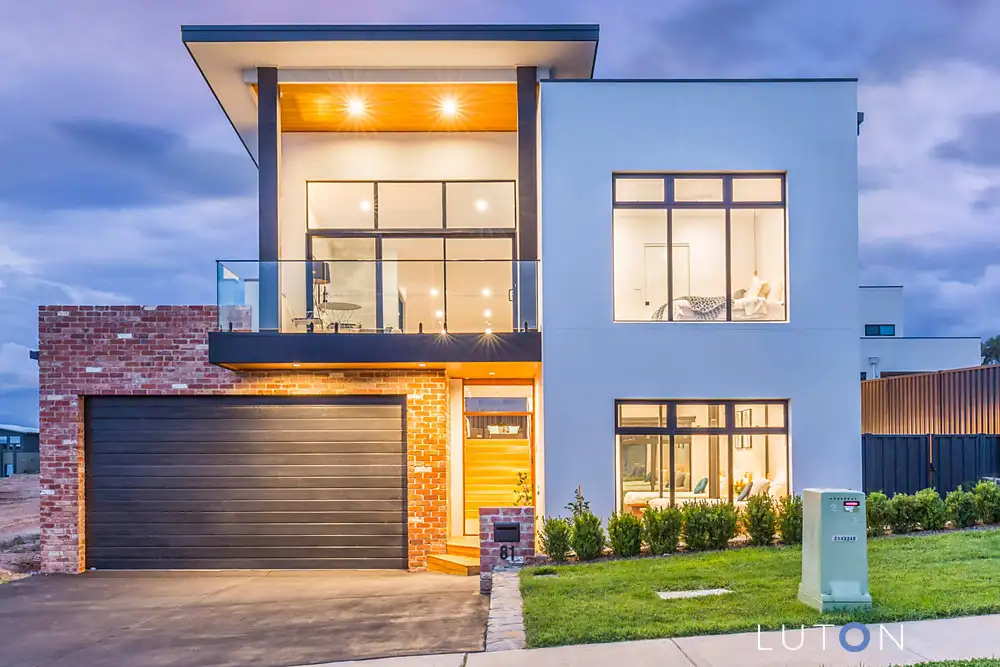


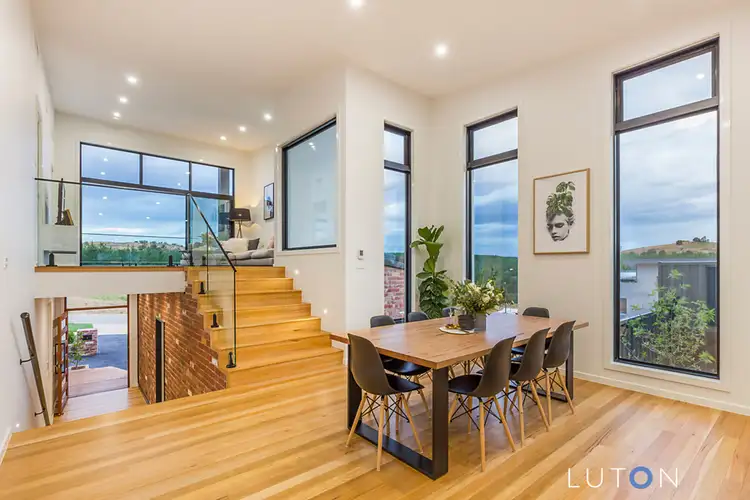
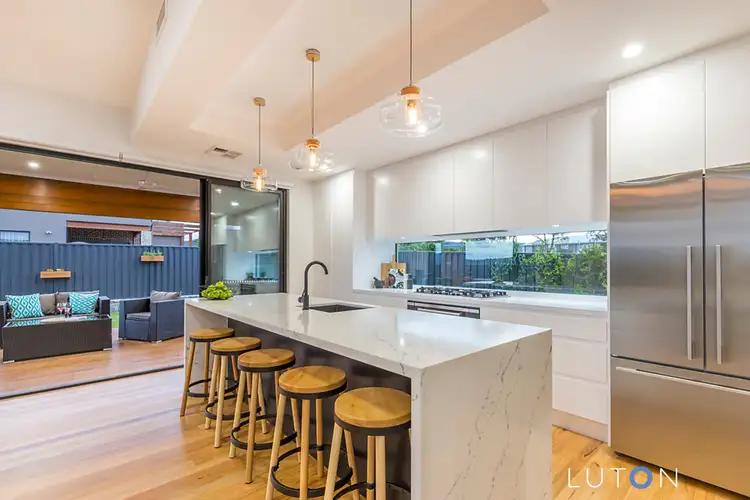
 View more
View more View more
View more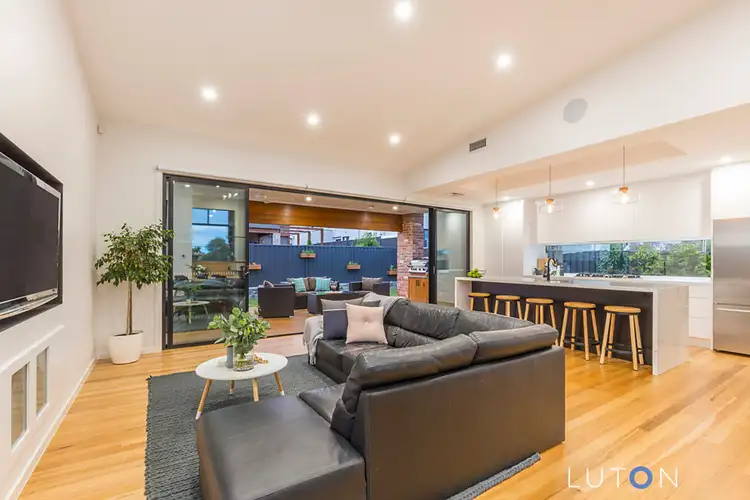 View more
View more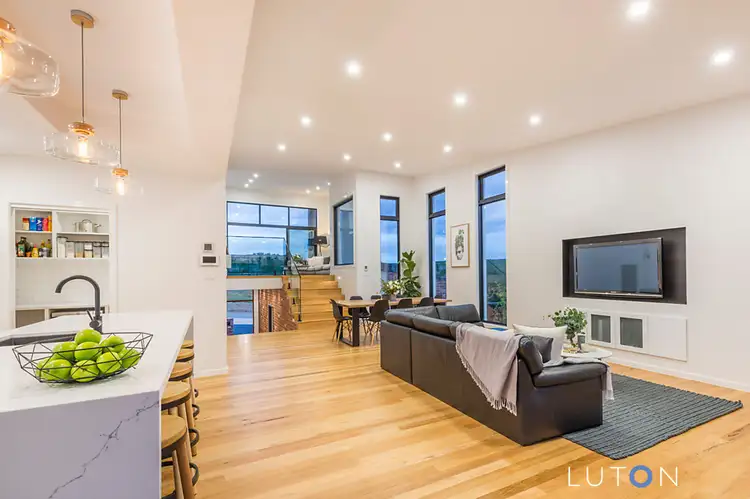 View more
View more
