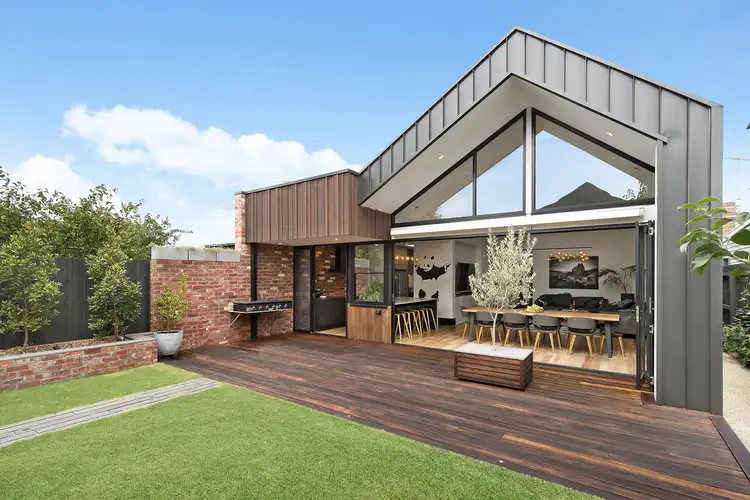“Heritage Charm Meets Modern Sophistication”
This residence presents a stunning union of period charm and on-trend design. Soaring ceilings and Spotted Gum floorboards enhance the interiors, which showcase quality fixtures and fittings throughout. You'll love that automated VELUX skylights welcome in the natural light. Graced with an open fireplace, the lounge creates an elegant setting for relaxation. A cathedral ceiling makes a striking statement in the open plan living/dining/kitchen zone, which unites with the north-facing alfresco deck via glass bi-fold doors. This seamless indoor-outdoor connection makes entertaining a breeze. The kitchen is the epitome of modern sophistication with porcelain & stone benchtops, Blum cabinetry, a butler's pantry and walk-in pantry. F&P appliances include a double oven, 900mm induction cooktop and double-drawer dishwasher. This is the ultimate in kitchen design, for those who crave entertaining your loved ones. The charming backyard soaks up the northern sunshine, while the home studio /office will impress with its own en suite. This prized location places you a short walk from the Barwon River, South Geelong Train Station and GMHBA Stadium. Parents will love that they can stroll to South Geelong Primary School and then pick up a coffee from the varied cafés within the precinct. The popular Little Creatures Brewery is a heartbeat away for fun-filled weekends, while the delights of the Geelong CBD are right at your fingertips.
- Main BR features built-in robes and luxe en suite with dual shower - Two additional BRs with built-in robes and study/4thbedroom
- Stunning main bathroom opens onto a private garden courtyard
- Under-floor heating and rain shower heads to both bathrooms
- Stylish laundry and powder room complete the layout, plus attic storage
- Zoned ducted heating/cooling and double-glazing provide comfort
- Automated blinds inc. skylight blinds to the living zone and third BR
- 13KW of solar panels promote sustainable living
- Remote double garage and single carport via rear lane access
- Seamless one-level layout from living zone to rear lane access
- Alfresco deck is cleverly designed with automated awning

Air Conditioning

Alarm System

Built-in Robes

Ensuites: 1

Living Areas: 2

Study

Toilets: 4
Carpeted, Close to Schools, Close to Shops, Close to Transport, Heating
Statement of Information:
View








 View more
View more View more
View more View more
View more View more
View more


