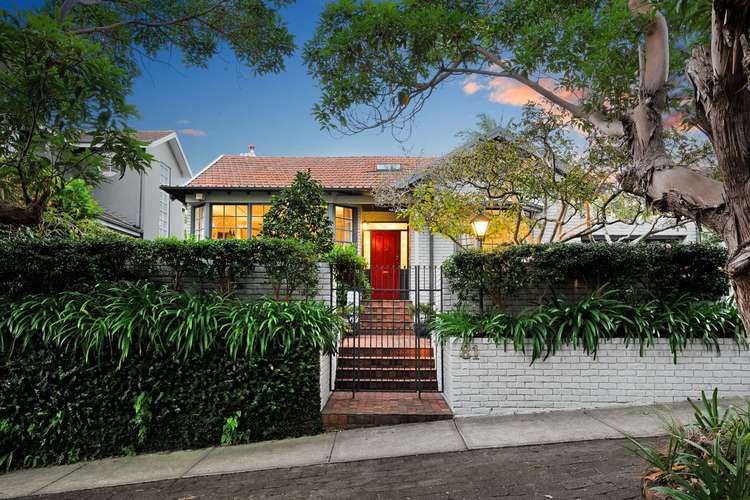For Sale - Contact Agent
5 Bed • 2 Bath • 2 Car • 645m²
New








81 Baroona Road, Northbridge NSW 2063
For Sale - Contact Agent
- 5Bed
- 2Bath
- 2 Car
- 645m²
House for sale28 days on Homely
Home loan calculator
The monthly estimated repayment is calculated based on:
Listed display price: the price that the agent(s) want displayed on their listed property. If a range, the lowest value will be ultised
Suburb median listed price: the middle value of listed prices for all listings currently for sale in that same suburb
National median listed price: the middle value of listed prices for all listings currently for sale nationally
Note: The median price is just a guide and may not reflect the value of this property.
What's around Baroona Road

House description
“The perfect family home with an ideal northerly aspect”
Gracing a prime 645sqm approx. landholding with a prized north to rear aspect, this inviting classically styled family home promises a lifestyle of everyday comfort and supreme convenience. Lovingly held and meticulously maintained by its current owners for over 30 years, capitalise on the proximity to village life and city transport.
Offering families the luxury of space, the skylit single level floorplan provides for separate living spaces and the versatility of five bedrooms. The elegant lounge room is oversized in its proportions and enjoys a tranquil outlook to the landscaped forecourt and the leafy canopy lining Baroona Road. High ceilings continue into the formal dining space, both the lounge and dining feature matching pendant lights.
Northern sun streams into the kitchen, the casual meals area and family room, watch kids at play in the secure swimming pool from the kitchen sink. Topped in hardwearing granite, the kitchen features a Miele dishwasher and a 800mm Ilve gas cooker. The granite topped joinery extends into the meals area with a pendant light working in conjunction with a strategic skylight. Promoting a seamless connection to the great outdoors, a wall of bi-fold doors open out from the family room to the alfresco dining and the swimming pool, perfect for the entertainer. The low maintenance garden, inspired by resort style living, there is a poolside cabana, storage nooks and versatile workshop.
Neighboured by quality homes upon a tightly held street, discover the undeniable charm of this picturesque pocket. Also exceptionally convenient, walk to regular bus transport, vibrant cafes, boutique shopping, Northbridge Golf Course, Tunks Park and access for transport to private schools.
• Featuring polished herringbone parquetry floors
• Idyllic bay window looks upon the front garden
• Detailed ceilings and fireplace in the front rooms
• Adjoining elegant lounge room and dining room
• Granite kitchen fitted with an Ilve gas cooker
• Quality Miele dishwasher and family sized pantry
• Relaxed family room opening to dining terrace
• Carpeted bedrooms, master bedroom with b-ins
• Stunning skylit in the primary bathroom with bath
• Secondary bathroom alongside beds 4 and 5
• Oversized and private inground concrete pool
• Poolside cabana, storerooms and entertaining
• Laundry room with storage and outdoor access
• Attic inspiring a first-floor addition (STCA)
• Double tandem garaging plus driveway parking
• Established gardens, sunny and private backyard
• Handy to Sailors Bay Rd, 800m to Northbridge Plaza
• 500m to Northbridge Public and St Philip Neri
• Central to private schools, minutes to Chatswood
• 300m to bus stop, travel to CBD in 10 mins by car
* All information contained herein is gathered from sources we consider to be reliable, however we cannot guarantee or give any warranty to the information provided.
Looking for a home loan? Contact Loan Market's Matt Clayton, our preferred broker. He doesn't work for the banks, he works for you. Call him on 0414 877 333 or visit https://broker.loanmarket.com.au/lower-north-shore/
For more information or to arrange an inspection, contact Stewart Gordon 0409 450 644.
Land details
What's around Baroona Road

Inspection times
 View more
View more View more
View moreContact the real estate agent

Stewart Gordon
Ray White - Lower North Shore
Send an enquiry

Nearby schools in and around Northbridge, NSW
Top reviews by locals of Northbridge, NSW 2063
Discover what it's like to live in Northbridge before you inspect or move.
Discussions in Northbridge, NSW
Wondering what the latest hot topics are in Northbridge, New South Wales?
Similar Houses for sale in Northbridge, NSW 2063
Properties for sale in nearby suburbs

- 5
- 2
- 2
- 645m²