This sophisticated home presents as new and has everything a family could want with two living areas, a tranquil outdoor entertaining space, and a gorgeous master suite, all positioned in a coveted neighbourhood with a playground almost directly across the street.
As you head into the home past manicured front gardens, you will come to the first loungeroom. This elegant room is warm and inviting with high ceilings and soft neutral tones making this the perfect place for formal family gatherings.
Centrally located, the stylish kitchen makes preparing meals a dream with quality appliances, a gas cooktop, electric Euro oven, white cabinetry, an open plan design, and a large island bench with room for seating. Flowing on from the kitchen is the dining area and main loungeroom with glossy tile flooring.
When friends come around, there is ample space on the covered deck for an alfresco lunch which extends onto the sunny paved terrace. With a grassed backyard and mature gardens, this backyard is a hidden oasis where you can relax and unwind in privacy.
All four bedrooms are generously sized with built-in robes and are served by the large main bathroom with a full-sized bathtub and separate toilet. The master bedroom offers a quiet space to retreat to at the end of a long day with a walk-in robe, view of the front garden, and a sleek ensuite bathroom with a king-sized shower.
Located in the quiet and family friendly 'Seaford Rise Coast Estate' almost directly opposite a large playground, you can enjoy the peace and serenity here while major shopping at Seaford Central, cafes, schools, and beaches are just a short drive away. Showcasing the perfect mix of style, location, and space, this will not last long!
Even more to love:
• Double garage with rear roller door
• Two living areas
• Open plan living area flowing onto the deck
• Secure and very private backyard with great entertaining area
• Well maintained lawn and gardens
• Sunny paved terrace
• Reverse cycle ducted heating and cooling
• Master bedroom has a walk-in robe and private ensuite
• NBN connection
• Separate laundry with exterior access
• Recently repainted and new downlights throughout
• Approx 3m x 3m garden shed
• Hickinbotham built in 2012
• Plush carpets in the bedrooms
• 2.7m ceilings throughout
Specifications:
CT / 6081/691
Council / Onkaparinga
Zoning / GN
Built / 2012
Land / 495m2 (approx)
Frontage / 16.5m
Council Rates / $2,071.17 pa
Emergency Services Levy / $151.10pa
SA Water / $192.93pq
Estimated rental assessment: $760 - $790 p/w (Written rental assessment can be provided upon request)
Nearby Schools / Seaford Rise P.S, Moana P.S, Seaford Secondary College
Disclaimer: All information provided has been obtained from sources we believe to be accurate, however, we cannot guarantee the information is accurate and we accept no liability for any errors or omissions (including but not limited to a property's land size, floor plans and size, building age and condition). Interested parties should make their own enquiries and obtain their own legal and financial advice. Should this property be scheduled for auction, the Vendor's Statement may be inspected at any Harris Real Estate office for 3 consecutive business days immediately preceding the auction and at the auction for 30 minutes before it starts. RLA | 335392

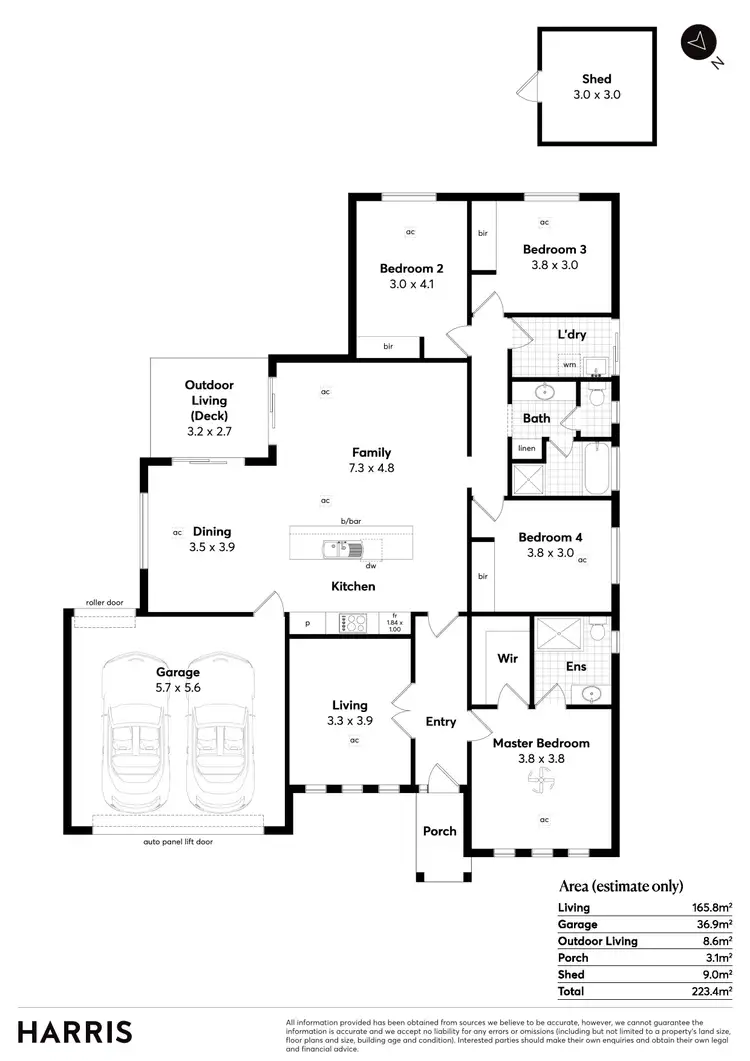
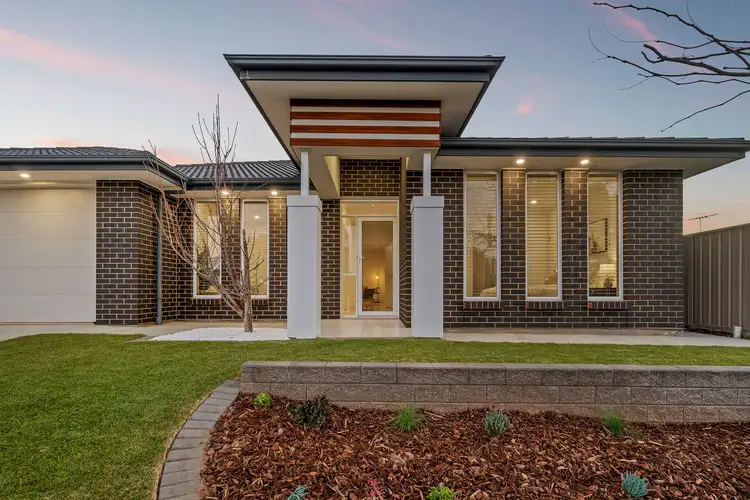
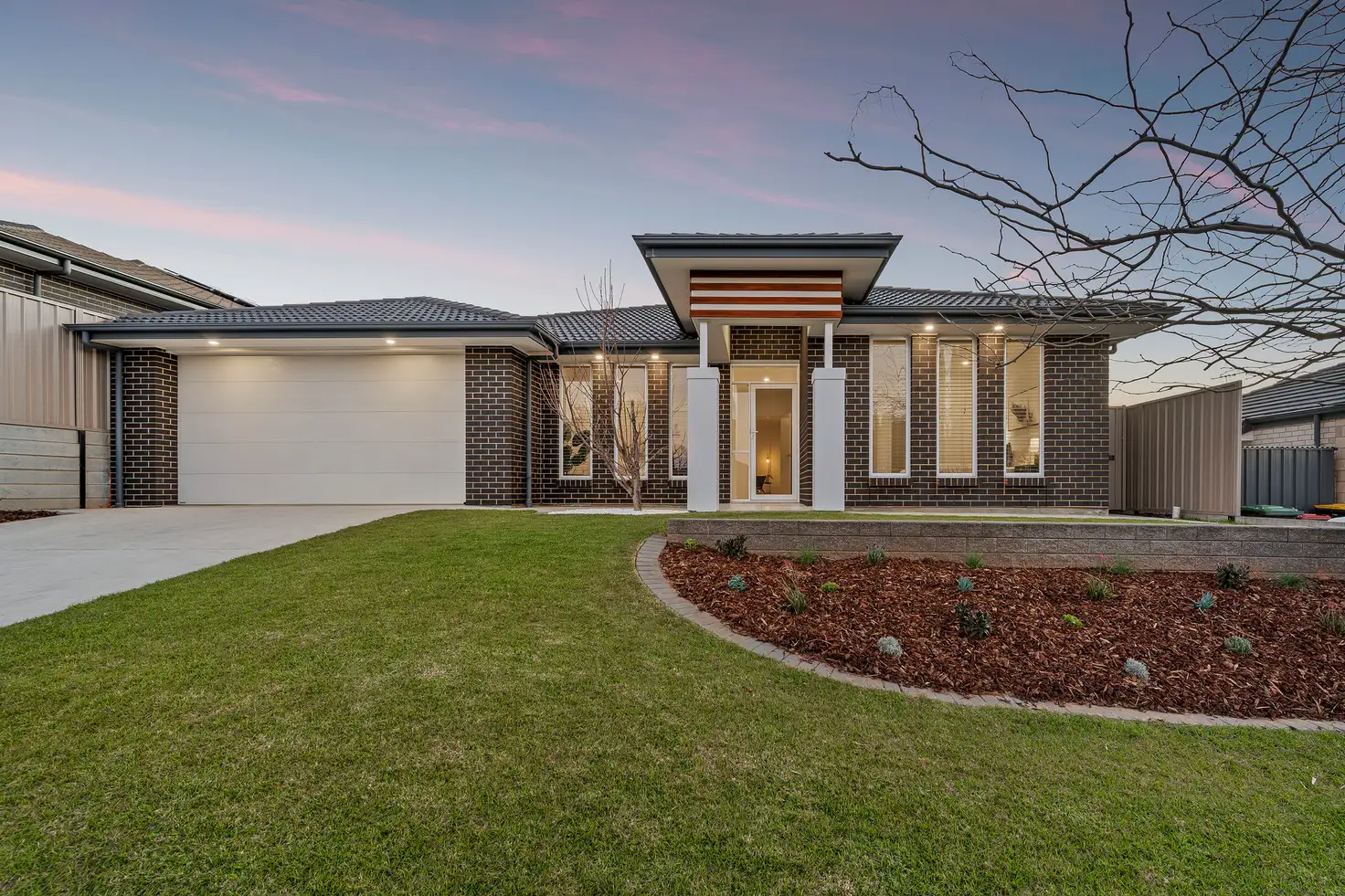


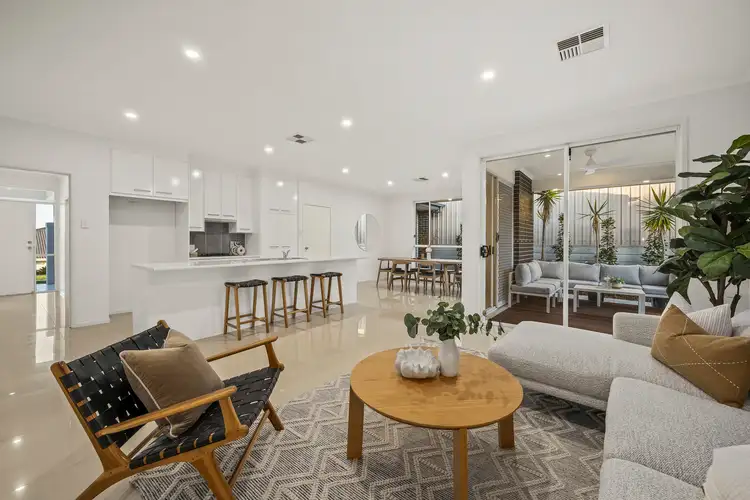
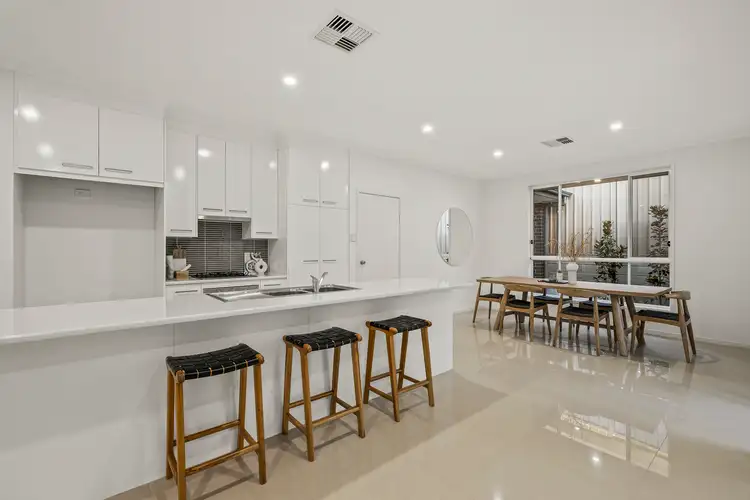
 View more
View more View more
View more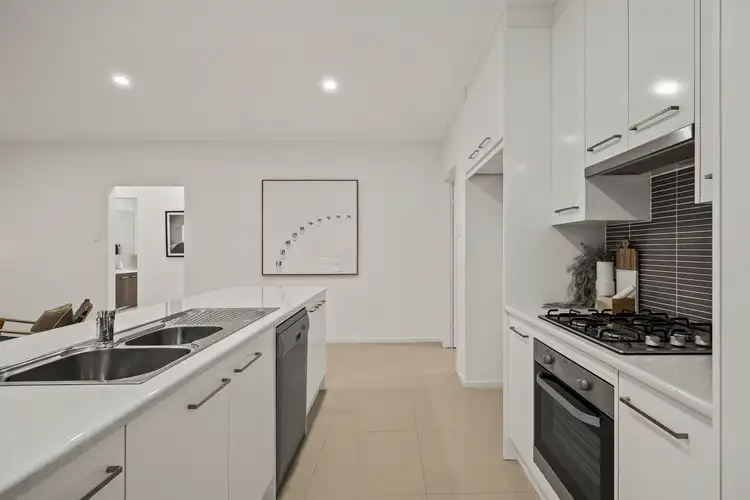 View more
View more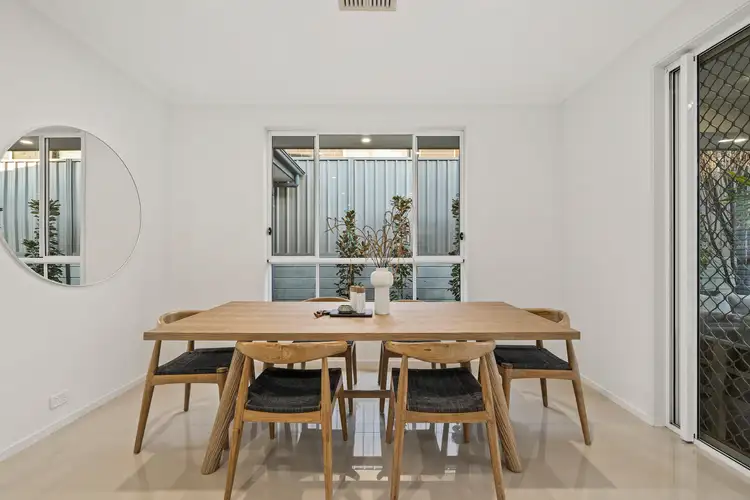 View more
View more
