$4,350,000
4 Bed • 4 Bath • 2 Car • 1893m²

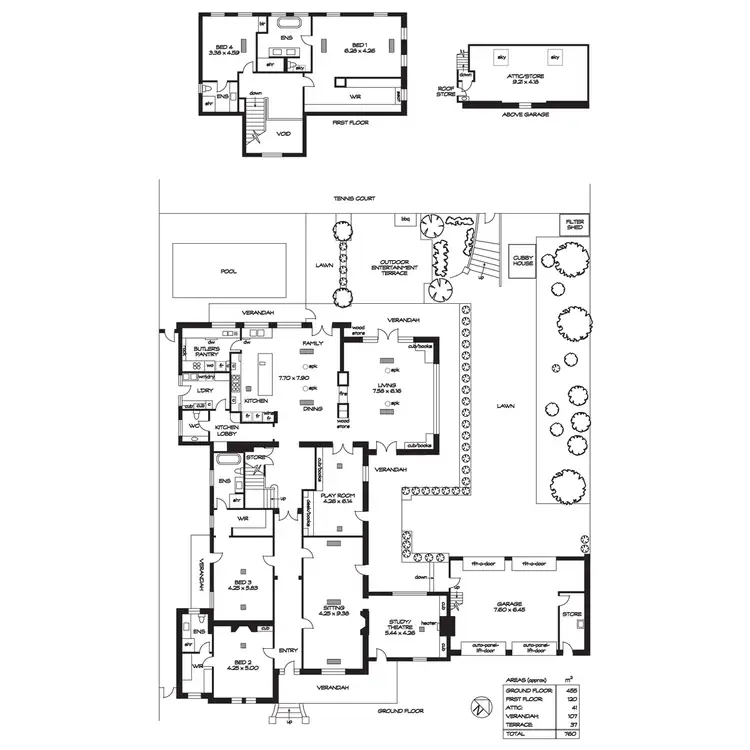

+24
Sold
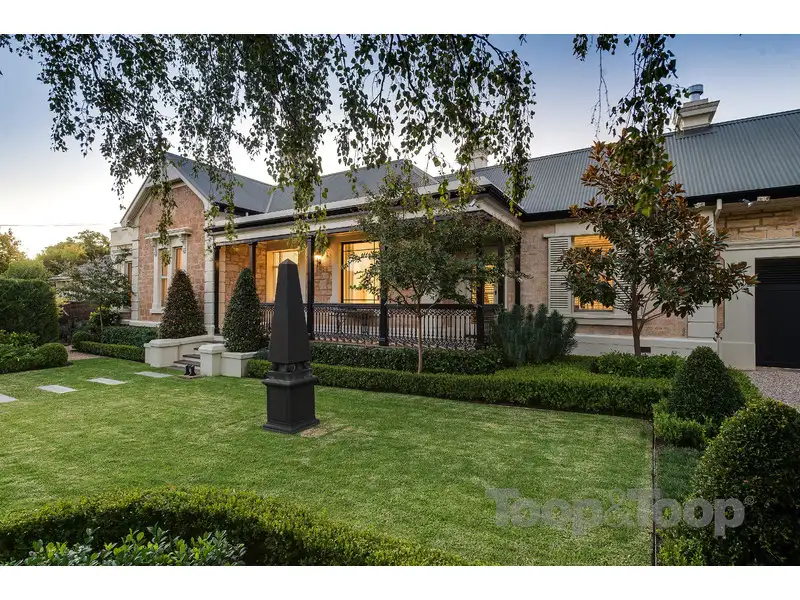



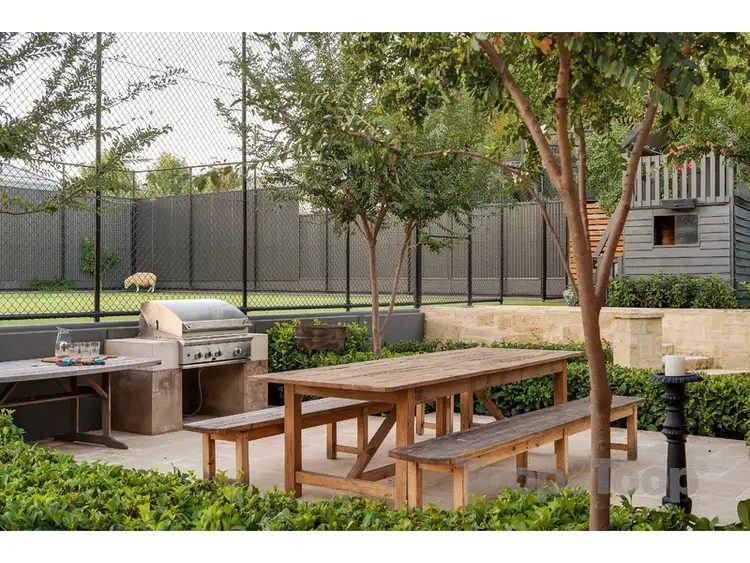
+22
Sold
81 Church Terrace, Walkerville SA 5081
Copy address
$4,350,000
- 4Bed
- 4Bath
- 2 Car
- 1893m²
House Sold on Fri 8 Apr, 2016
What's around Church Terrace
House description
“Phone to register for an inspection”
Property features
Building details
Area: 525m²
Land details
Area: 1893m²
Property video
Can't inspect the property in person? See what's inside in the video tour.
Interactive media & resources
What's around Church Terrace
 View more
View more View more
View more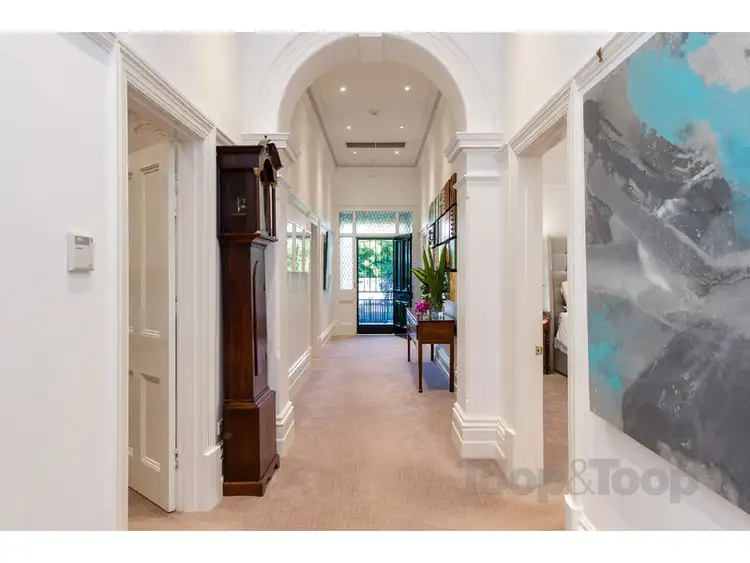 View more
View more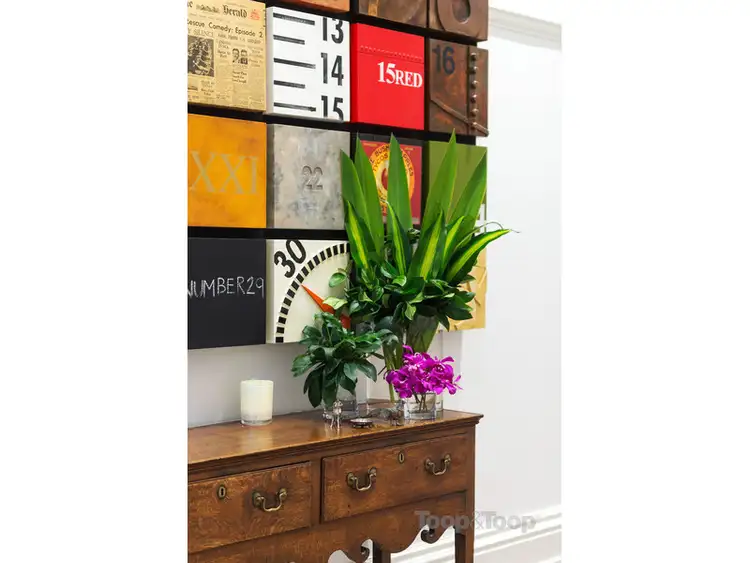 View more
View moreContact the real estate agent
Nearby schools in and around Walkerville, SA
Top reviews by locals of Walkerville, SA 5081
Discover what it's like to live in Walkerville before you inspect or move.
Discussions in Walkerville, SA
Wondering what the latest hot topics are in Walkerville, South Australia?
Similar Houses for sale in Walkerville, SA 5081
Properties for sale in nearby suburbs
Report Listing

